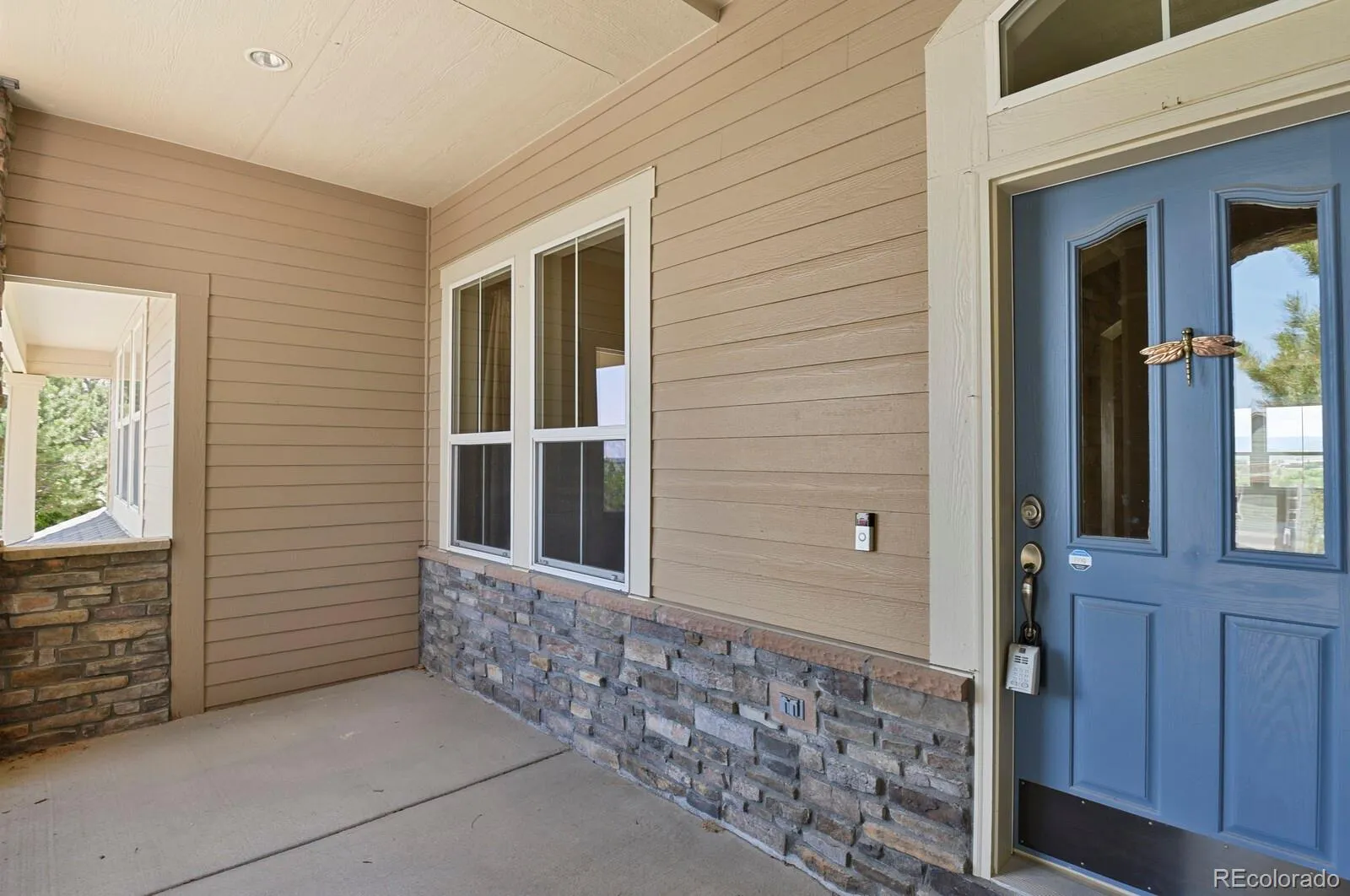Metro Denver Luxury Homes For Sale
This is what you live in Colorado for – Imagine waking up to completely unobstructed, Pikes Peak to Longs Peak, views! The majestic Rocky Mountains fill the windows of this ranch style home. Watch the sun go down over the mountains on the Ipe wood deck with outdoor kitchen and gorgeous granite counter top, complete with fans and lighting for ambiance. Open space extends out to the ridge and will always remain open. This Ranch with 3 Bedrooms, 2 Full Bathrooms has beautiful upgrades which include an Elevator, Venetian Gold granite, Portrait Cherry cabinets, oak flooring and plush carpet. Other features- 10 ft. ceilings, 400 square foot flex space or extra bedroom, oversized rooms, covered deck with fans, jellyfish lighting.
Work from home in the private Office with French doors. Family gatherings and holidays in the beautiful large Dining Room. Quiet evenings watching the snow fall in the nook/sunroom off of the kitchen. The 1264 square foot basement is unfinished, allowing for you to design to fit your family’s needs best. The three car tandem garage includes an elevator for added safety and convenience. This lock and leave property on a beautiful cul-de-sac includes HOA amenities of front and rear lawn maintenance, sprinkler winterization/de-winterization, and snow removal to your front door! Sitting in the heart of Castle Rock, minutes away from fantastic dining, concerts in the park, trails, biking, hiking-everything you live in Colorado for. This is not to be missed so schedule a private showing at 303.947.4682 or come by an Open House- this home is waiting to welcome you.















































