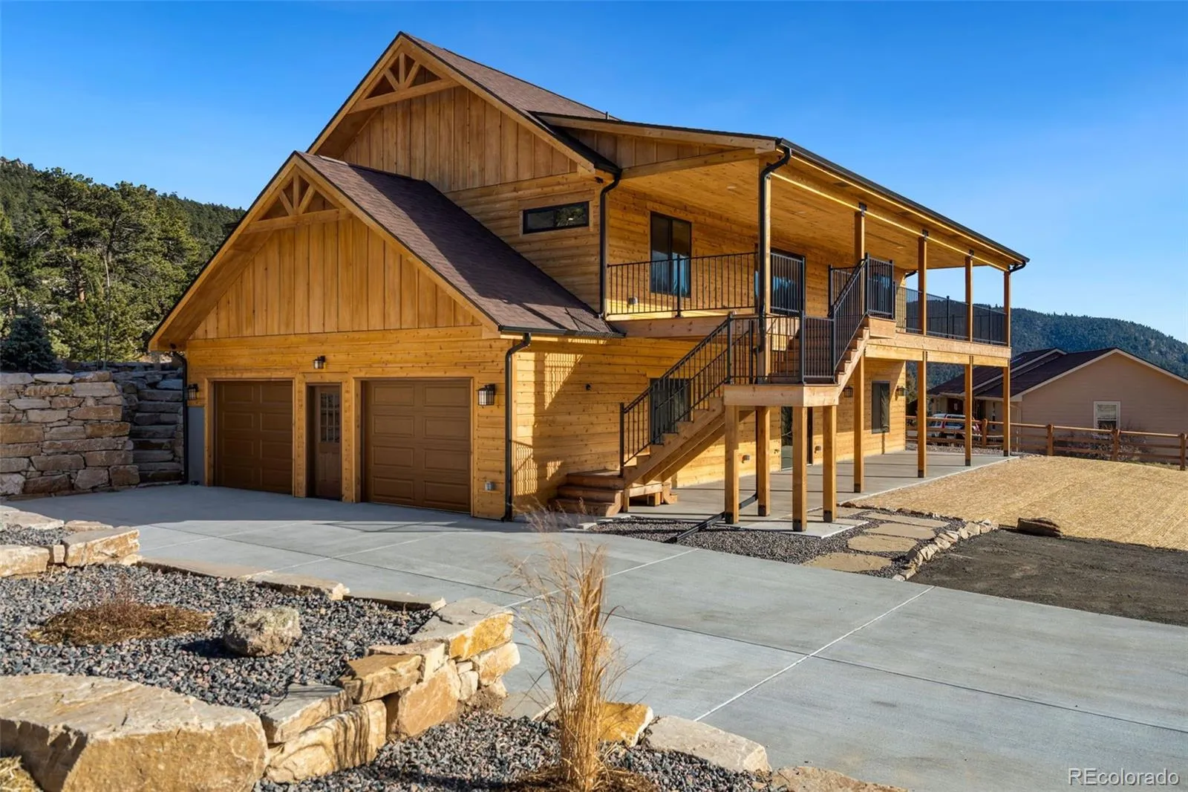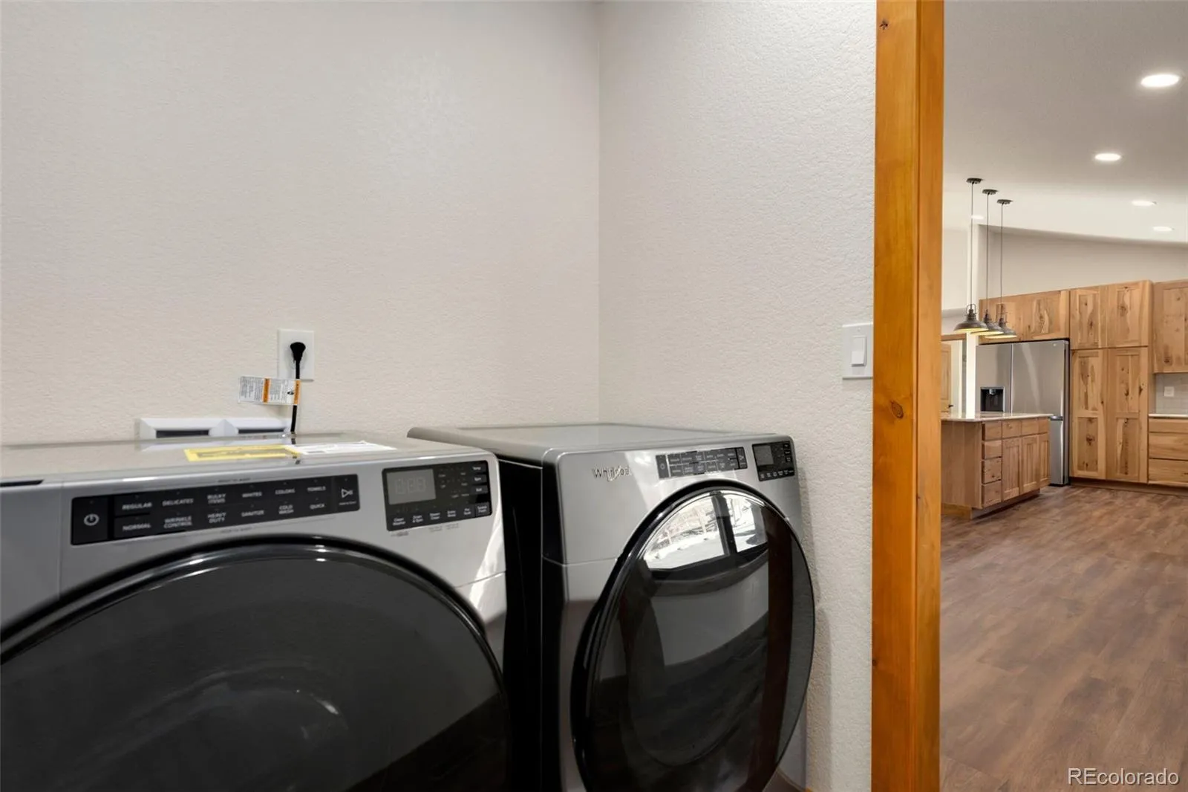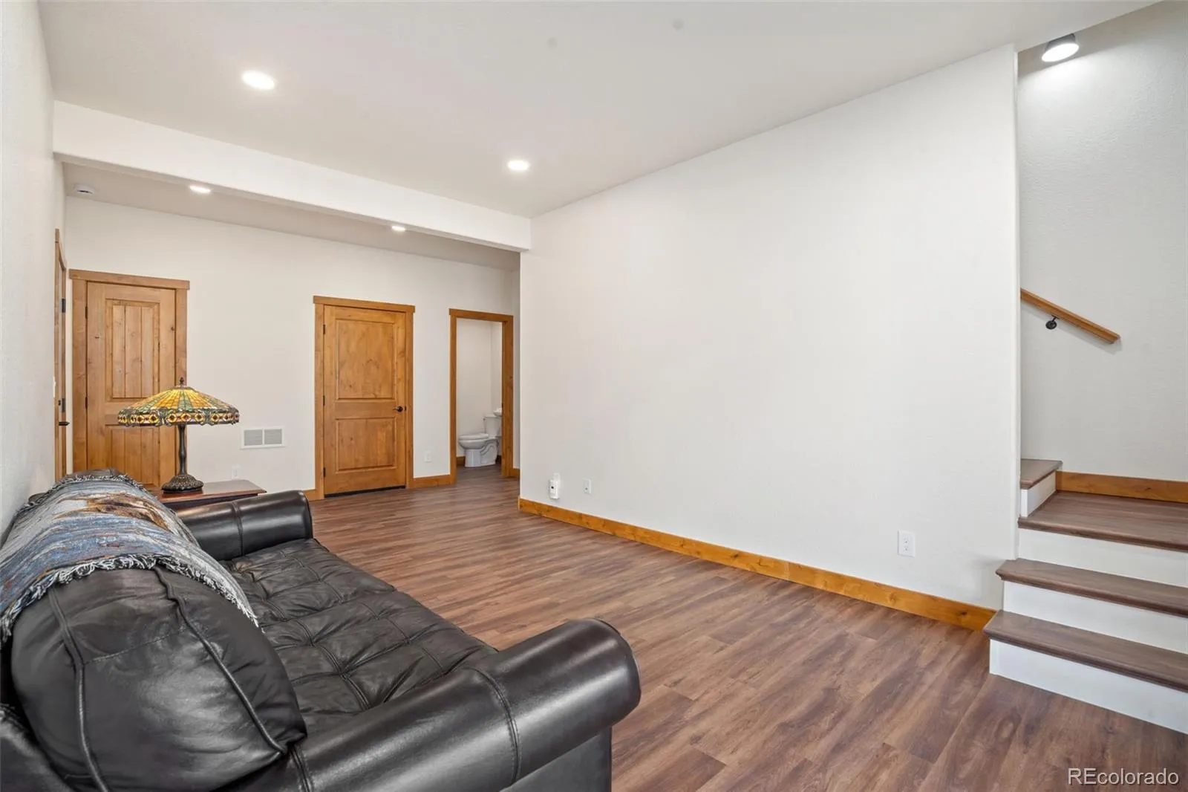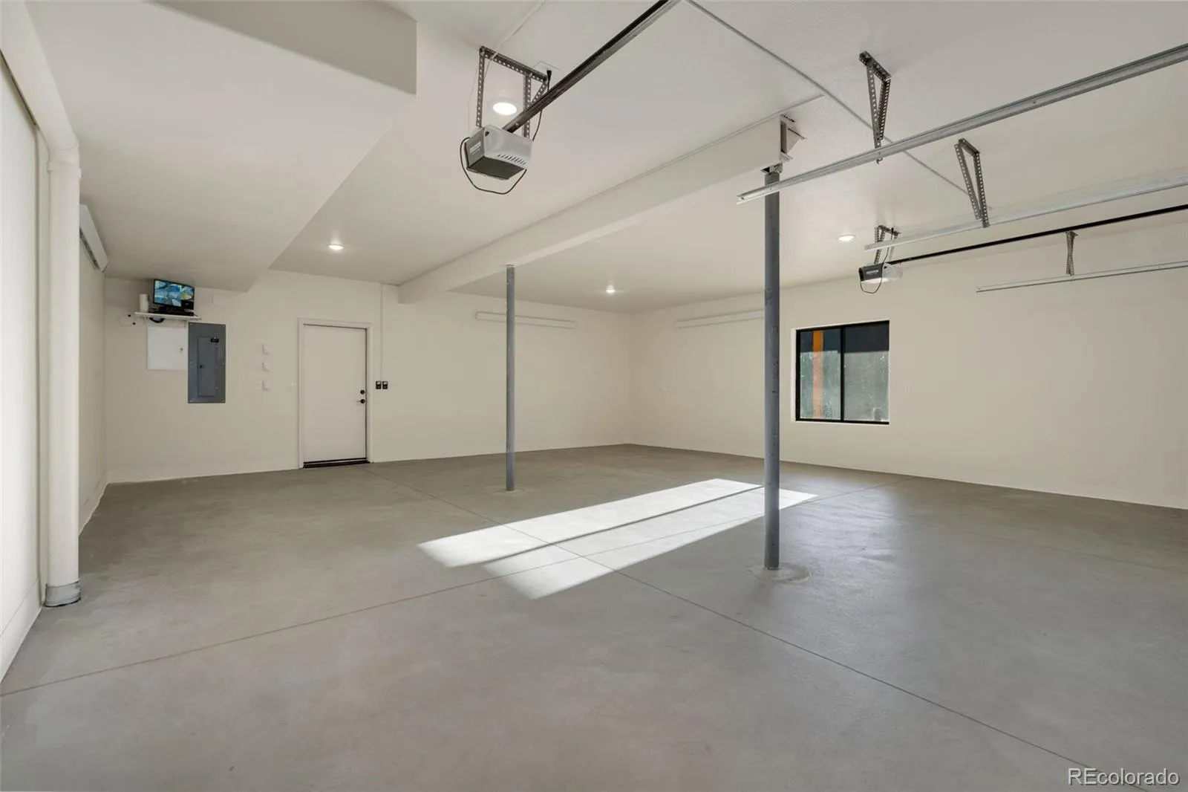Metro Denver Luxury Homes For Sale
Home Sweet Mountain Home – Custom One-Level Living with Breathtaking Views! Nestled on a solid granite foundation and just outside city limits, this stunning 4-bedroom, 3.5-bathroom home offers 360-degree mountain views and premium craftsmanship. Luxury Features & Upgrades: Spacious 850 sq. ft. heated garage – fits a dually pickup truck. Finished walk-out basement for additional living space. Electronic rod iron security gate with a custom bronze elk. Durable 2×6 construction with 9′ high ceilings. Top-tier Class 5 roof shingles (50-year lifespan, 90 MPH wind-rated). Hail-resistant, energy-efficient windows. Interior Highlights: Open-concept great room & kitchen with a center island. Solid hickory soft-close cabinets from Bloedorn Lumber. Striking onyx-look granite countertops – a rare and elegant design Stainless steel appliances + Whirlpool SS washer & dryer included. Main floor laundry with a custom barn door. Primary suite with a walk-in shower & walk-in closet. Wood-look ceramic plank flooring throughout. Bedroom #2 and #3 are also on the main level. Bedroom #4 is located in the walk-out basement with it’s own full bath, but could also be large study/office. Additionally downstairs there is a Big Room or Family Room with it’s own powder bathroom and Sliding Glass Doors that go out onto the lower patio. Black metal frame wind resistant windows give this home a classy touch.











































