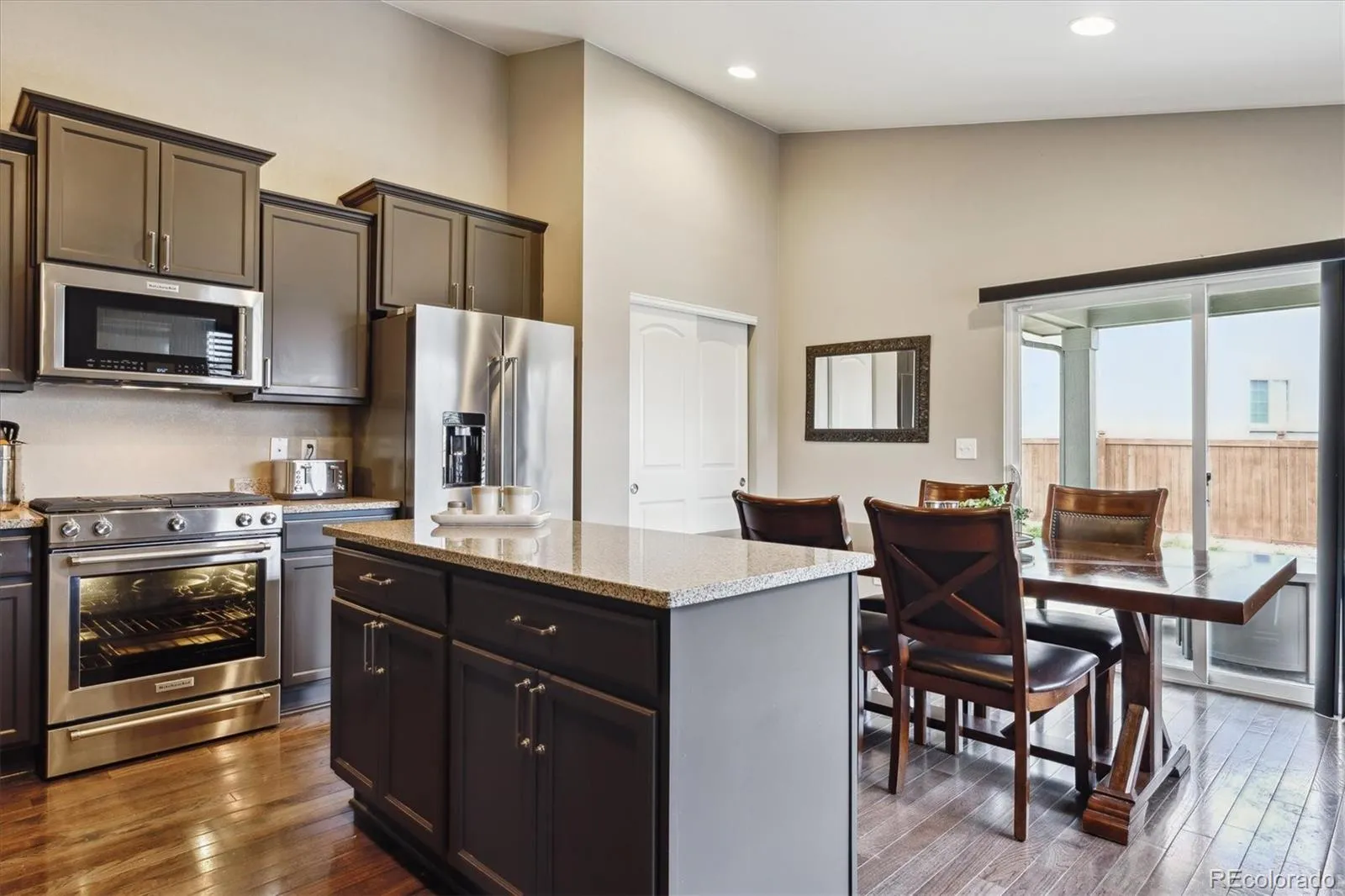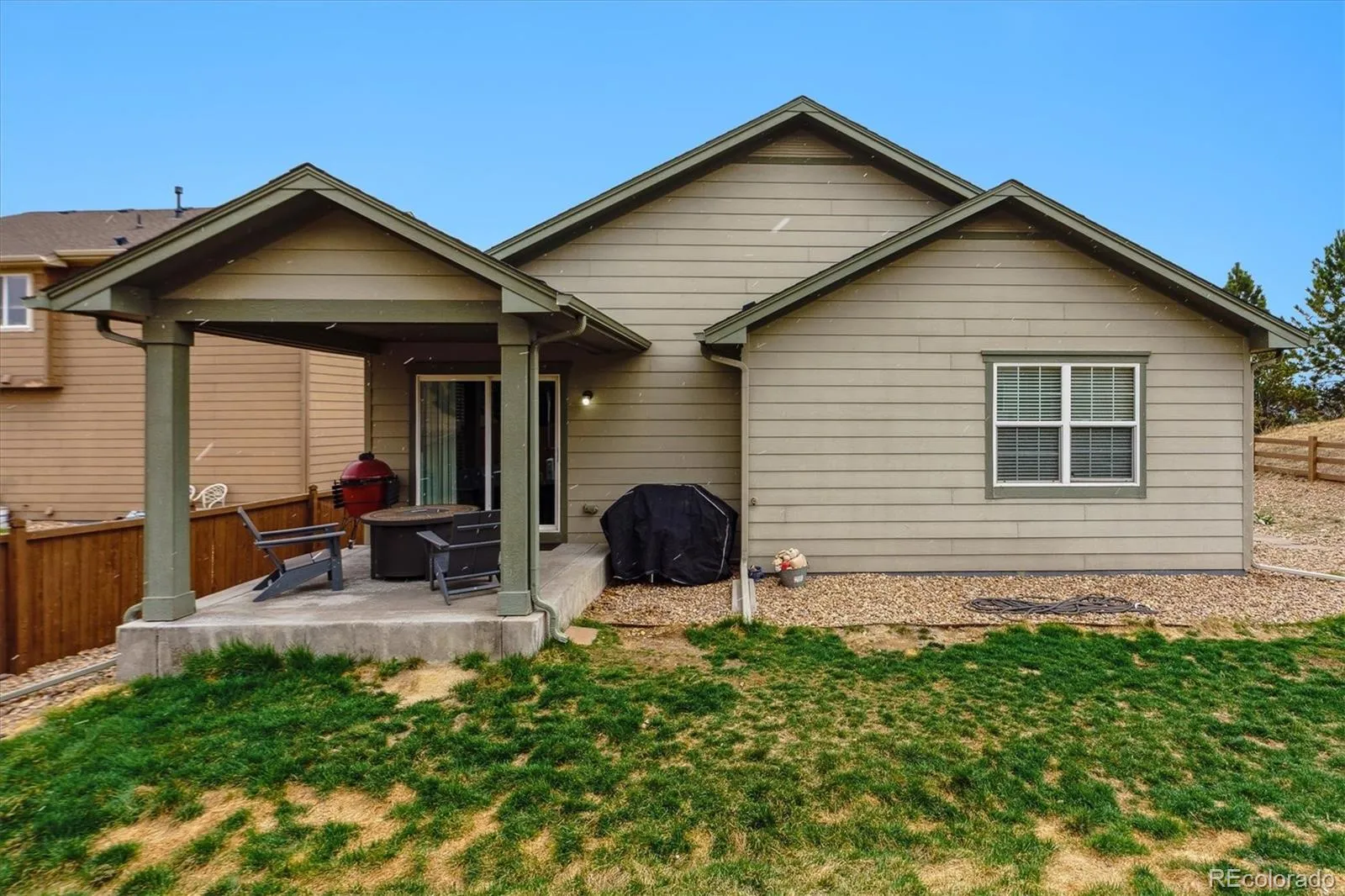Metro Denver Luxury Homes For Sale
Welcome to this charming ranch-style home nestled in the sought-after Terrain neighborhood, where a classic country-style covered front porch sets the tone for warmth and hospitality. Step inside to discover engineered hardwood floors flowing seamlessly throughout most of the main level, leading you into an inviting great room with a cozy gas fireplace and sleek modern ceiling fan. The heart of the home is the beautifully designed kitchen, where granite countertops, a center island, and craftsman-style cabinetry surround you with style and function. Stainless steel appliances—including a gas range, refrigerator, microwave, and dishwasher—make cooking a joy, while the eat-in kitchen and walk-in pantry complete the space with everyday ease. The primary bedroom offers a peaceful retreat with a walk-in closet and ensuite ¾ bath, while two additional bedrooms, one currently serving as a stylish home office behind a sliding barn door, provide flexibility for family or guests. A full unfinished basement with rough-in plumbing stands ready for your custom vision, and the main-floor laundry room—with built-in cabinetry, washer, and dryer—adds thoughtful convenience. Enjoy Colorado evenings on the covered back deck with views of the adjacent greenbelt, or take advantage of the community’s amenities, including tennis courts, pools, parks, and a dog park for your four-legged companions. With an epoxy-finished two-car garage, walkability to the neighborhood elementary school, and just minutes to shopping, dining, and the charm of downtown Castle Rock, this home truly offers the best of comfort, community, and convenience.





























