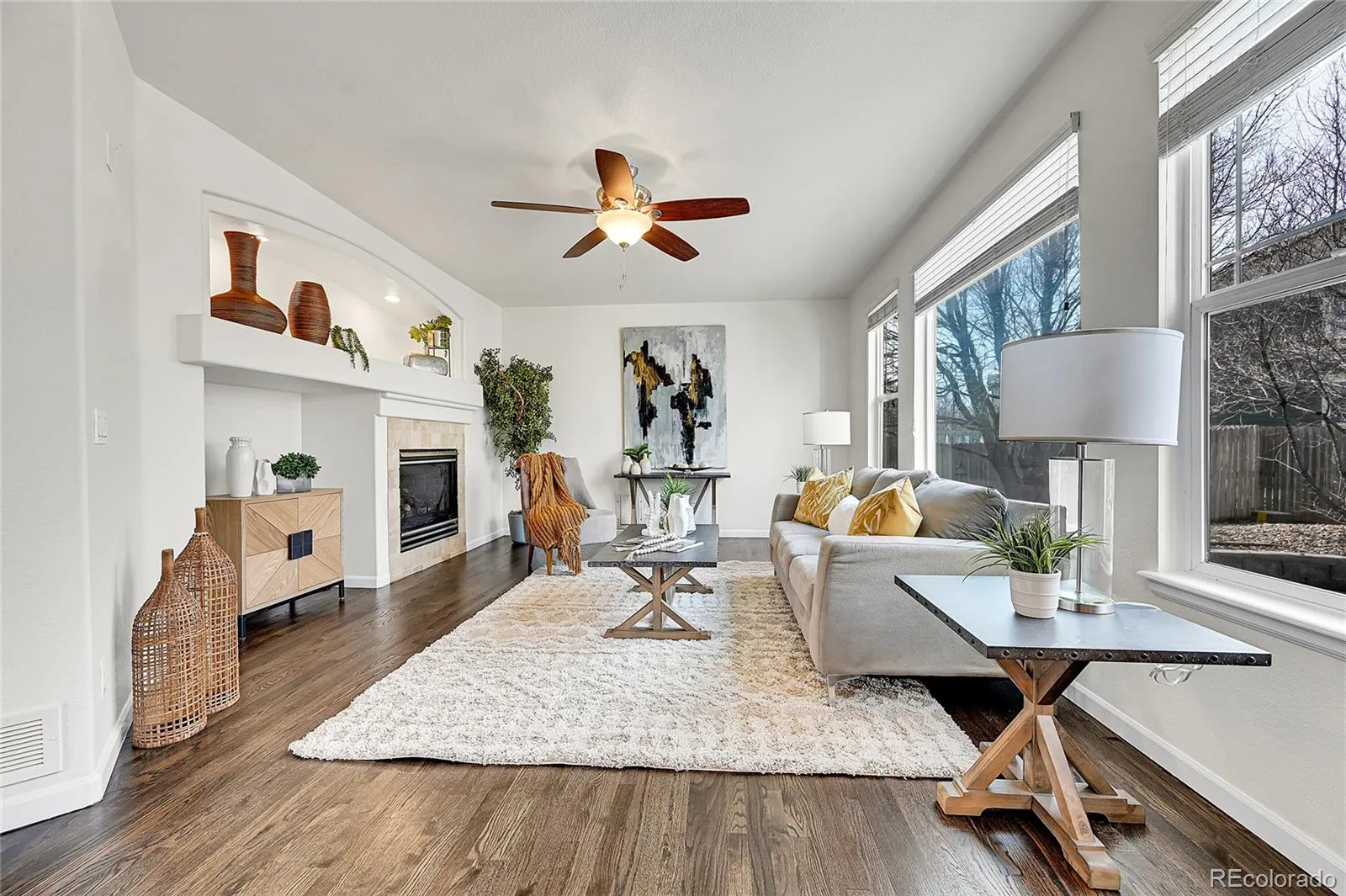Metro Denver Luxury Homes For Sale
Welcome to this three bedroom, three bathroom home in The Villages At Buffalo Run East! This home is a corner lot and offers many upgrades including fresh interior and exterior paint, new hardwood flooring, and brand new carpet. Upon entering, you will be greeted by an office area. This is great for those who work at home, or it could be a formal sitting room, music room, anything! Venture into the living room, which offers plenty of space for many different furniture design options, and the large windows allow the space to feel bright and airy. This space is completed by a gas fireplace, great for keeping you warm on those chilly Colorado days! The gourmet kitchen is every chef’s dream and offers a large kitchen island, upgraded, two-tone, builder cabinets, and spacious countertops, great for entertaining! All stainless steel appliances are included, talk about move-in ready! Head upstairs, where you will be greeted by the primary bedroom. Ample amounts of natural light and plenty of space for any furniture design layout you can imagine. Enjoy the easy access to anywhere, including the private, five-piece en-suite bathroom and large walk-in closet! A spacious loft area, two bedrooms, and a bathroom complete the upper level, allowing for plenty of room to grow! Head outside where you will find the backyard oasis! Enjoy the spacious patio, ideal for entertaining outdoors. The large grass area is great for kids and pets, and the many surrounding trees allow the backyard to feel private and serene. This home also offers completely paid-off solar panels, providing energy efficiency, lower utility costs, and a more sustainable way to power your home. Enjoy the benefits of renewable energy while saving money on electricity bills! You will love living in Buffalo Run, where there are many walking trails and, enjoy easy access to just about anywhere, including Buffalo Run Golf Course, Village East Park, Barr Lake State Park, and ample amounts of shopping and dining options!





















































