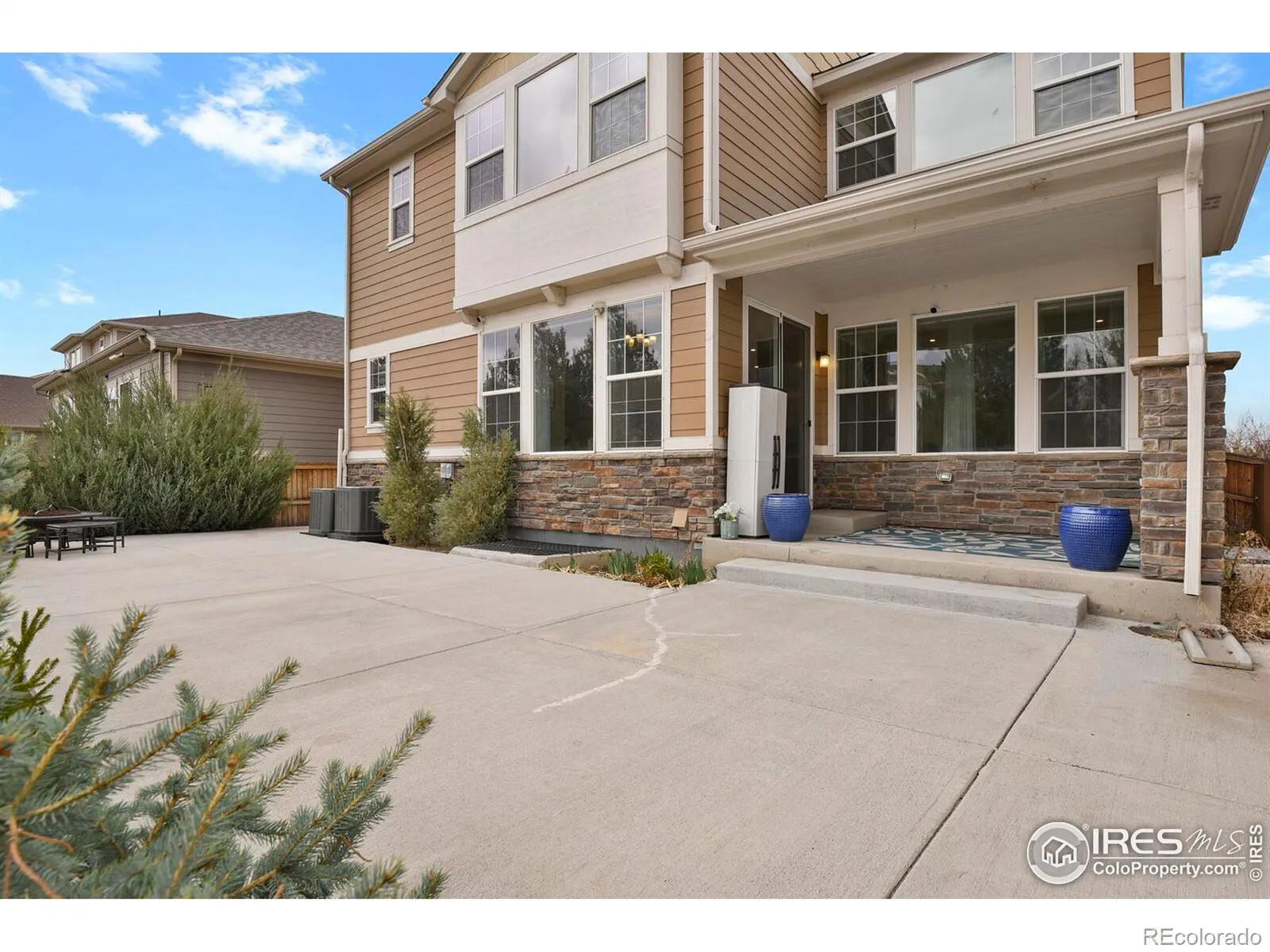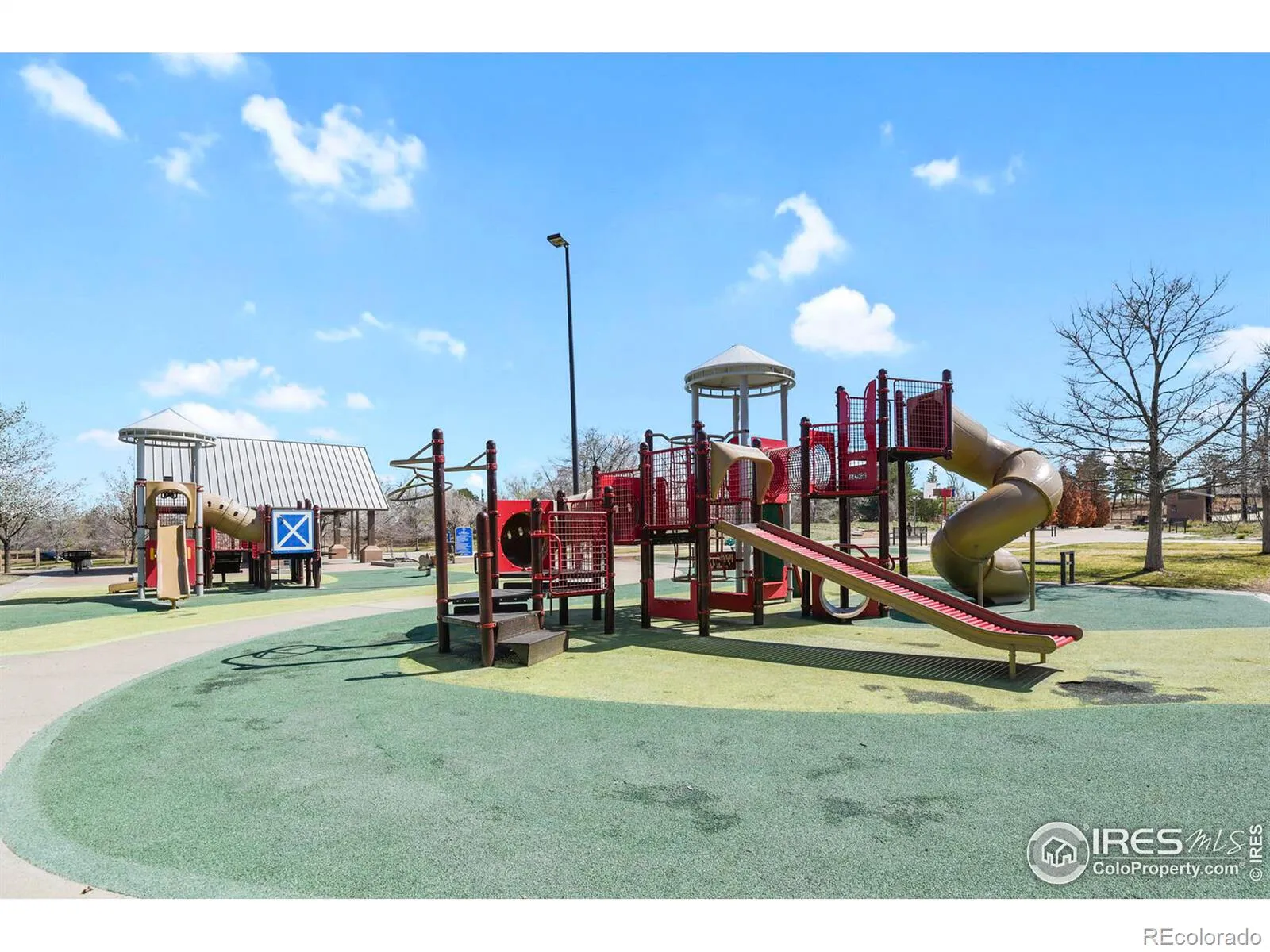Metro Denver Luxury Homes For Sale
Beautifully upgraded 6-bedroom, 5-bathroom residence offers an expansive open floor plan that masterfully blends comfort and functionality. The living room and family room offer ample space for both family lounge time and large gatherings. The gourmet kitchen is a chef’s delight, featuring a generous island ideal for meal prep and gathering with loved ones. Plenty of closets throughout the house for your storage needs. ** This well-designed floor plan features a convenient mudroom and a cozy office space right off the garage. The mudroom is perfect for keeping shoes, coats, and everyday essentials neatly tucked away, while the office provides a quiet spot to manage mail, work, or stay organized. ** The upper level boasts primary suite with His & Her walk-in closets, additional three generously sized bedrooms, two well-appointed bathrooms including Jack-and-Jill bathroom, and a versatile loft area, offering functional living and lounge/office space. ** Samsung SuperSpeed washer and dryer with steam and VRTplus technology are included. ** The fully finished basement includes extra bedrooms and an office with a bathroom, perfect for guests or separate living quarters. ** Step outside to your private back porch featuring a covered patio, surrounded by lush bushes and trees that provide an oasis of tranquility and privacy. With modern upgrades and an unbeatable location, this home is truly a must-see. ** Enjoy the charm of a nearby Farm-Themed Country Lane Park, a beautiful 4.2-acre community space perfect for all ages. With a fun playground, a spacious pavilion for gatherings, and a half-court basketball area, it’s the ideal spot for sport, play, and relax.











































