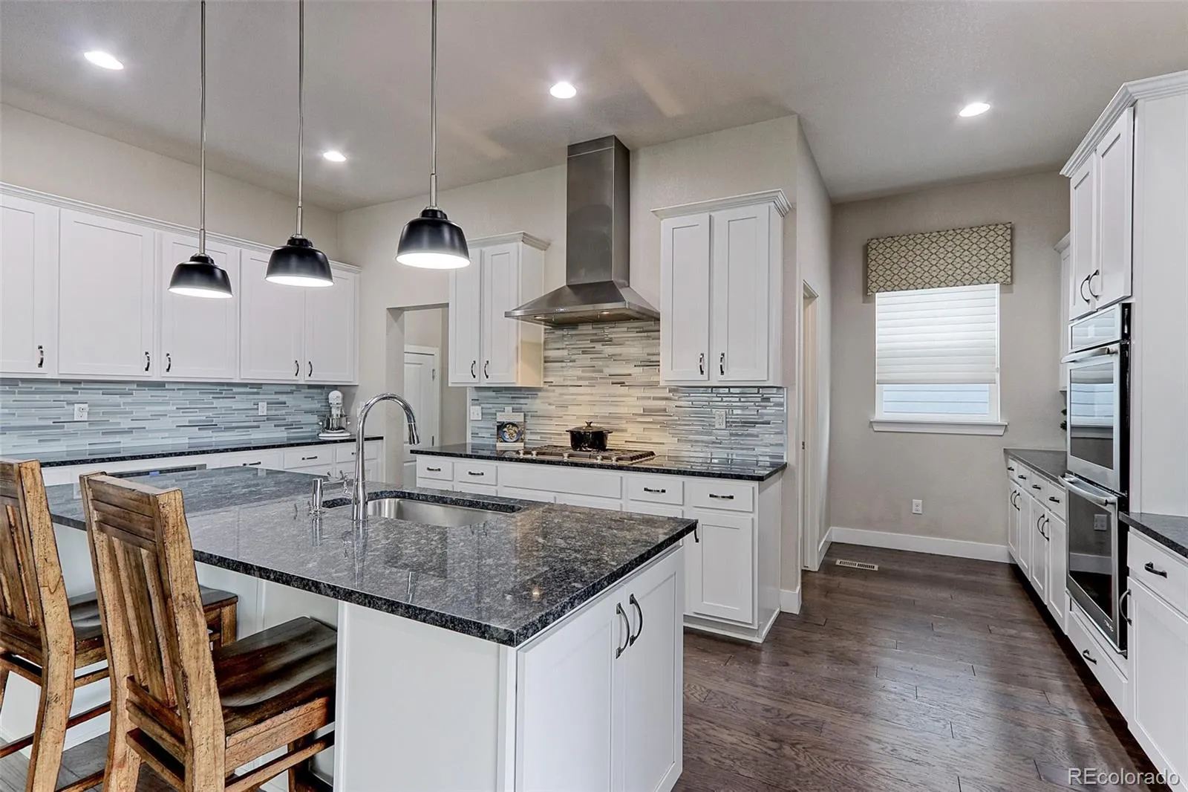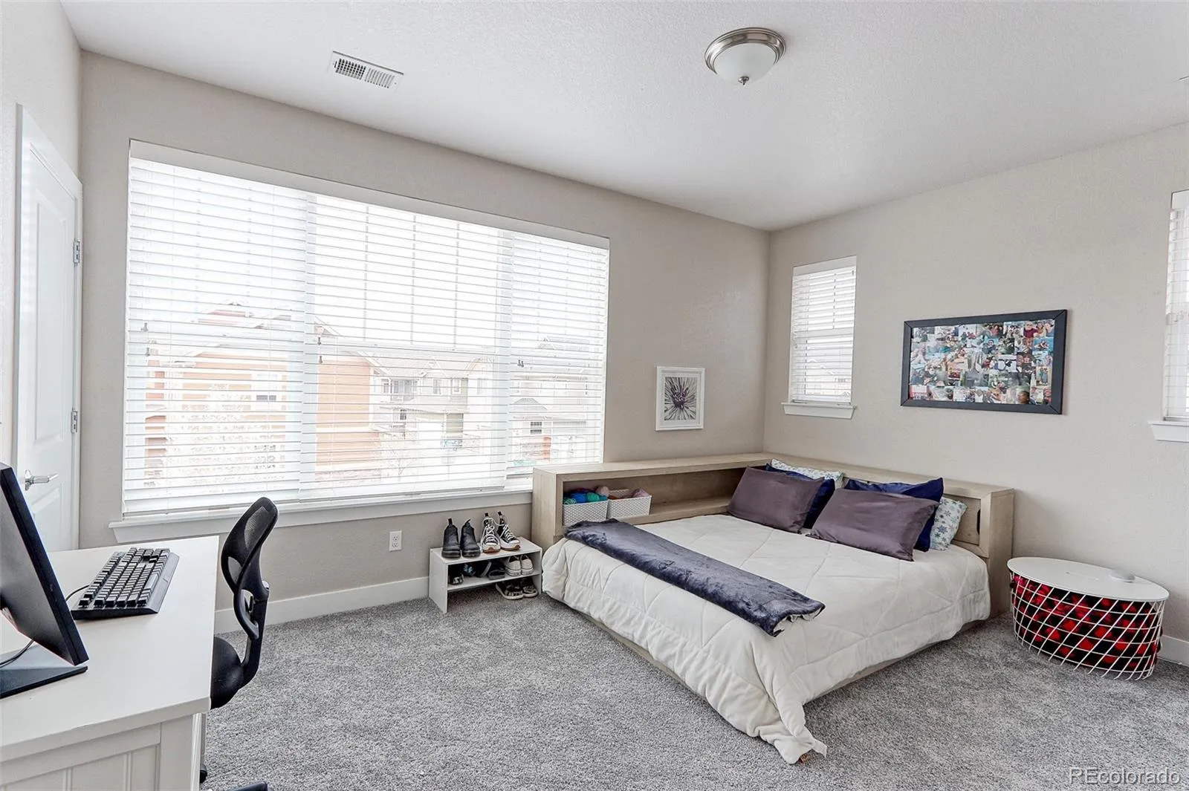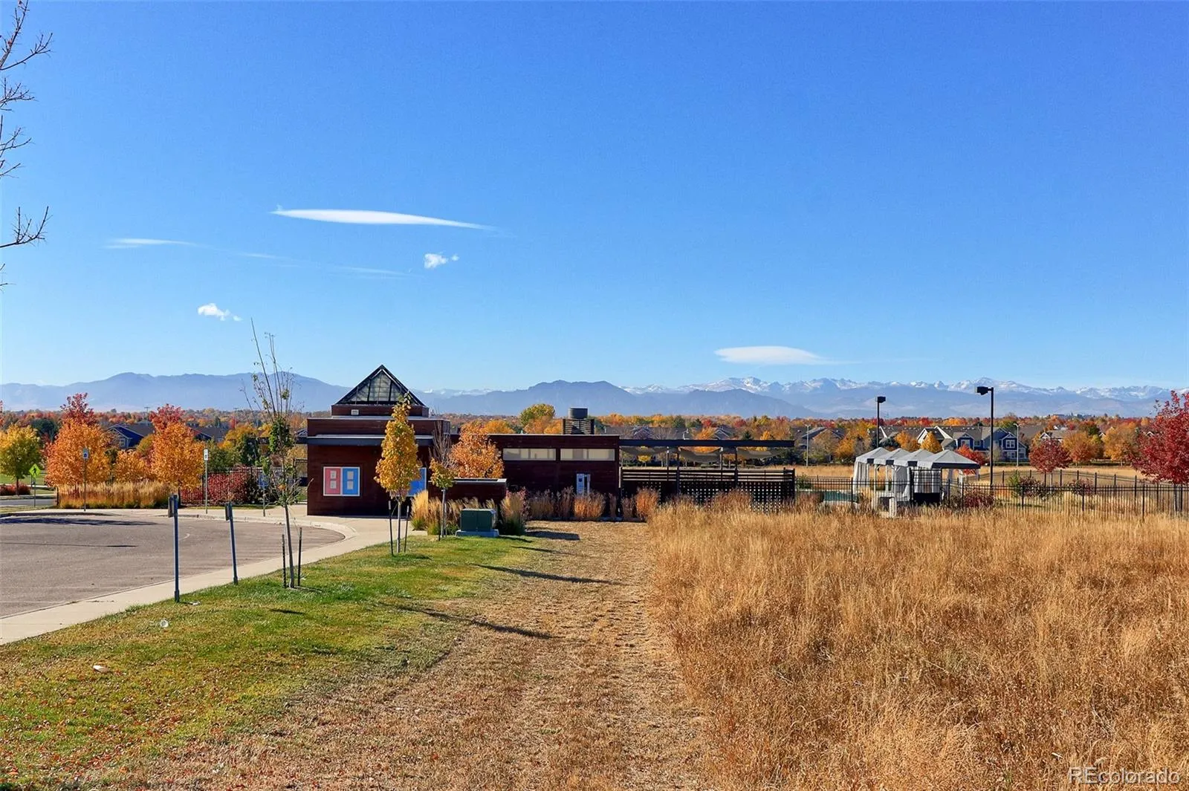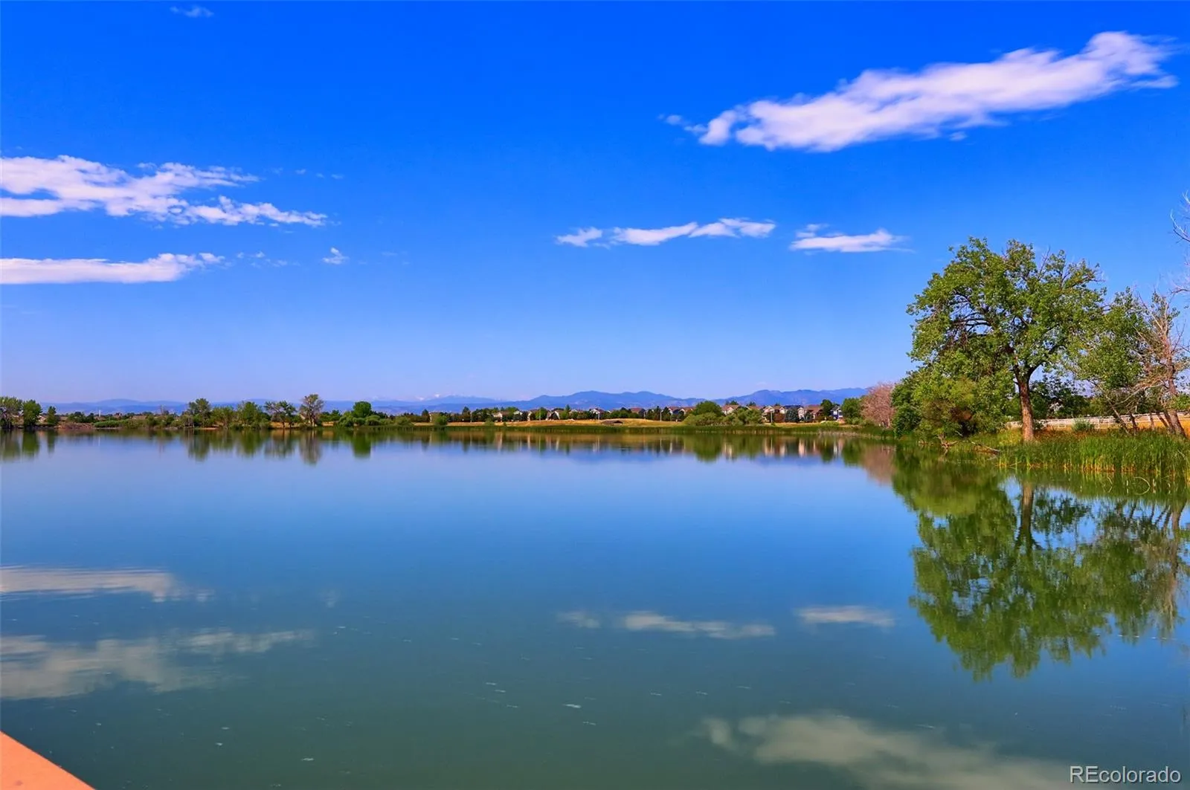Metro Denver Luxury Homes For Sale
This stunning 5-bedroom, 5-bathroom home offers an impressive 2,870 square feet of beautifully designed living space, plus an additional 777 square feet in the professionally finished basement. The heart of the home is the chef’s dream kitchen, featuring an abundance of cabinetry with soft-close doors and roll-out shelving, expansive slab granite countertops, a stacked glass tile backsplash, upgraded stainless steel appliances, and a spacious pantry. Gorgeous wood floors flow throughout the main living areas, which also include a dedicated office. Upstairs, you’ll find a versatile loft, a convenient laundry room, two bedrooms with a shared full bath, and a guest bedroom with a private ensuite. The luxurious primary suite boasts a spacious double door entry walk-in closet equipped with a California Closets organizational system, and a spa-like 5-piece bath with separate vanities. The professionally finished basement is designed for entertaining, offering a large family room, a stylish bar with a wine fridge and storage, an additional bedroom, and an upgraded ¾ bath. Step outside to a beautifully designed backyard that’s perfect for relaxing and entertaining. Enjoy year-round comfort under the covered patio, or extend your gatherings onto the expansive paver patio, offering plenty of space for outdoor seating and dining. The low-maintenance landscaping ensures you can spend more time enjoying your outdoor oasis and less time on upkeep, with thoughtfully placed plants, shrubs, and hardscaping that provide both beauty and functionality. Whether you’re hosting a summer barbecue or unwinding with a quiet evening under the stars, this backyard is the perfect extension of your living space. This home is truly a must-see!









































