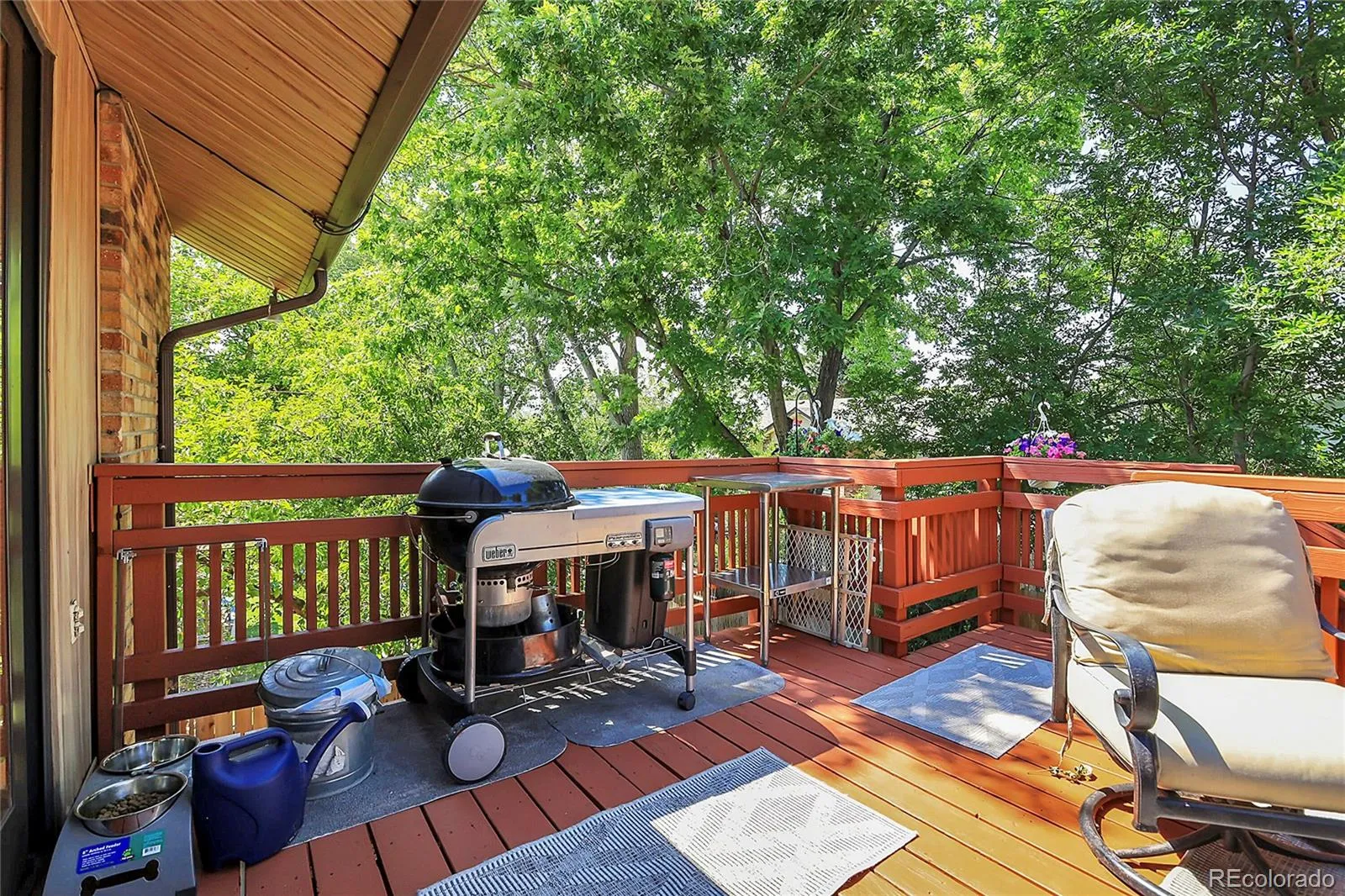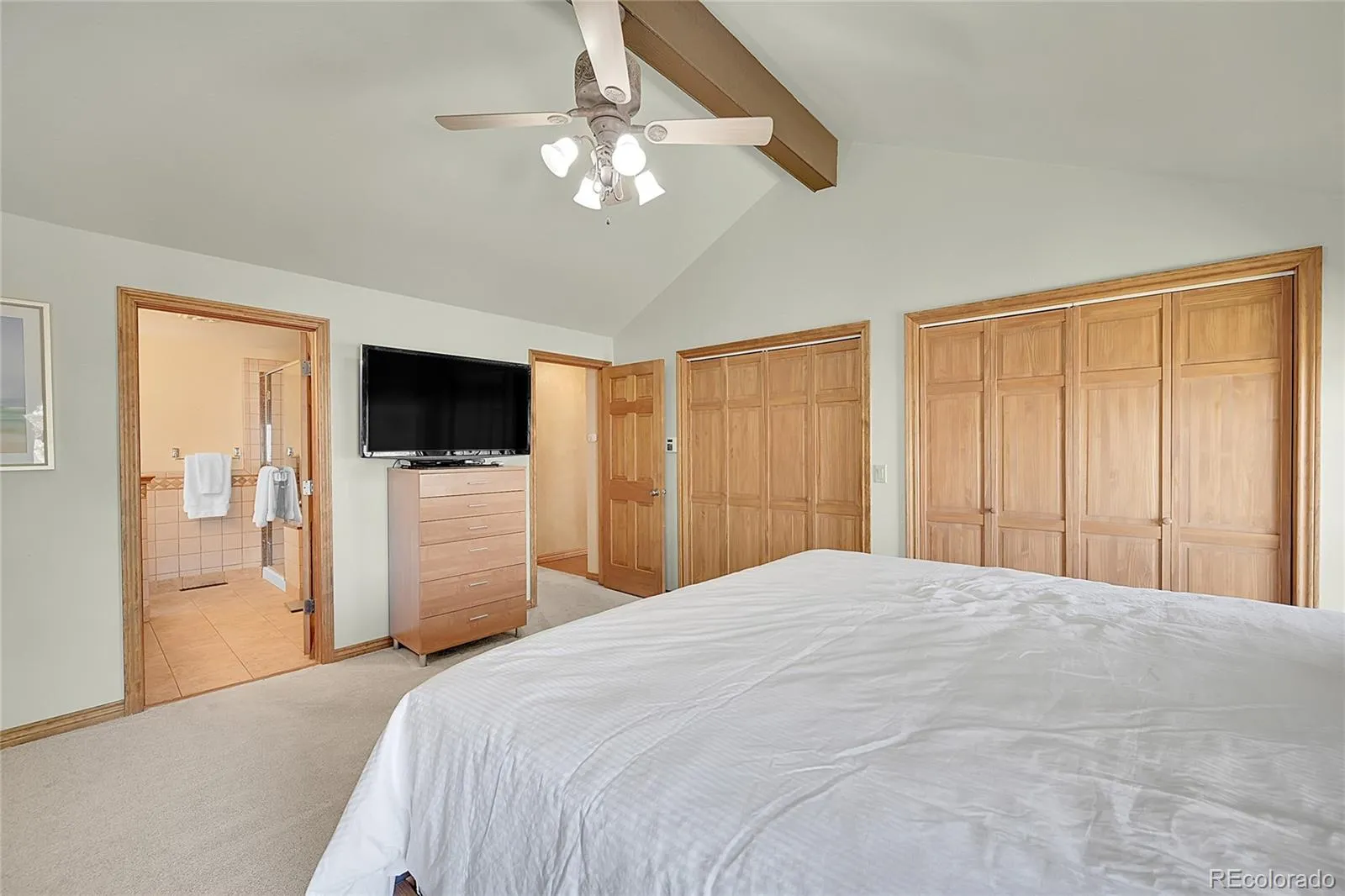Metro Denver Luxury Homes For Sale
Discover this unique rare Ranch-style home in the coveted Hyland Greens community. Open floor plan with vaulted ceilings, dual main level living areas & a spacious dining room. The expansive kitchen is a chef’s delight, featuring a large island with new Quartz counters, new backsplash, ample storage, dual pantries, a custom spice cabinet & extensive counter space. The layout includes a main-floor study with French doors, a luxurious primary suite that easily accommodates a king-sized bed, complete with double closets. The updated primary bath features a tall, double vanity, a custom oversized shower, a soaking tub & heated floors. Two additional well-sized bedrooms share a beautifully upgraded full bath. Enjoy the convenience of a main-floor laundry with additional storage. The fully finished walk-out basement offers a versatile space for entertainment, exercise, crafts, or
music, including a fourth bedroom with a 3/4 bath. The basement also provides abundant storage with an oversized bonus pantry. Outdoor living is a dream with a double-tiered deck offering mountain views & privacy, plus a lower-level patio prepped for a hot tub with electrical setup. The property is beautifully landscaped front & back, with a welcoming front patio surrounded by vibrant flowers & garden beds. Upgrades include a radon mitigation system, fresh paint & flooring, updated kitchen appliances, custom blinds, newer 5 grade roof with transferable warranty, (which equals a possible discount on homeowner’s insurance), newly refinished deck, recently inspected sewer line & HVAC, finished garage with cabinets. Enjoy the two community pools, tennis courts, private neighborhood parks as well as Hampshire Park, sport courts, trails & well maintained greenbelts to enjoy. Easy access to Denver or Boulder on Highway 36, close to the new Downtown Westminster, the Alamo, Vato’s Tacos & more! Please see the virtual tour for the floor plan & virtual walk through. A quick possession is possible.





















































