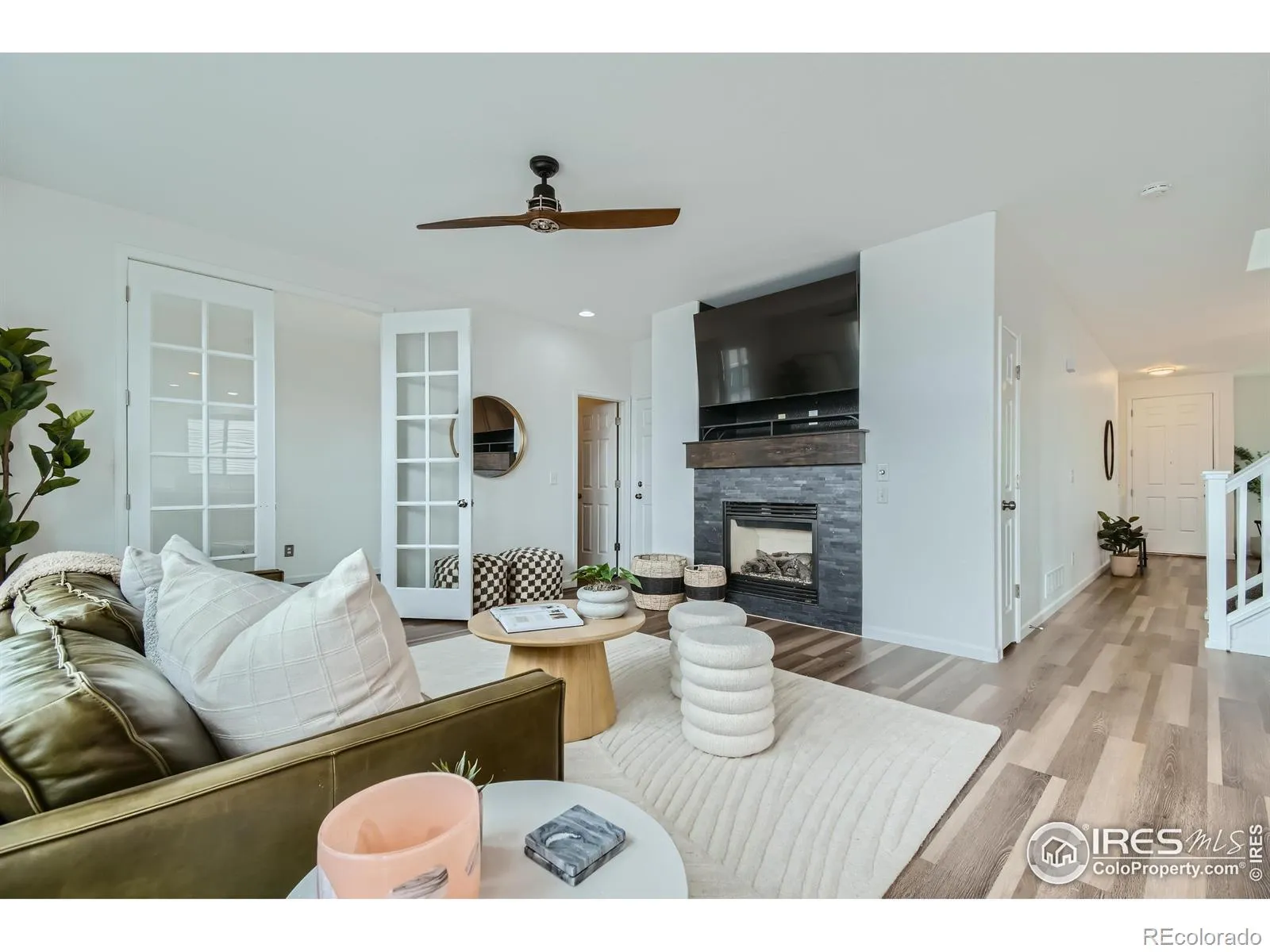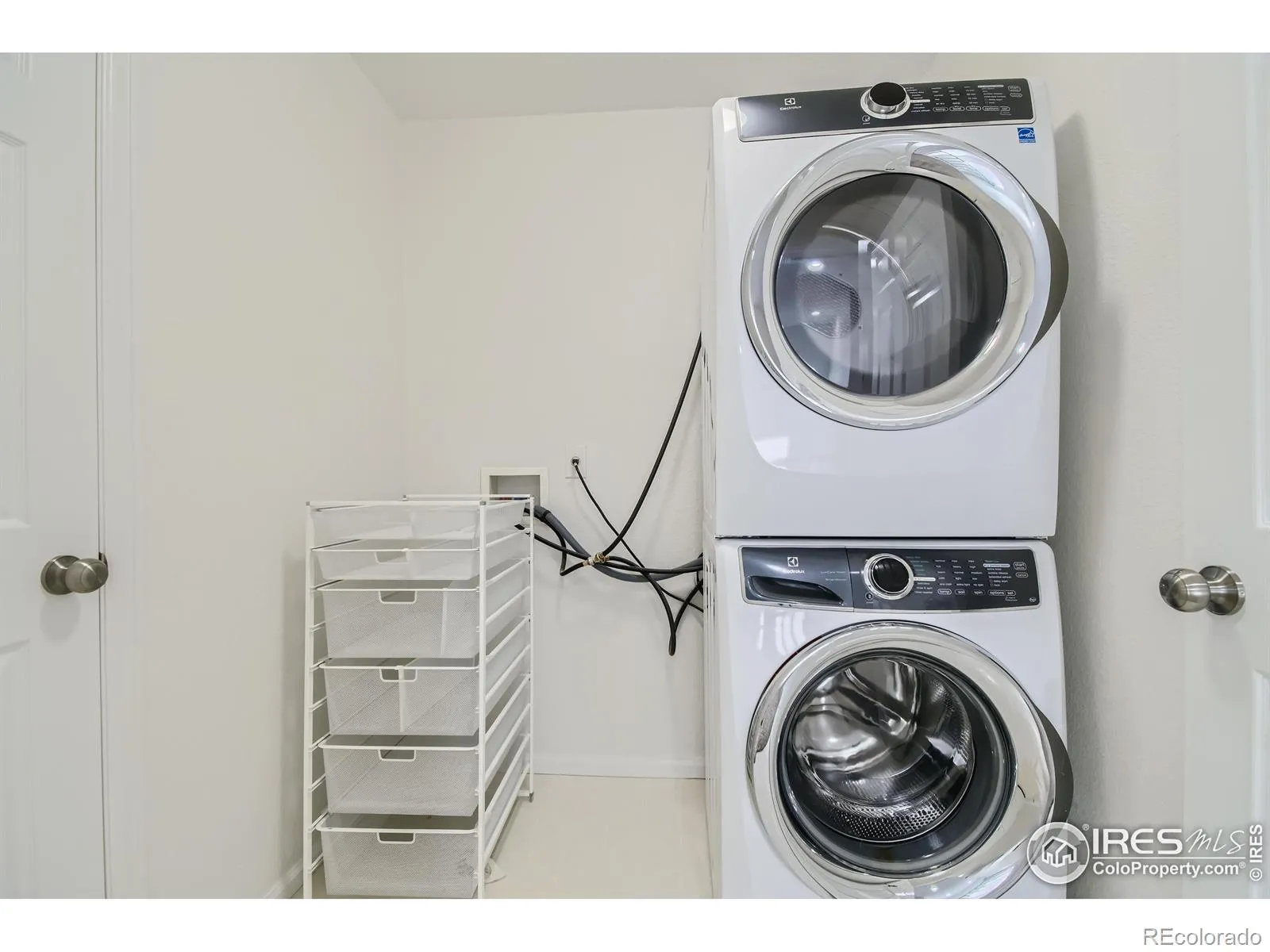Metro Denver Luxury Homes For Sale
Sometimes, a home transformation turns out so beautifully that the owners decide to stay! This well-kept home was recently listed for sale after it was remodeled with fresh paint inside and out, luxury vinyl flooring, new carpet, and a brand-new roof. After completing the updates, the seller fell in love with the space all over again. However, a change in circumstances has them relocating, giving you the opportunity to enjoy this thoughtfully upgraded home.Perfectly situated for those who love an active lifestyle, this home offers easy access to miles of scenic trails, breathtaking views, and a quick walk or bike ride to downtown and nearby parks-all without the burden of metro district taxes. Plus, with owned solar panels, you’ll save even more on utility costs.Designed for both entertaining and everyday living, the open-concept kitchen connects seamlessly to the living room and back deck, where you can take in stunning sunsets and watch hot air balloons drift by. The cozy fireplace adds warmth to the main living area, and a dedicated office with glass doors provides a quiet workspace. Upstairs, the primary suite features a walk-in closet and a luxurious 5-piece bath, while three additional bedrooms share a full bath. A spacious loft offers the perfect hangout spot.The unfinished walk-out basement is plumbed for a bathroom and ready for your personal touch, whether you envision extra living space, a home gym, or a guest suite. With easy access to major highways for commuting to Boulder or Denver, this home offers the space, flexibility, and convenience you’ve been searching for. These photos showcase the home when it was staged, please note that the furniture has since changed.


























