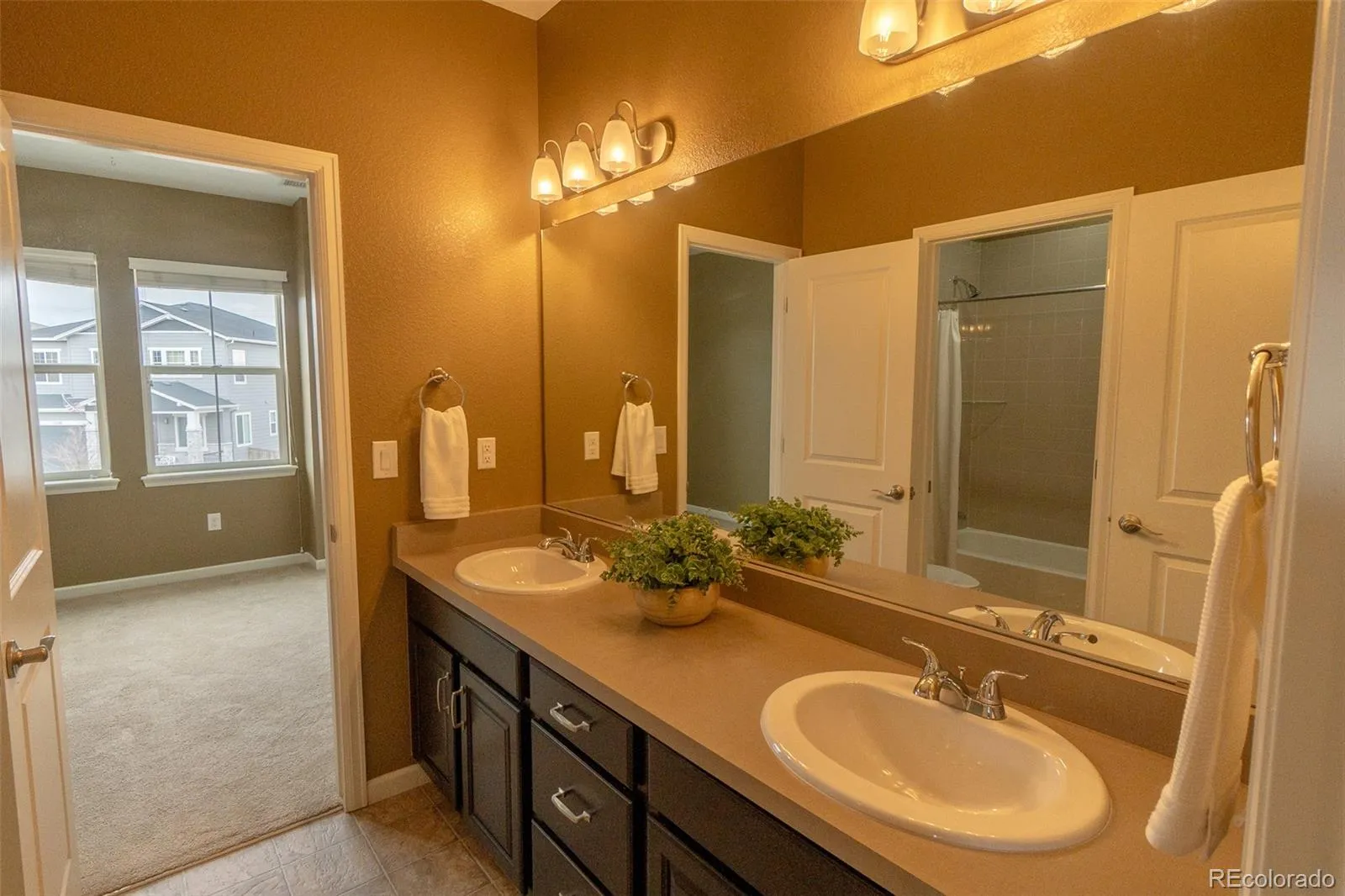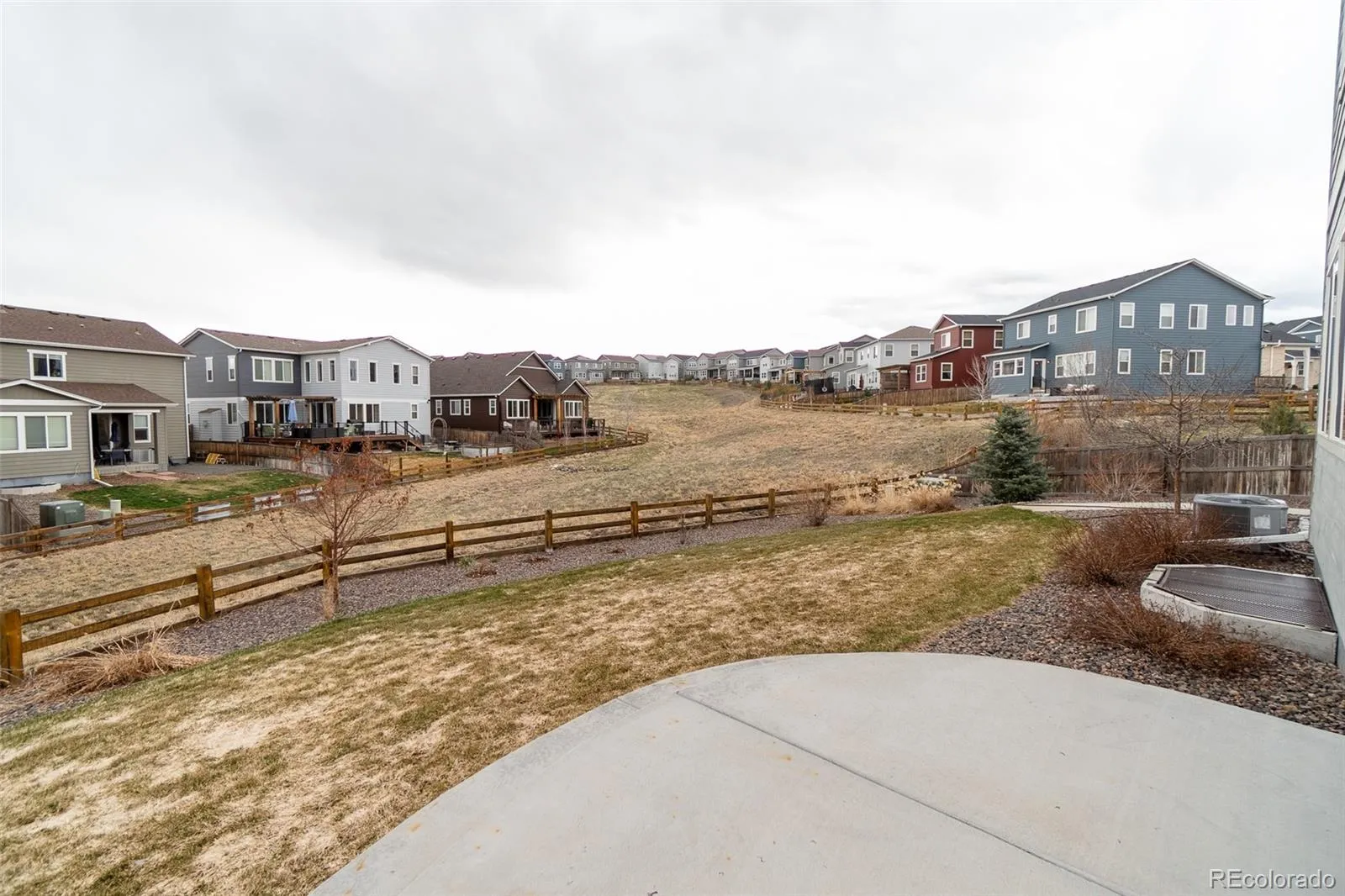Metro Denver Luxury Homes For Sale
Welcome home to this spacious, stunning home located in the highly sought after Terrain Neighborhood in Castle Rock. You will be blown away by the impressive layout this home has to offer! When you walk in, you are greeted by hardwood floors in the foyer. The front room can be used as a sitting room, or formal dining room. Past the entryway is a massive gourmet kitchen with stainless steel appliances, double oven, gas cooktop range, granite island with seating and ample counter space throughout. There is an eat-in dining space near the kitchen with a 20 foot tall cathedral ceiling, making the space feel bright and open. The kitchen opens up to an oversized living room with a gas fireplace, and lots of windows that let in natural light making the space feel warm and cozy. Past the fireplace is an office space and half bathroom that rounds out the main living area perfectly. Upstairs, the expansive primary bedroom has beautiful coffered ceilings making the room feel elegant and serene. The primary ensuite has an elegant spa-like feel with two vanities, a large soaker tub, walk-in shower with tile and glass surround and walk-in closet. There are three additional bedrooms upstairs; the first bedroom has a private bathroom ensuite. The other two bedrooms are connected by a jackand-jill bathroom that has a private shower area that is separate from the vanity area. The upper level is finished off with a generous sized laundry room conveniently located near all of the bedroom. This incredible property also has an unfinished basement ready for the new owners to add their own touch! The exterior of this property makes it truly special with a covered patio area, large grass area and fully fenced in yard all backing to open space! The Terrain Neighborhood is nestled just east of downtown Castle Rock and located near I-25, with an easy commute to DTC and all the south metro area has to offer. Enjoy two neighborhood pools, parks, trails, a dog park and community events.





















































