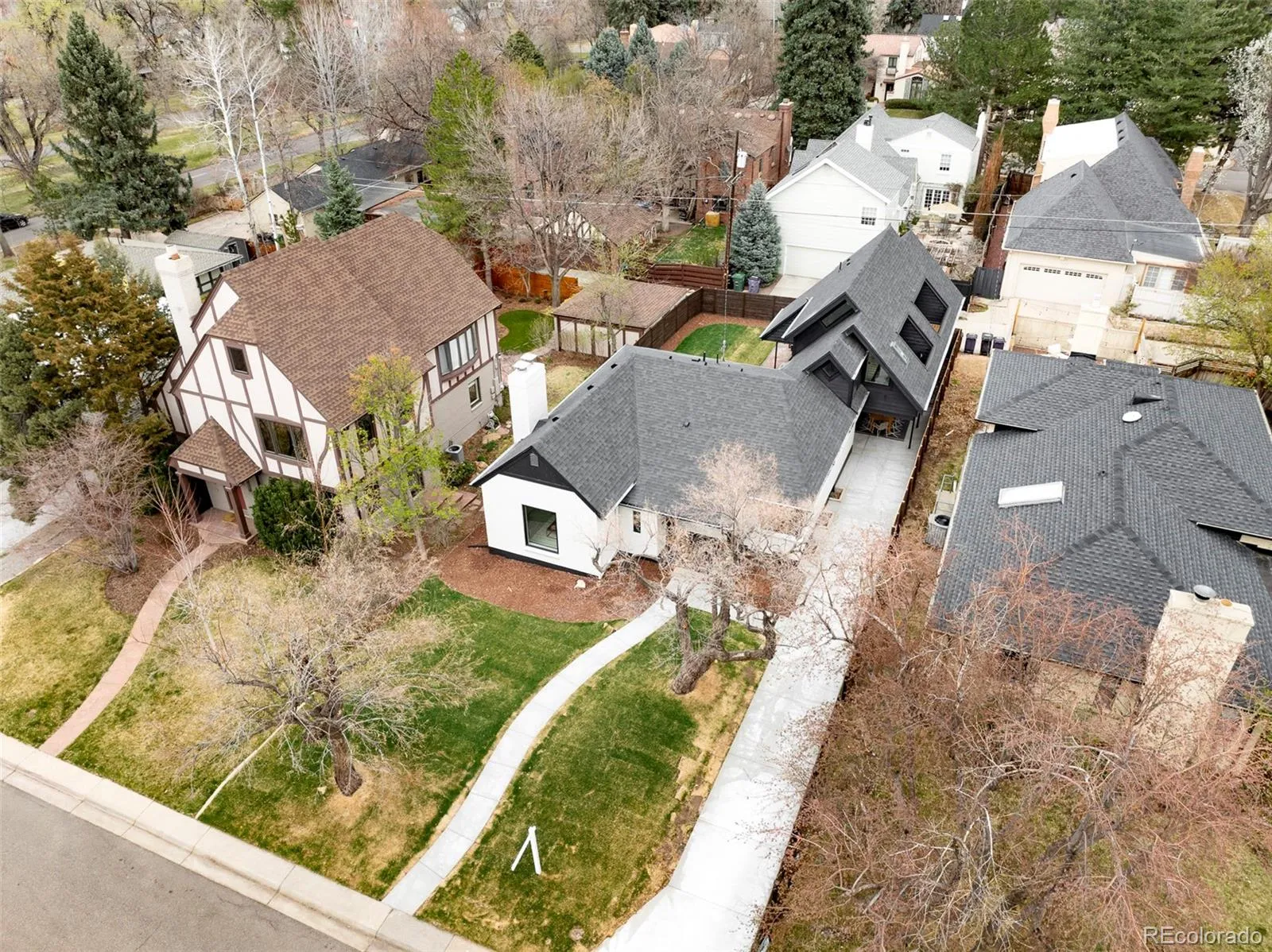Metro Denver Luxury Homes For Sale
This stunning 5 bed / 4 bath full remodel in Denver’s prestigious Hilltop neighborhood is a showcase of timeless design and modern elegance by Neroli Renovations. Every inch of this home has been architecturally and meticulously reimagined—no expense spared, no detail overlooked. All three levels were reconfigured to optimize flow, function, and elevated living.
The heart of the home is a chef’s kitchen and butler’s pantry, featuring Calacatta Idillio quartz countertops, custom Waypoint cabinetry, floating shelves, designer pendants, Brizo Litze fixtures, and a 4-piece luxury Viking appliance package.
The private upstairs primary suite offers a serene retreat, marble floors showcase a spa-like 5-piece bath with curated tile and designer fixtures, and a custom walk-in closet. The main and lower levels include two fireplaces with custom mantels, gorgeous hardwood flooring, Italian and marble tile, new carpet, custom closets, and spacious living/office areas—including a secondary suite ideal for guests.
Beyond the aesthetic beauty lies unmatched quality: Anderson black windows/doors, a Malarkey Class 4 hail-resistant roof with 50-year warranty, all new plumbing and electrical, two mechanical rooms, all new furnaces, AC, and water heaters, new fencing and concrete, new patios, pass through breezeway garage doors, and a full landscape redesign with a spring credit included.
From Neroli Renovations:
“Neroli, the essential oil distilled from the bitter orange blossom, reflects our ethos. We preserve the charm of vintage homes while enhancing them for modern living. By collaborating with top architects, designers, and craftsmen, we create homes that are not only beautiful but thoughtfully functional. Our renovations are designed for homeowners to move in with ease, knowing every detail from mechanical upgrades to design elements and enhancements have been completed to the highest standard. A Neroli home is where design meets purpose—and life unfolds seamlessly.”

















































