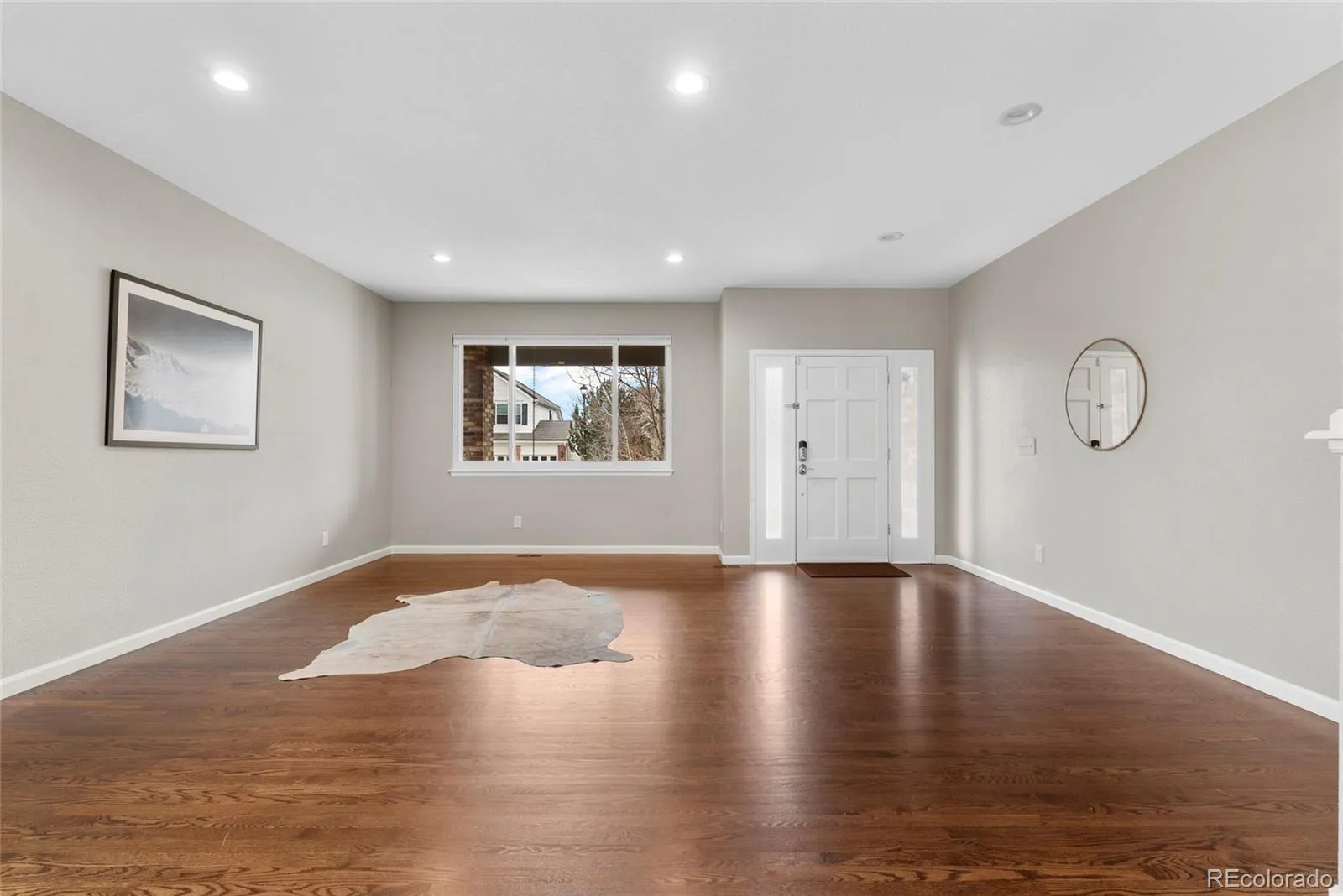Metro Denver Luxury Homes For Sale
Located in “The Farm” this stunning 7-bed, 5-bath home offers 5,340 sq ft of high-quality upgrades/renovations that blends elegance, comfort, and smart convenience*Located on a quiet cul-de-sac in the Cherry Creek School District, Near the prestigious Regis High School, Remodeled property is packed with high-end features*The open floor plan includes hardwood floors, bay windows, cozy fireplace*The gourmet kitchen that was gutted / remodeled, quartz countertops, a large island, SS appliances, 48″ Dacor double oven w/steam option, 48″ hood with dual 8″ blowers—ideal for cooking /entertaining*Brand New Luxury Refrigerator*Upstairs: Spacious primary suite includes a luxurious 5-piece bath / walk-in closet, dedicated laundry room for added convenience*A bonus room next to the loft offers great flexibility, can be used as a home theater, an additional upstairs family room. The finished basement includes a flex room perfect for a playroom, home gym, guest room / office, bathroom*Recent upgrades include a new Tile Roof (2021), High-End Triple-Pane Windows (2023), New Garage Doors (2024), New Furnace (2024)*Smart home features include Z-Wave light switches, Smart:Thermostats, Security Cameras, front door Lock, garage doors*Just ask Google to turn on or dim the kitchen lights*The oversized 3-car garage is a dream with epoxy floors, Gladiator cabinets, an electric bike lift, WiFi-enabled Jackshaft openers, reinforced ceiling storage, EV Charging Station*Step outside to enjoy a beautifully landscaped yard with a patio, garden beds, full fencing—perfect for summer gatherings, morning coffee, or simply unwinding at the end of the day*Close to Cherry Creek Reservoir for a nice summer bike ride or weekend adventure*Every detail has been thoughtfully designed for modern living, comfort, and connection*Schedule your showing today*





















































