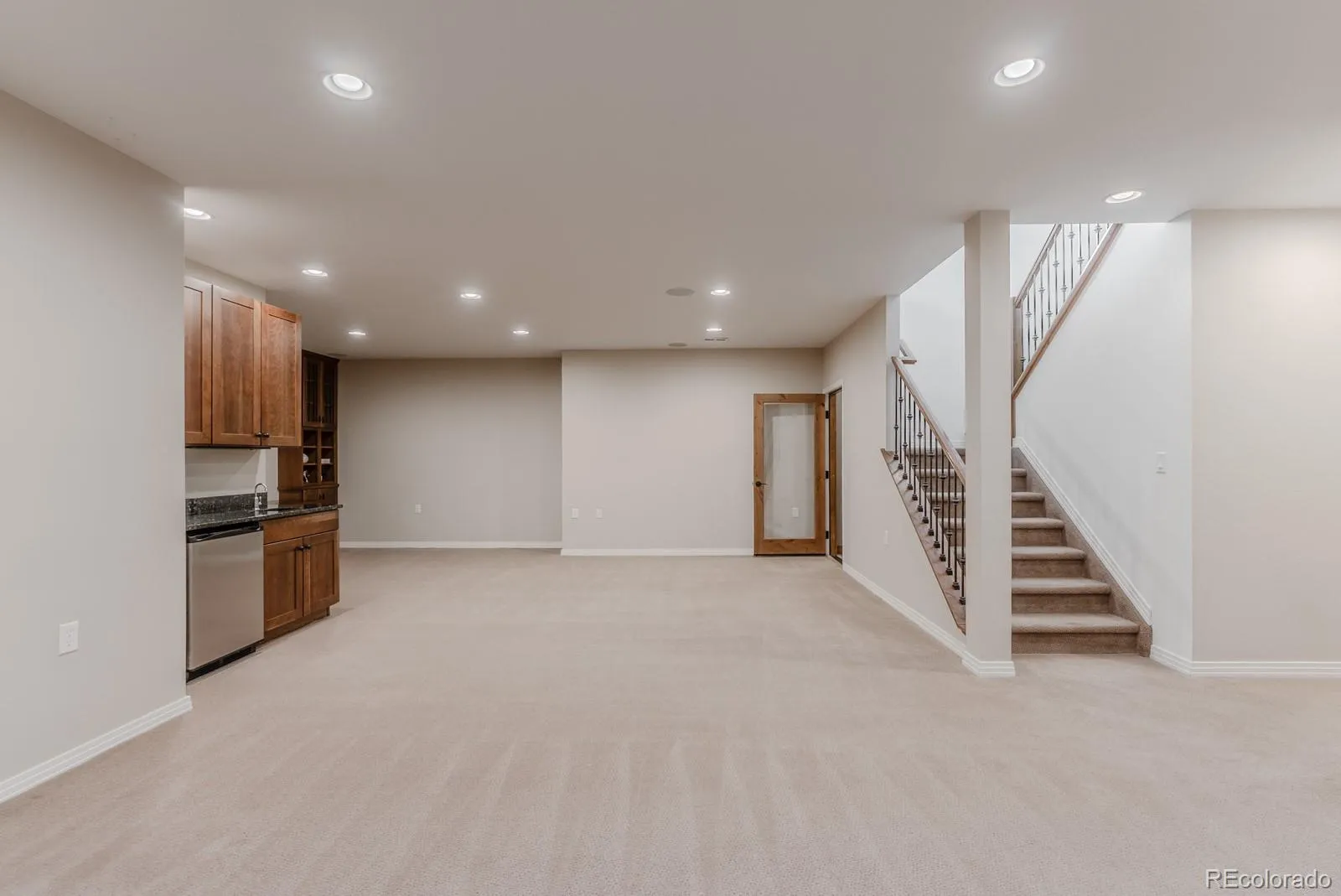Metro Denver Luxury Homes For Sale
Just a stroll from Historic Downtown Louisville, a lifestyle of effortless enjoyment awaits in this thoughtfully designed Steel Ranch home where every element reflects meticulous attention to detail and an elevated standard of craftsmanship. Impressive from the moment you enter, soaring 11ft ceilings and expanded windows fill the modern, open layout with radiant light accentuating stunning finishes throughout. The sophisticated chef’s kitchen is a study in epicurean excellence centered by an expansive island topped with double-thick honed granite serving as a striking showpiece equally suited for culinary pursuits, casual conversation or grand entertaining. Rich wood cabinetry and a full-height granite backsplash add warmth and character while premium stainless appliances provide exceptional performance and a sleek, modern appeal. Three distinct, low-maintenance outdoor spaces including a welcoming front porch, dining patio and covered fireside retreat invite connection, relaxation and open-air living that balances sun and shade in perfect harmony. All overlook the neighborhood park securing the home’s position as one of the most desirable locations in the community. The generous primary suite offers direct access to the covered patio with a stone fireplace and features a luxurious bath with custom tilework, private vanities and spacious walk-in closet. French doors enclose a richly appointed office while a striking rotunda adds architectural depth and connects the main-level spaces with graceful flow. The finished basement delivers WOW factor with a climate-controlled 500 bottle wine cellar and a dedicated decanting table perfect for collectors and entertainers alike. An oversized rec room, media area, guest suite and workshop complete this fun and functional lower level. With HOA-managed lawn care and snow removal, you’re free to enjoy scenic trails, vibrant eateries and the welcoming spirit that makes this one of Colorado’s most treasured places to call home.





















































