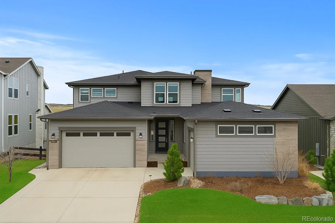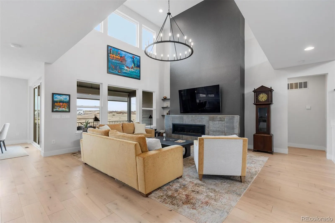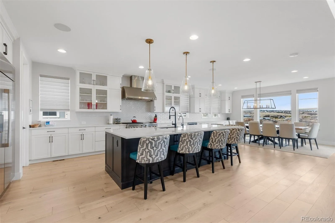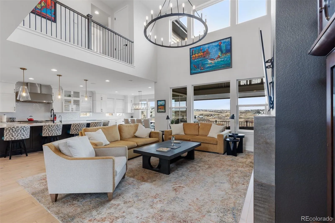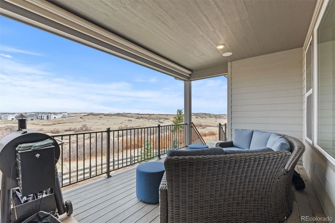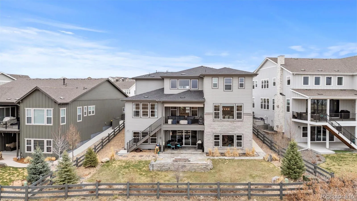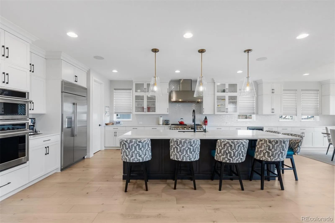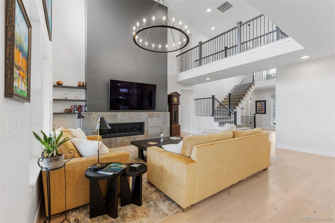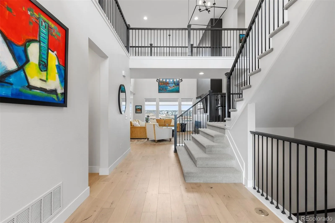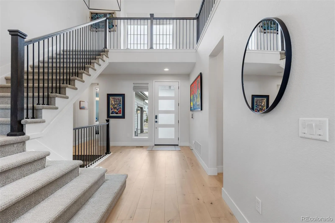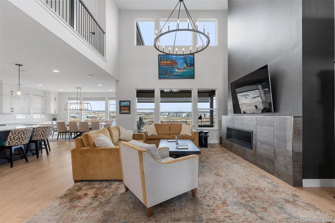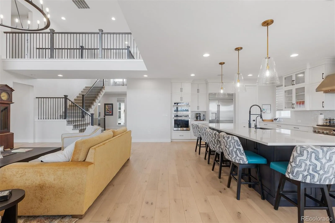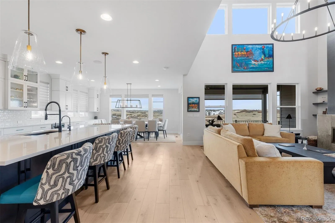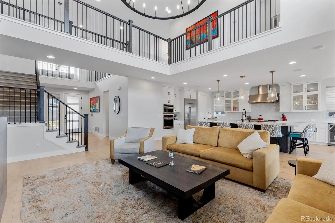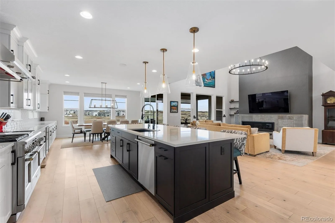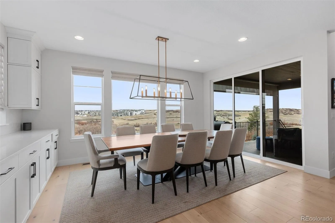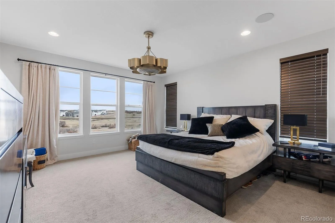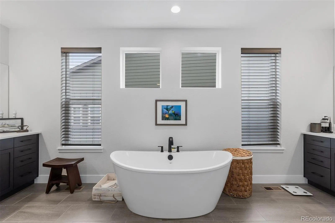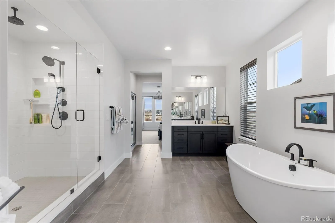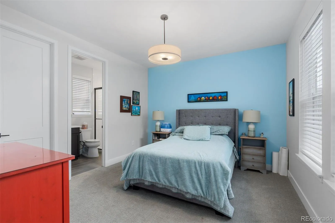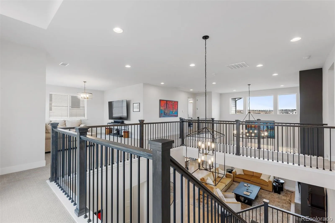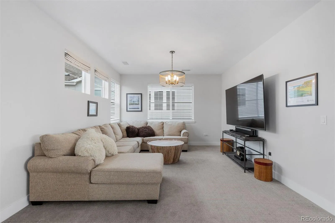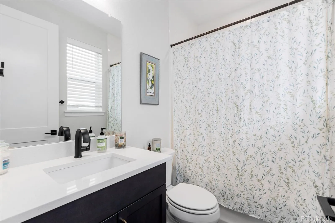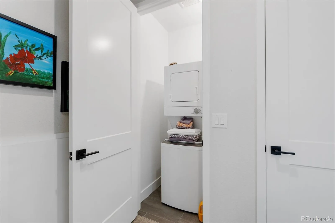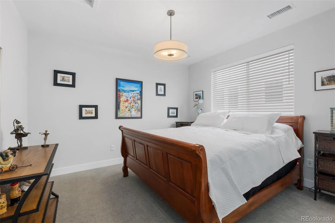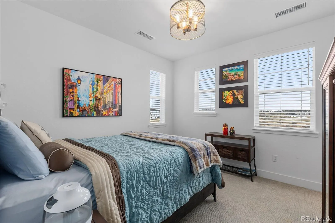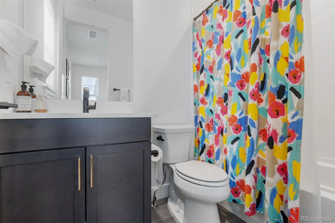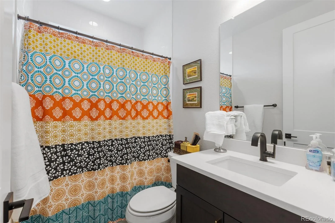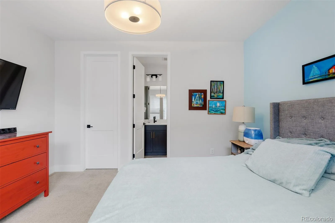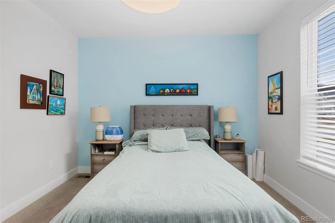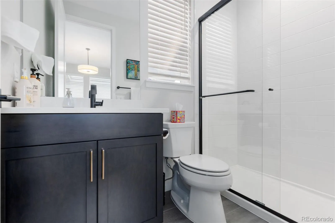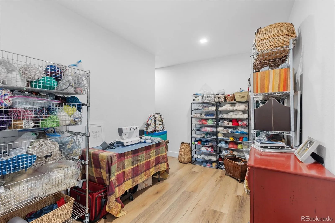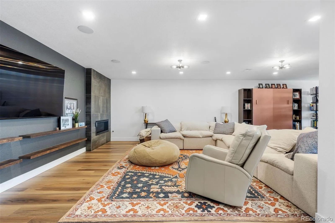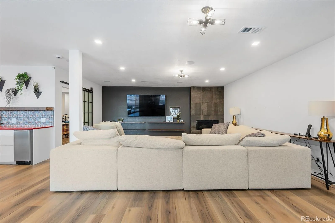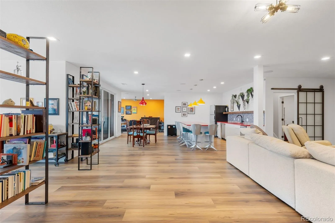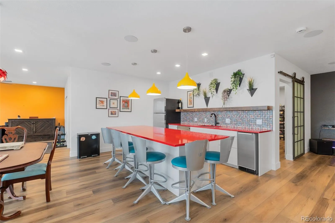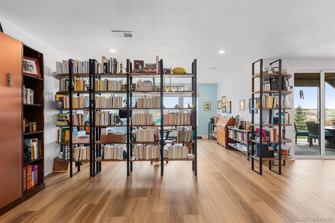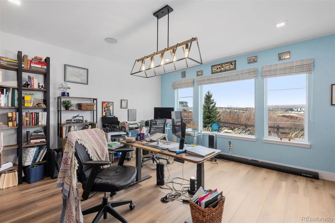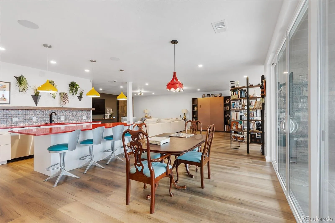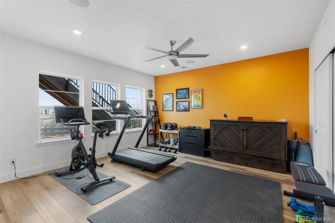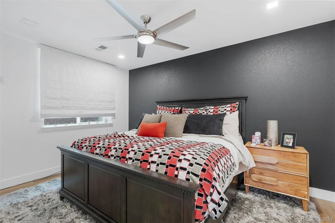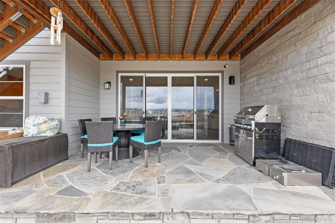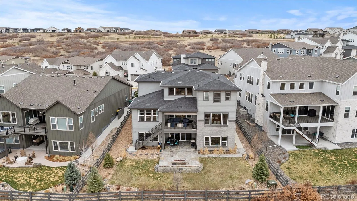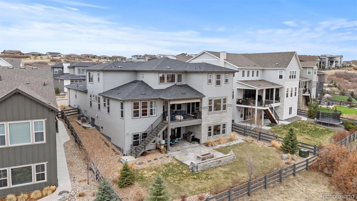Metro Denver Luxury Homes For Sale
Step into a lifestyle of elegance, comfort, and breathtaking natural beauty in one of Castle Pines’ most sought-after communities. Perfectly positioned on a premium lot with sweeping panoramic views and direct access to trails and open space, this stunning 6-bedroom, 7-bathroom estate is 100% move-in ready and offers a rare blend of luxury and livability. From the moment you walk through the door, you’ll be captivated by the open concept & soaring vaulted ceilings, natural light, and designer finishes throughout. The main level is thoughtfully designed for both daily living and grand entertaining—highlighted by an open-concept layout and a wall of windows that frame picturesque mountain views. The gourmet kitchen is a showstopper, featuring high-end appliances, custom cabinetry, and an oversized island that’s perfect for gathering with family and friends. The main floor primary suite offers the ease of ranch-style living without sacrificing space or style—complete with spa-like amenities, a walk-in closet, and private views. Upstairs, a spacious loft provides the perfect hangout zone, play area, or home office. Each of the generously sized bedrooms includes its own en-suite bathroom for ultimate comfort and privacy. The fully finished walkout basement is where this home truly shines—featuring a custom wet bar and direct access to a beautifully landscaped backyard with a built-in gas fireplace. It’s the ideal setting for hosting, relaxing, and enjoying those unforgettable Colorado sunsets. This home is your opportunity to purchase a move-in-ready masterpiece in a community loaded with resort-style amenities, including The Canyon House Restaurant & Bar, state-of-the-art Fitness Center, The Exchange Coffee House, pool, parks, and more. This home has it all—luxury, location, and lifestyle, and best of all feeds into the highest rated schools in Douglas County!

