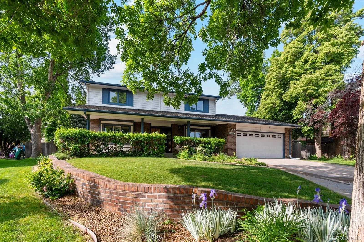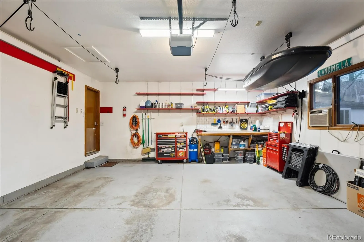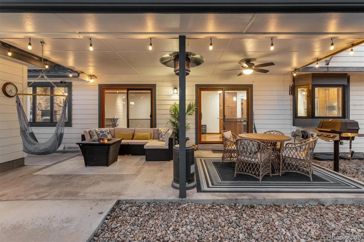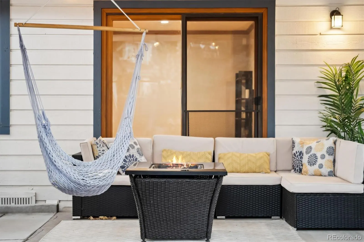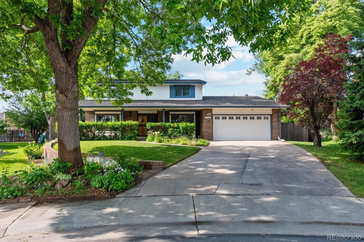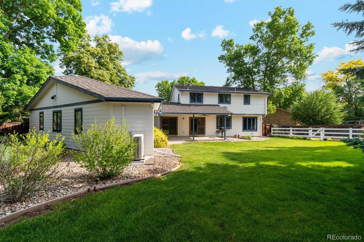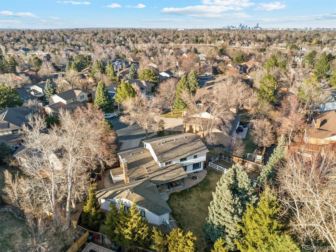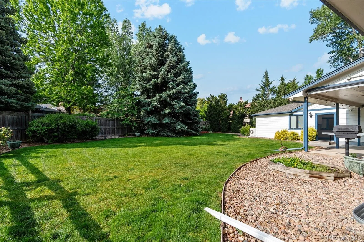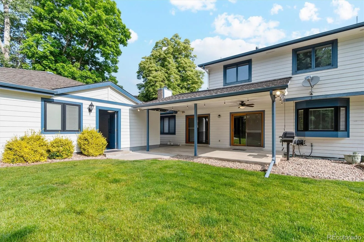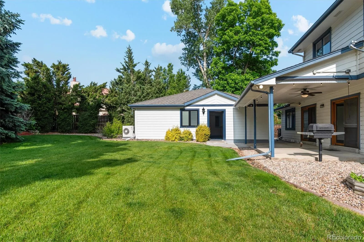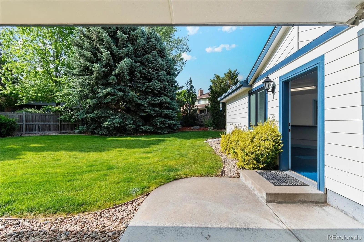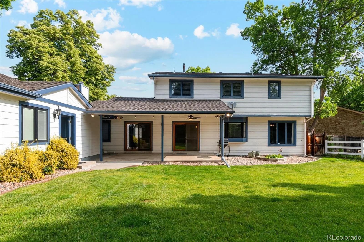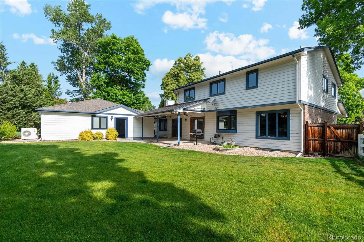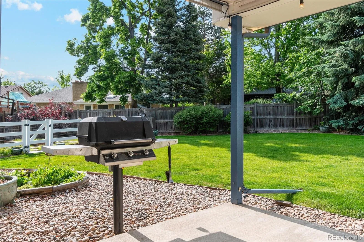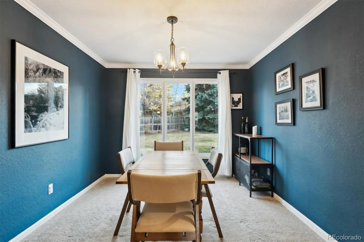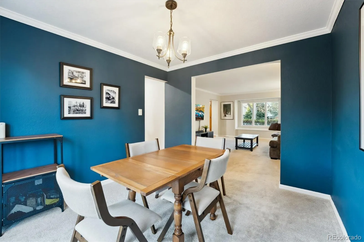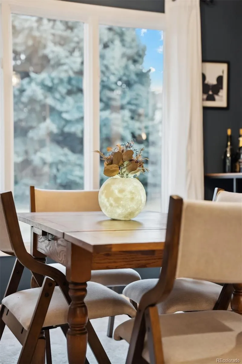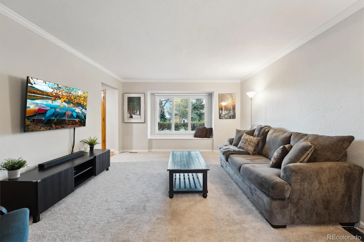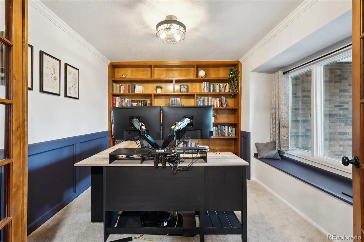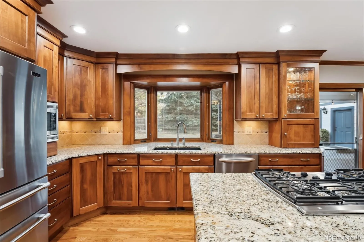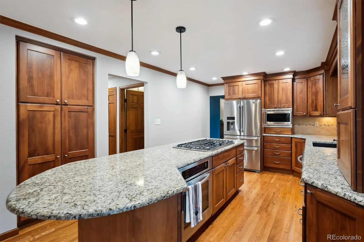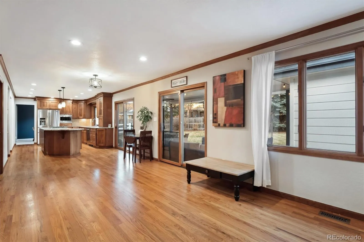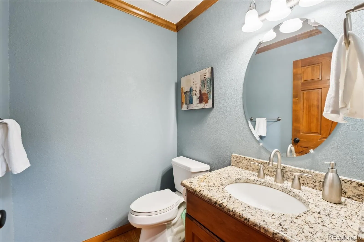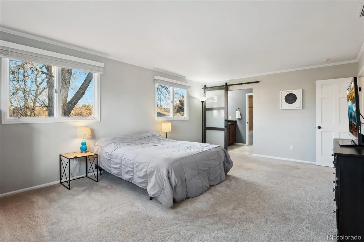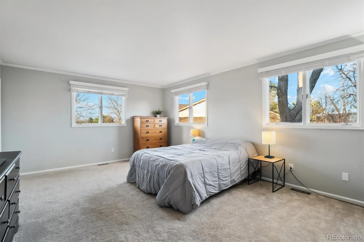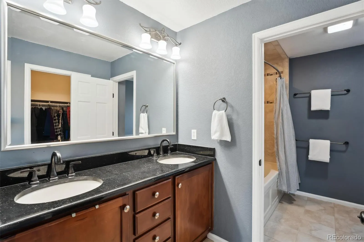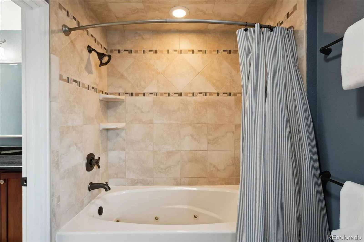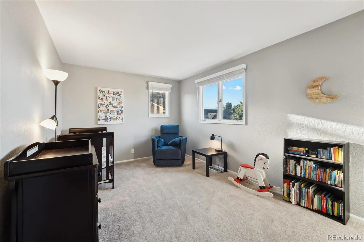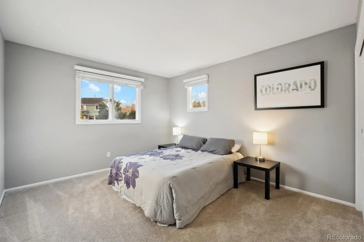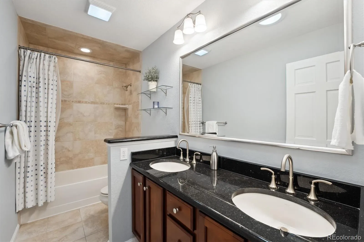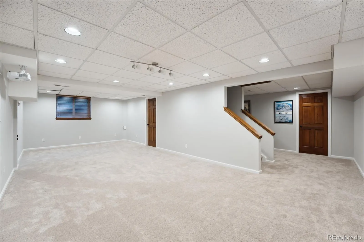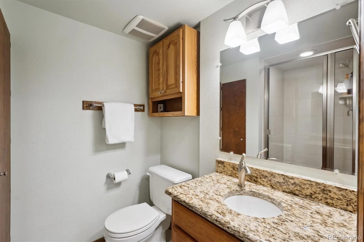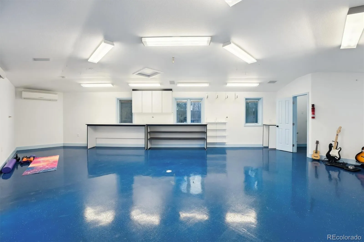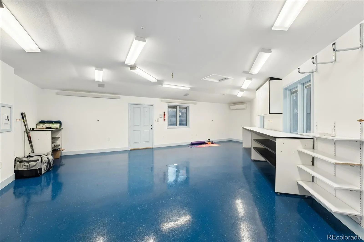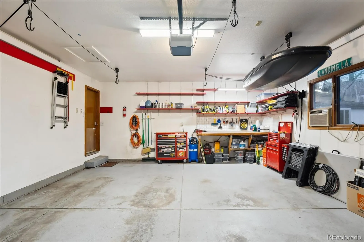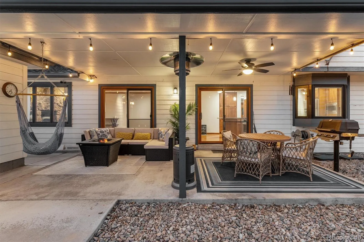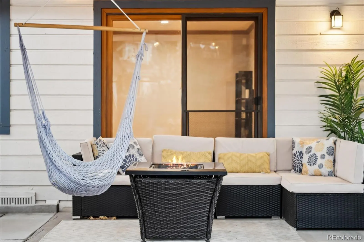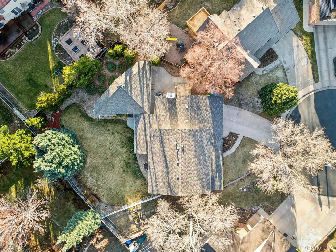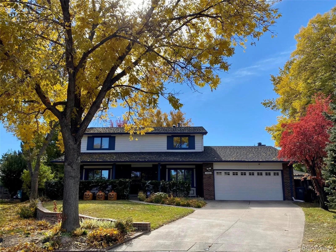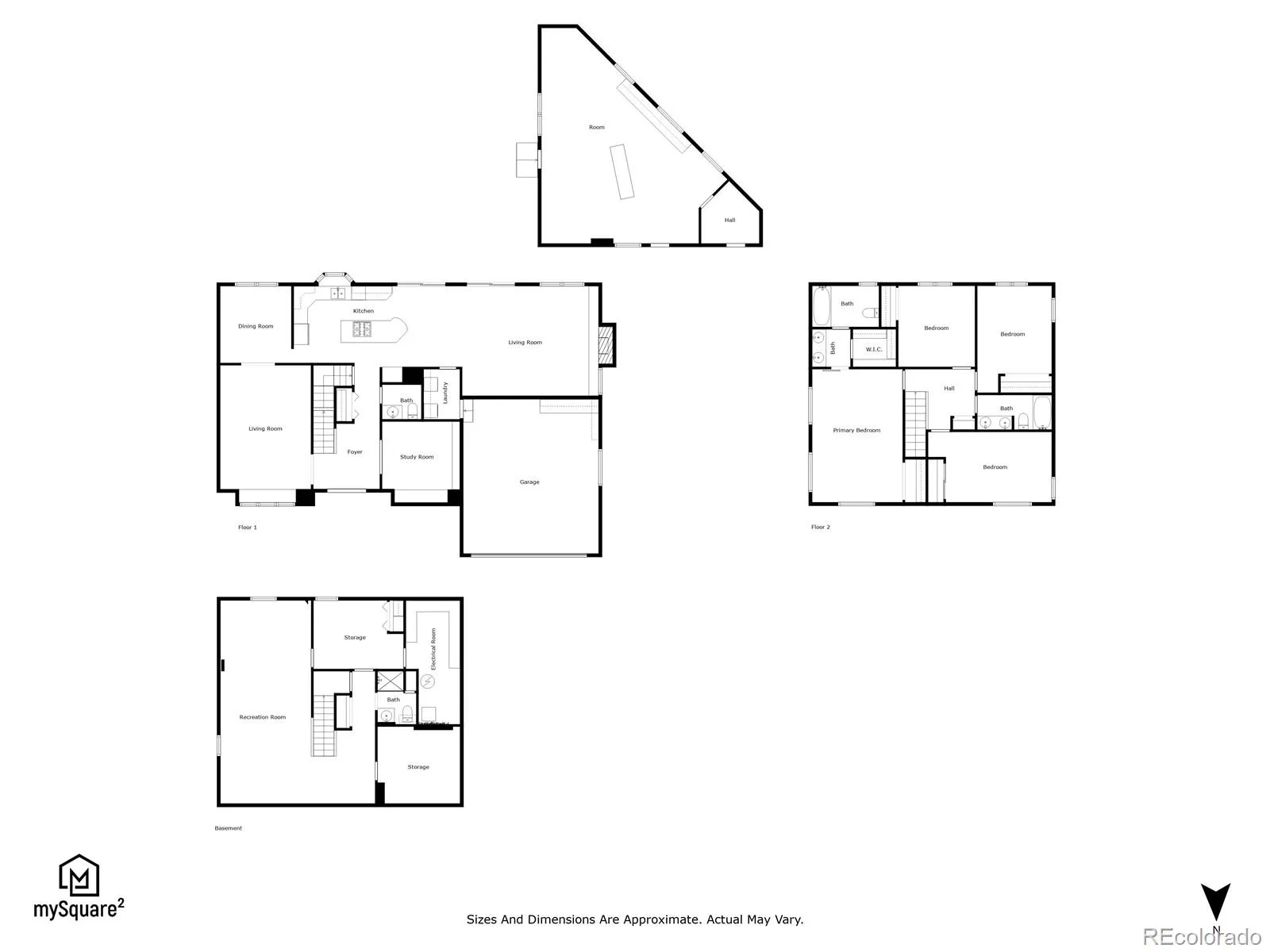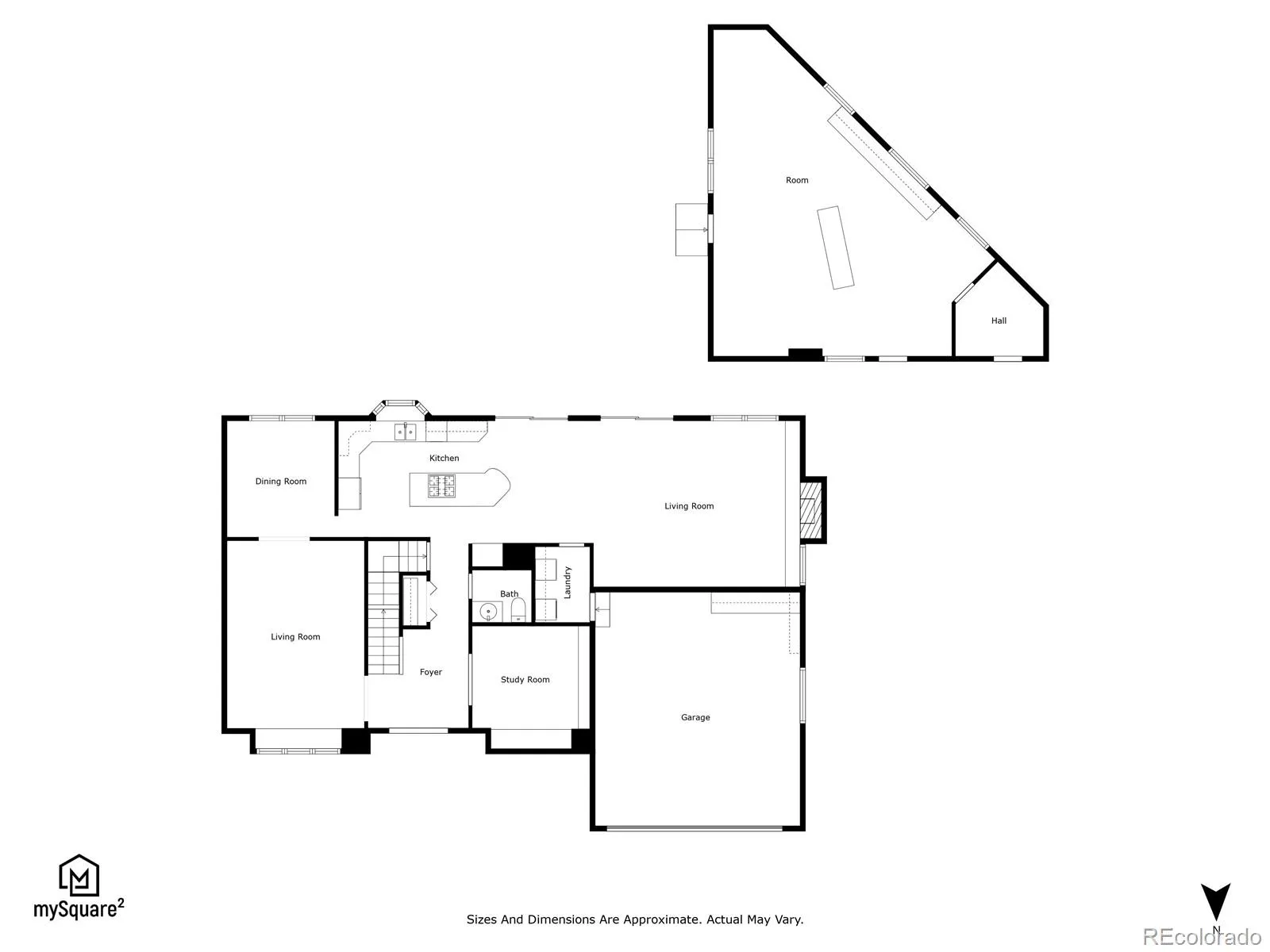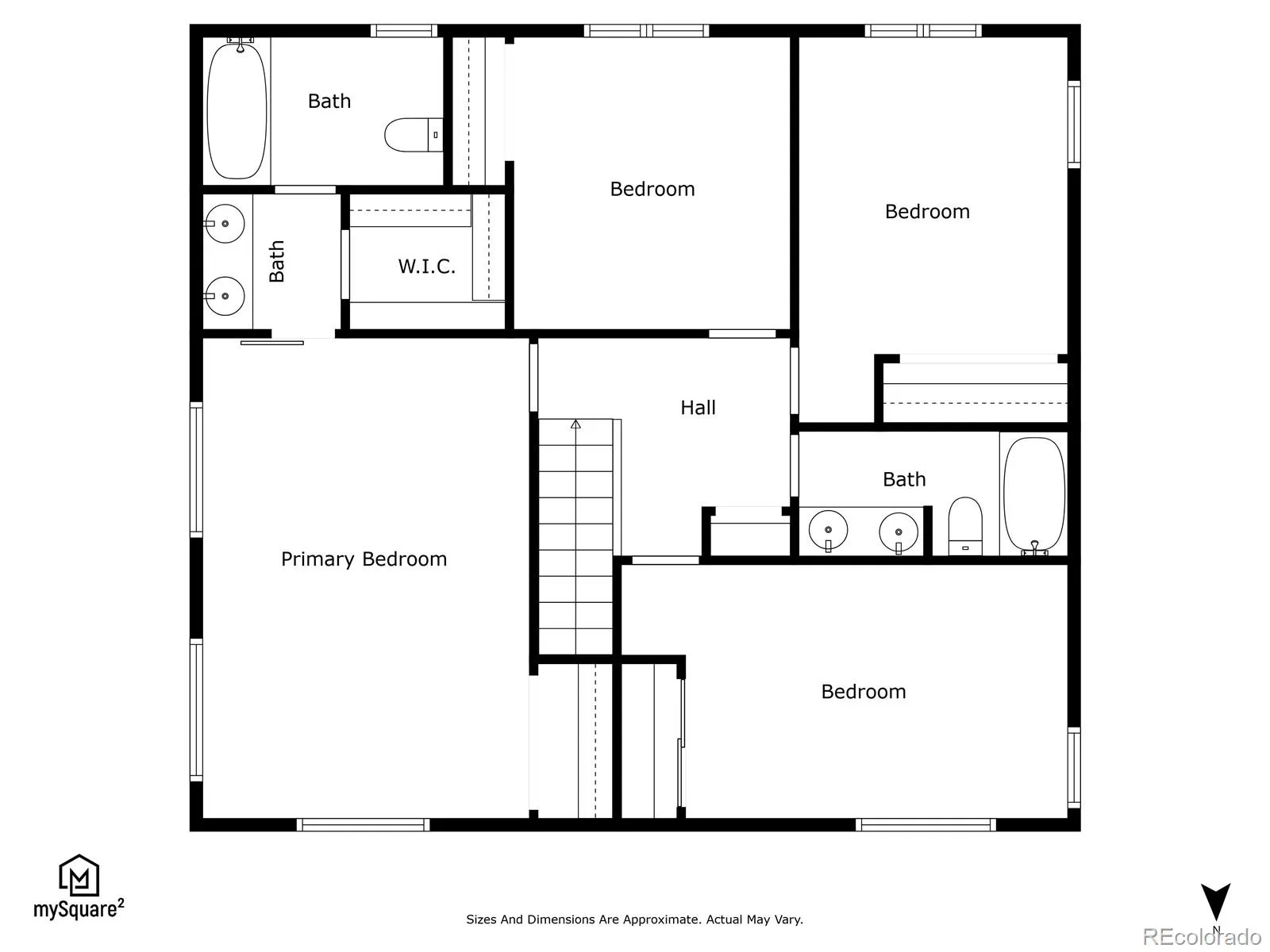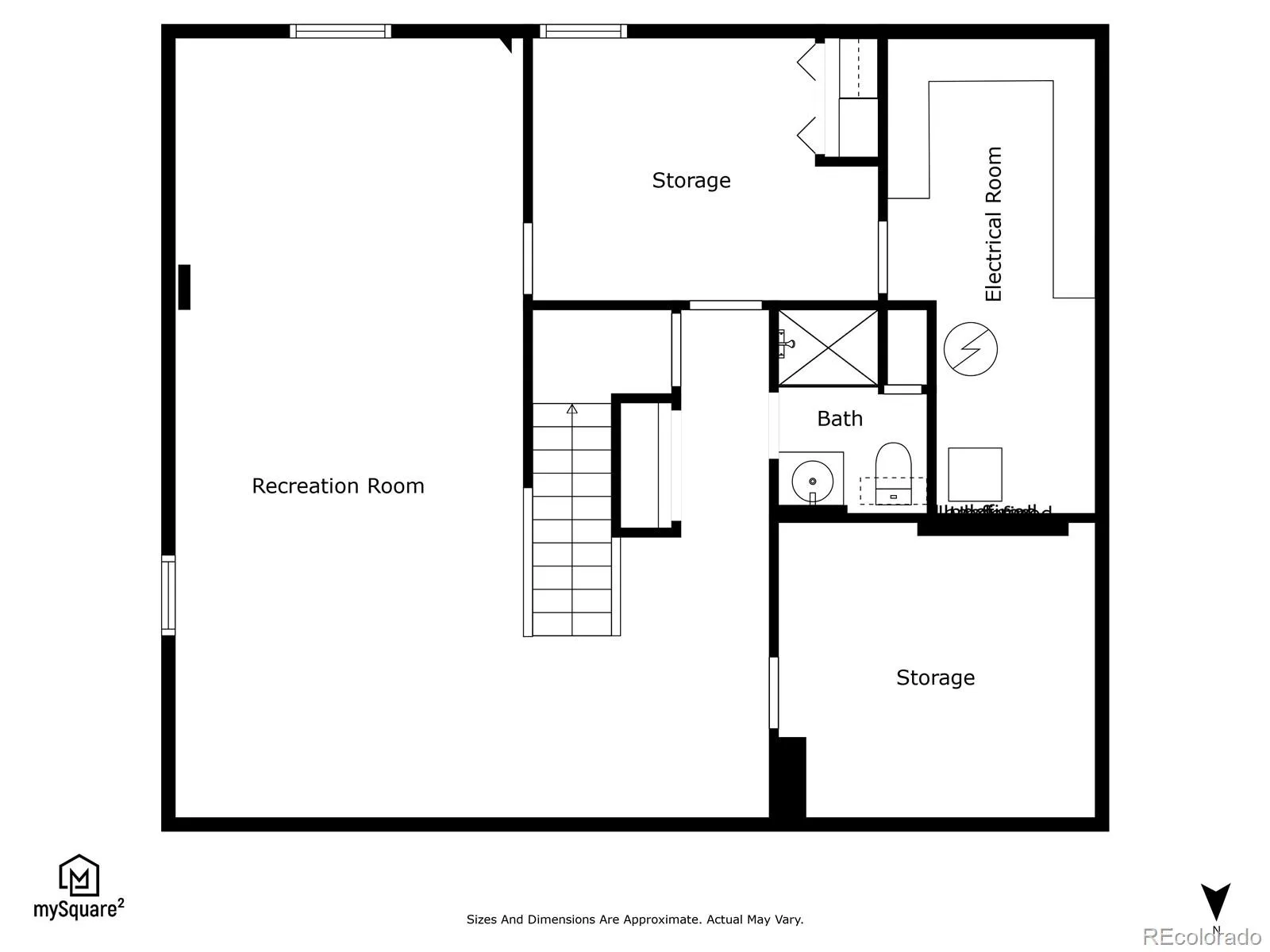Metro Denver Luxury Homes For Sale
Set at the end of a cul-de-sac and surrounded by mature trees, this Lakewood Estates home is a true charmer that offers functionality and versatility. The tree lined lot is almost 1/3 of an acre and includes a 688 sq ft workshop that can be used as a home office, gym, art studio or ultimate flex space. Inside you will find crown molding and millwork that brings warmth and elegance to every room. Past a set of double doors is a first-floor office that has impressive built-ins and a large window that offers bench seating. The kitchen has stunning wood cabinetry and is equipped with a stainless-steel appliance package, including a Kitchen Aid gas cooktop that sits atop a granite island. Heading upstairs, there’s no shortage of sleeping quarters; you’ll find a large primary bedroom with an ensuite full bathroom, 3 additional bedrooms, and another full bathroom. The finished basement adds more options for entertainment and includes a large rec room with ceiling mounted projector, a non-conforming bedroom, ¾ bathroom, and ample space for storage. Out back, you will find absolute tranquility with an abundance of mature trees and well-manicured landscaping – the covered patio with gas connected grill gives you space to unwind and enjoy nature. There is a dedicated garden area protected by a white fence that adds to the charm of the landscape. The 688 sq ft shop is rare and leaves you with a multitude of options – it has heat, AC, compressed air, built-in cabinetry and shelving, and is full of windows that bring in natural light. Enjoy the neighborhood’s Lakewood Estates Park with tennis/pickleball courts, a playground, and a mini sledding hill. The home’s central location makes life more convenient for any activity – Belmar shopping and dining is a 10 min drive, 3 public and 2 private golf courses within 3 miles, easy access to numerous walking and biking trails, downtown Denver and Red Rocks are equally a 15 min drive away – you are truly in the center of it all!

