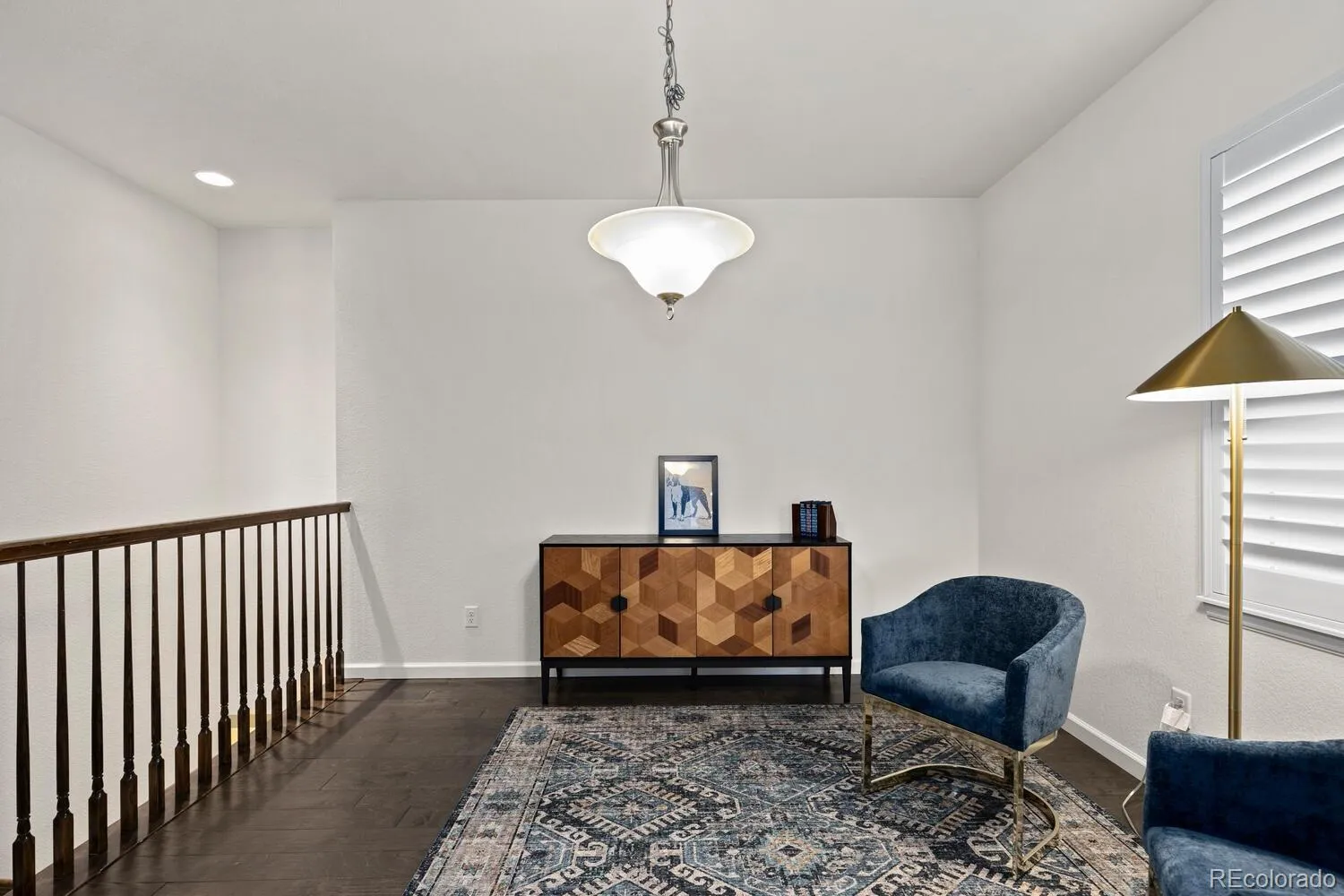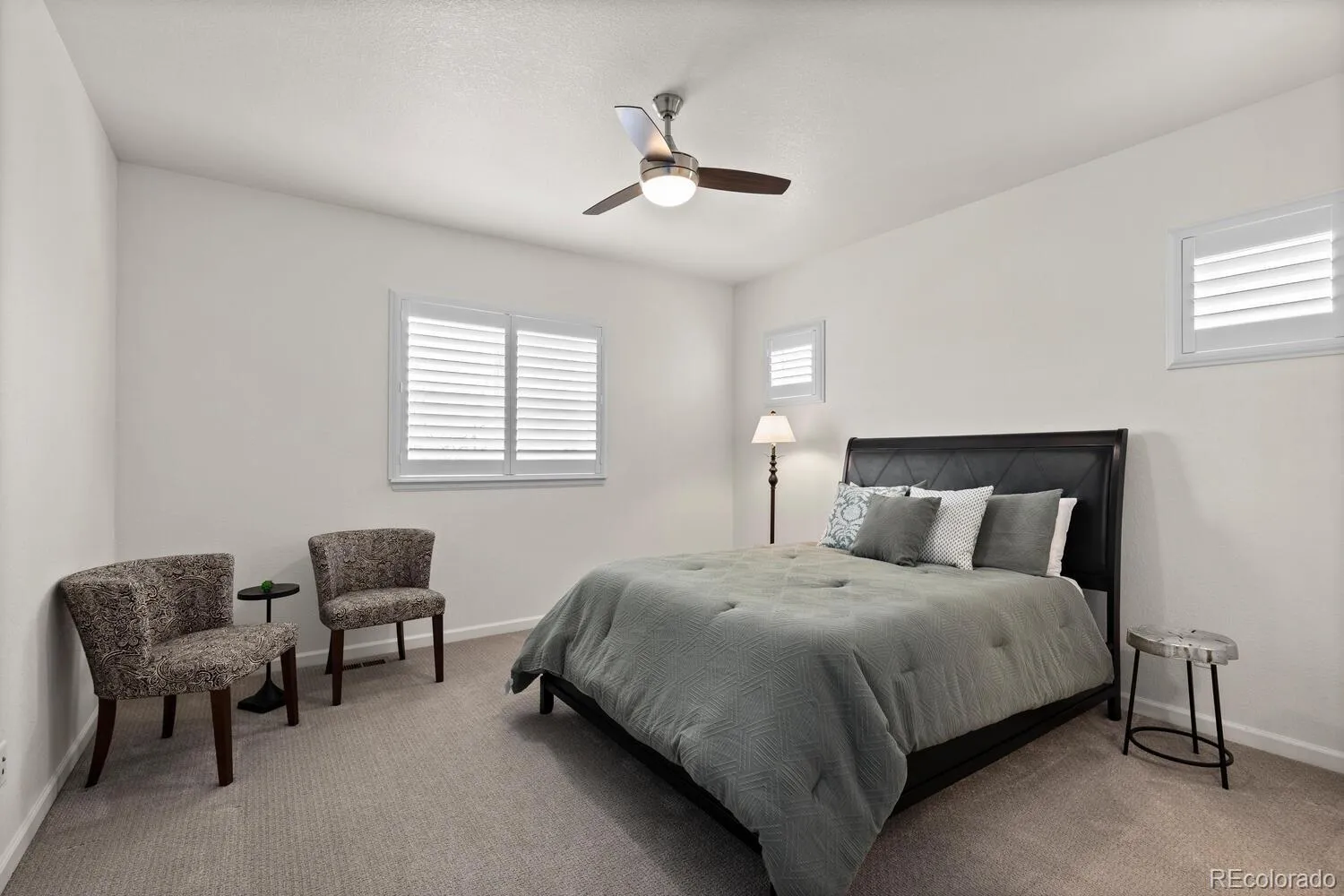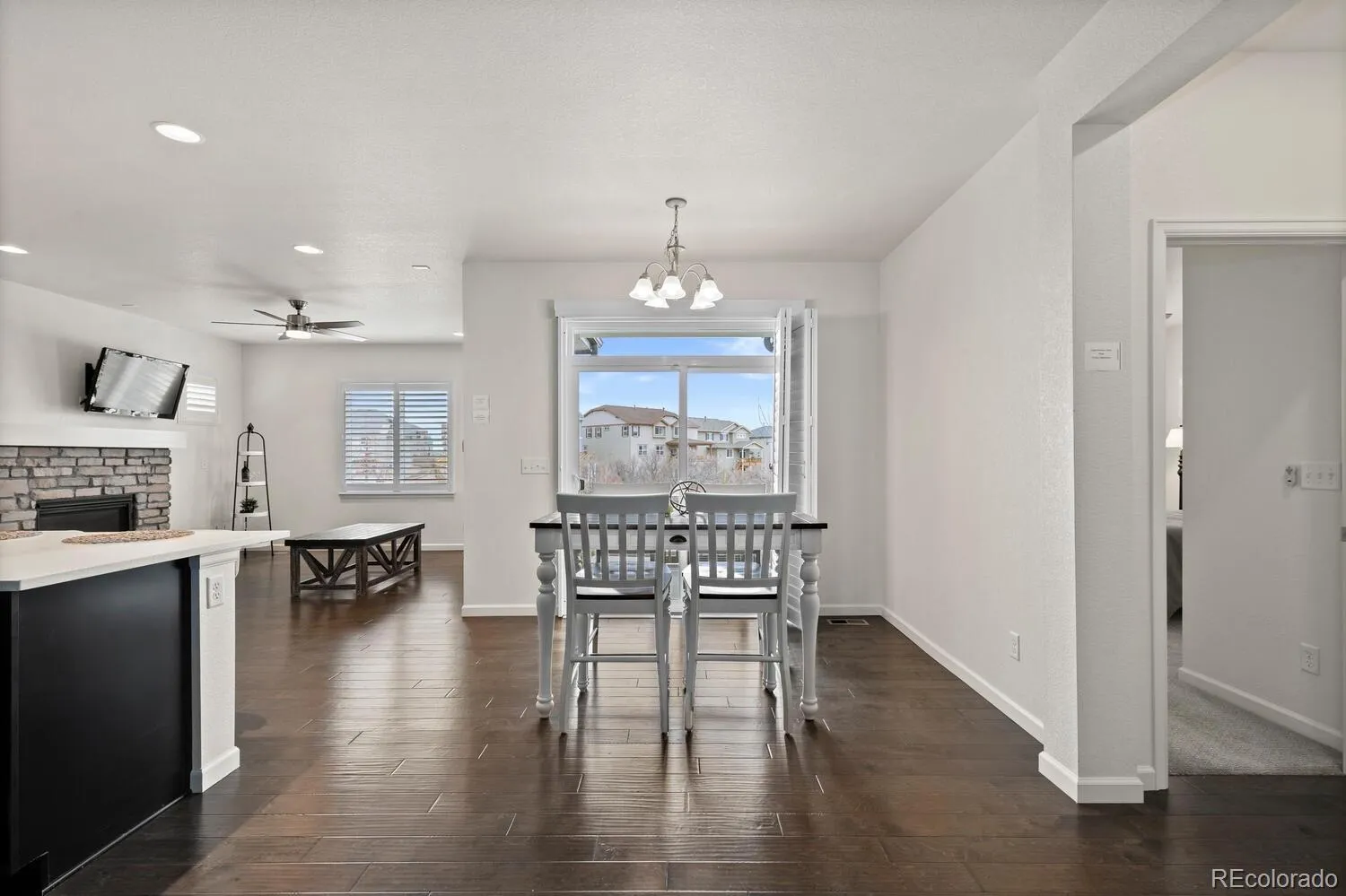Metro Denver Luxury Homes For Sale
Welcome to this charming 2-bedroom, 2-bathroom ranch home located in the highly sought-after Terrain Neighborhood in Castle Rock, CO. A perfect blend of modern comfort and convenience, this home offers a welcoming atmosphere with exceptional community amenities and a true neighborly vibe. As you step inside, you’ll be greeted by a beautifully designed open floor plan with high ceilings, hardwood and carpet flooring, and an abundance of natural light. The main living area features a cozy fireplace, creating the ideal spot for relaxing evenings, while seamlessly flowing into the kitchen. Adjacent to the kitchen is an elegant formal dining area, which could also serve as a den or flexible space to suit your needs. The kitchen is a chef’s dream, offering a large quartz island, gas cooktop, stainless steel GE appliances, a spacious pantry, breakfast nook, and ample counter space for dining. The primary bedroom is a true retreat, featuring a luxurious walk-in closet and an en-suite 5-piece bathroom complete with a soaking tub for ultimate relaxation. The guest bedroom is equally spacious and well-appointed, with easy access to a full guest bathroom.
For added convenience, the main floor includes a laundry room that connects to both the primary bedroom and hallway. The oversized 2-car garage is perfect for additional storage, with built-in shelves, extra storage space, and even a fridge. The HVAC system, central air, and full-house humidifier ensure year-round comfort. The unfinished basement boasts 10′ ceilings, rough-in plumbing, and a sump pump, offering endless possibilities for future expansion and adding value to your home. The exterior is newly painted (Spring 2025), and well landscaped. Enjoy a community-focused lifestyle with access to two pools, tennis courts, a clubhouse, and playgrounds, all just a short walk away. This home offers the perfect balance of peaceful living and modern amenities in the heart of Castle Rock.











































