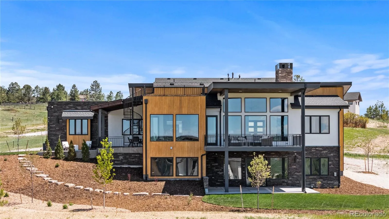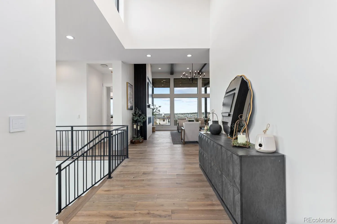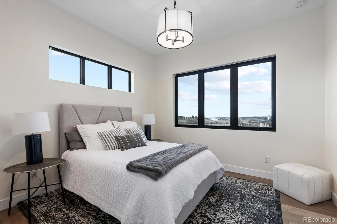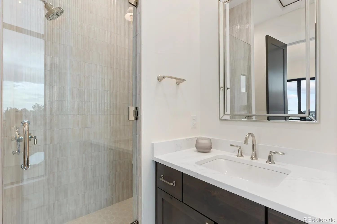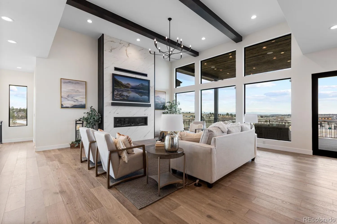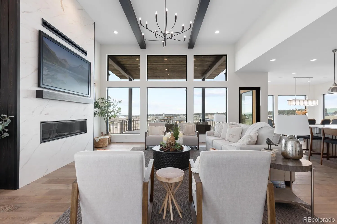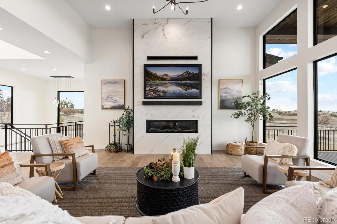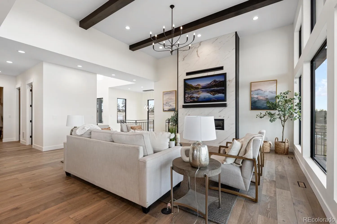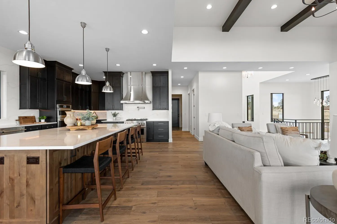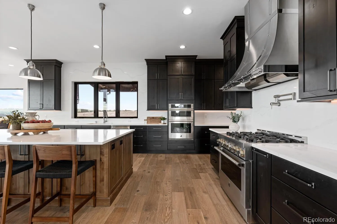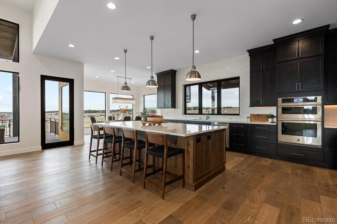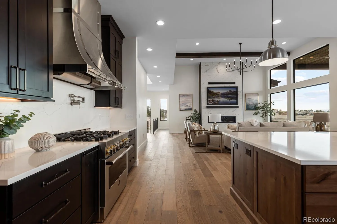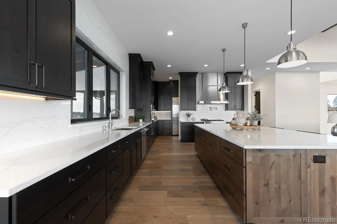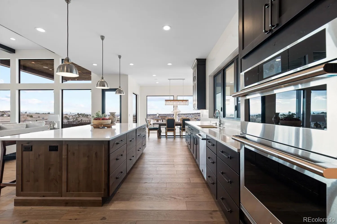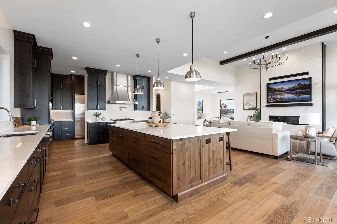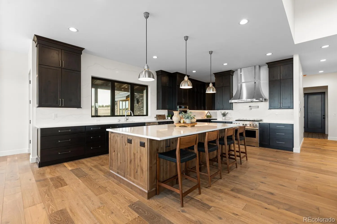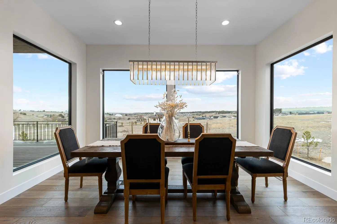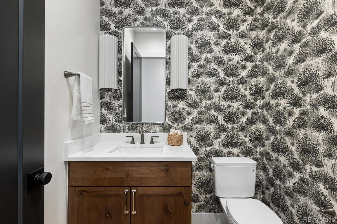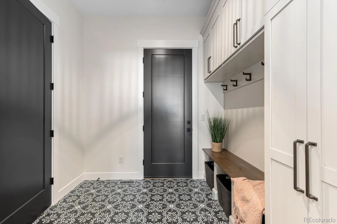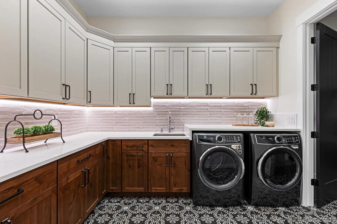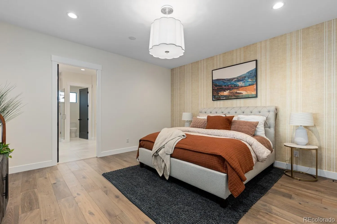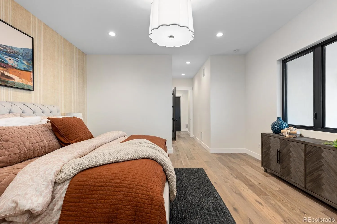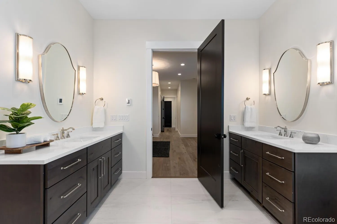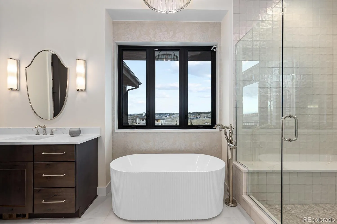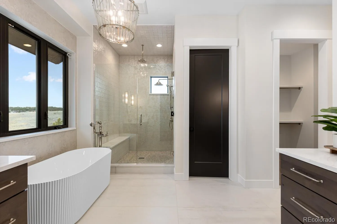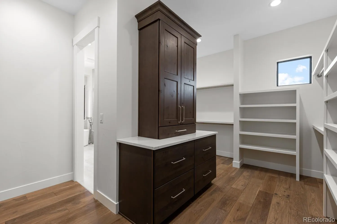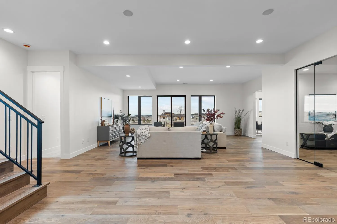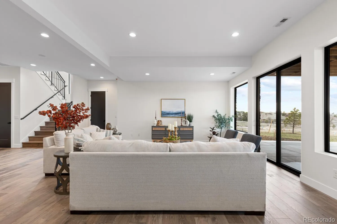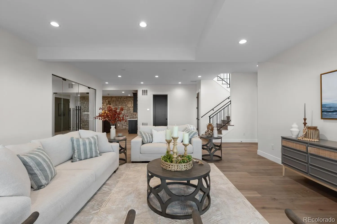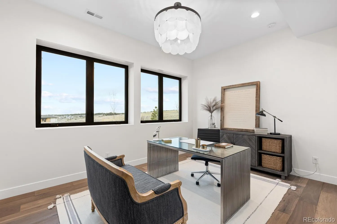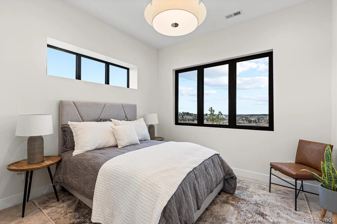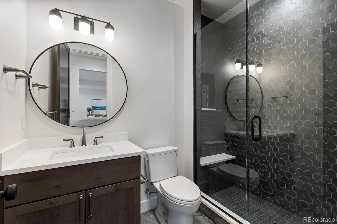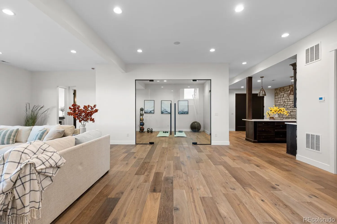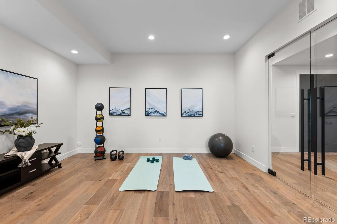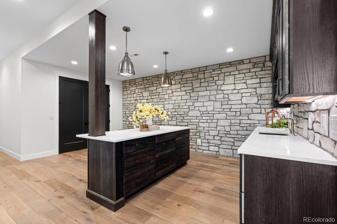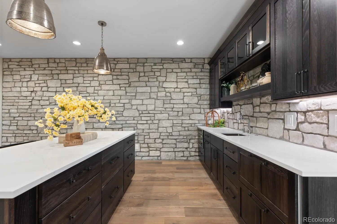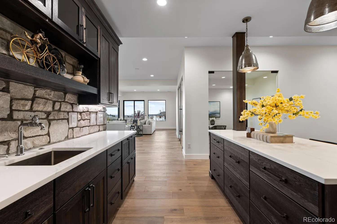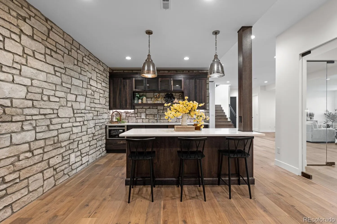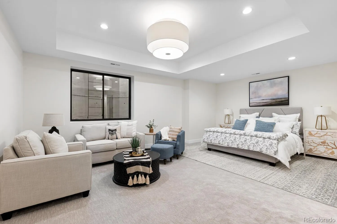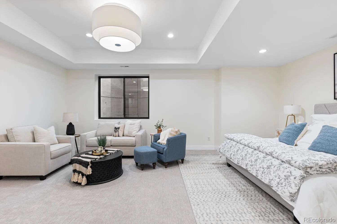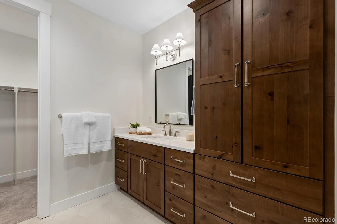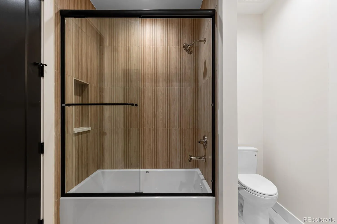Metro Denver Luxury Homes For Sale
Welcome to Mountain Vista Retreat, a Reed Custom Homes creation that defines mountain modern luxury. This walkout ranch sits on nearly 2 acres in the prestigious Fox Hill community, offering over 5,200 sq. ft. of beautifully finished space with 5 bedrooms and 6 bathrooms. Enjoy breathtaking mountain views, exceptional craftsmanship, and high-end finishes throughout.
The listing photos include renderings of custom pool and/or landscape package, allowing you to design your dream backyard. Conceptual renderings showcase a sleek pool with water features, sunken firepit, outdoor kitchen, lounge areas, and modern landscaping—creating the ultimate outdoor retreat.
Inside, the great room features exposed wood beams, a custom iron railing, and floor-to-ceiling windows that flood the space with natural light. The chef’s kitchen includes a large island, Jenn Air appliances, soft-close cabinetry, and a walk-in pantry. The main level also features a private primary suite with a spa-like 5-piece bath, heated floors, and a dual-entry walk-in closet, plus a guest suite with ensuite bath and walk-in closet.
Functional design continues with a large mudroom and oversized laundry room. The finished walkout basement includes a spacious family room, luxury wet bar with fridge/freezer and island, exercise room, office, and two more ensuite bedrooms.
Smart features include a Crestron lighting/entertainment system, surround sound, pre-wired window coverings, tankless water heater, and dual-zone HVAC. The 1,822 sq. ft. garage includes epoxy floors and an RV-height door. Enjoy the Colorado outdoors from the extensive patios and a covered rooftop deck.
Located in scenic Fox Hill with easy access to Franktown and top-rated schools—this home offers unmatched lifestyle, luxury, and custom outdoor potential.
Schedule your showing today!









