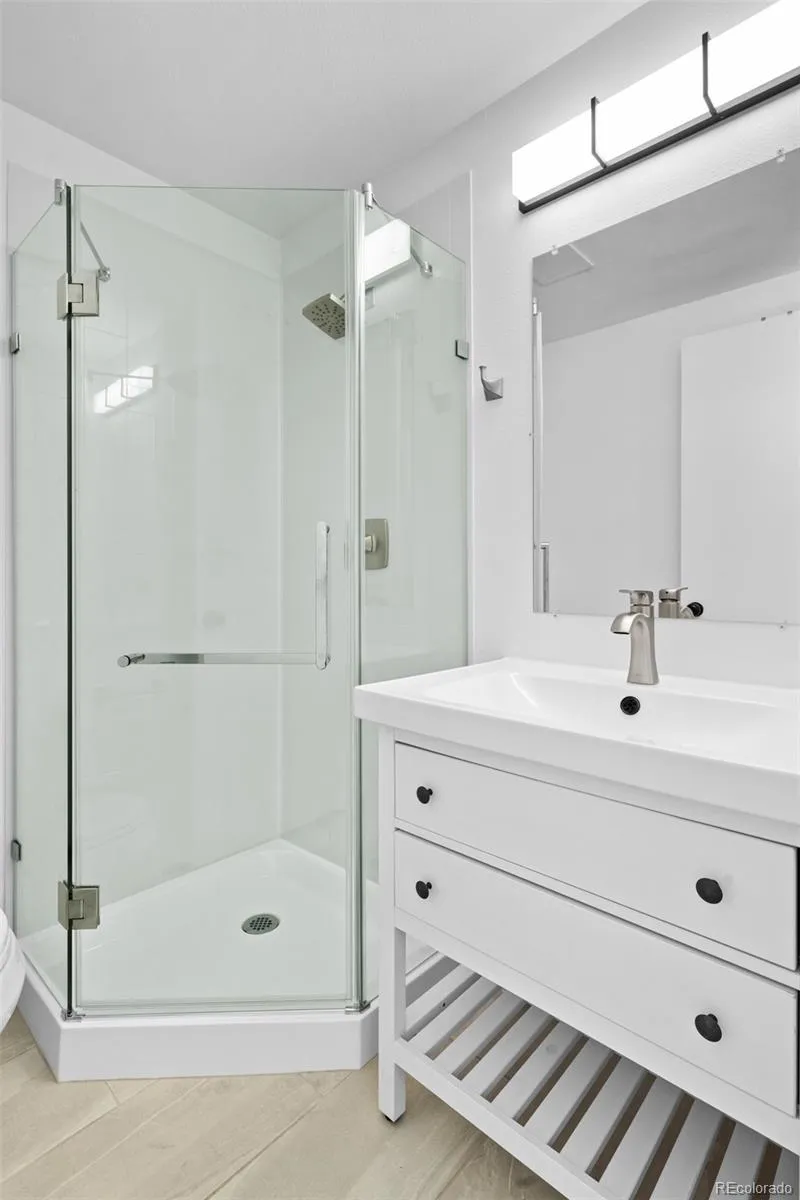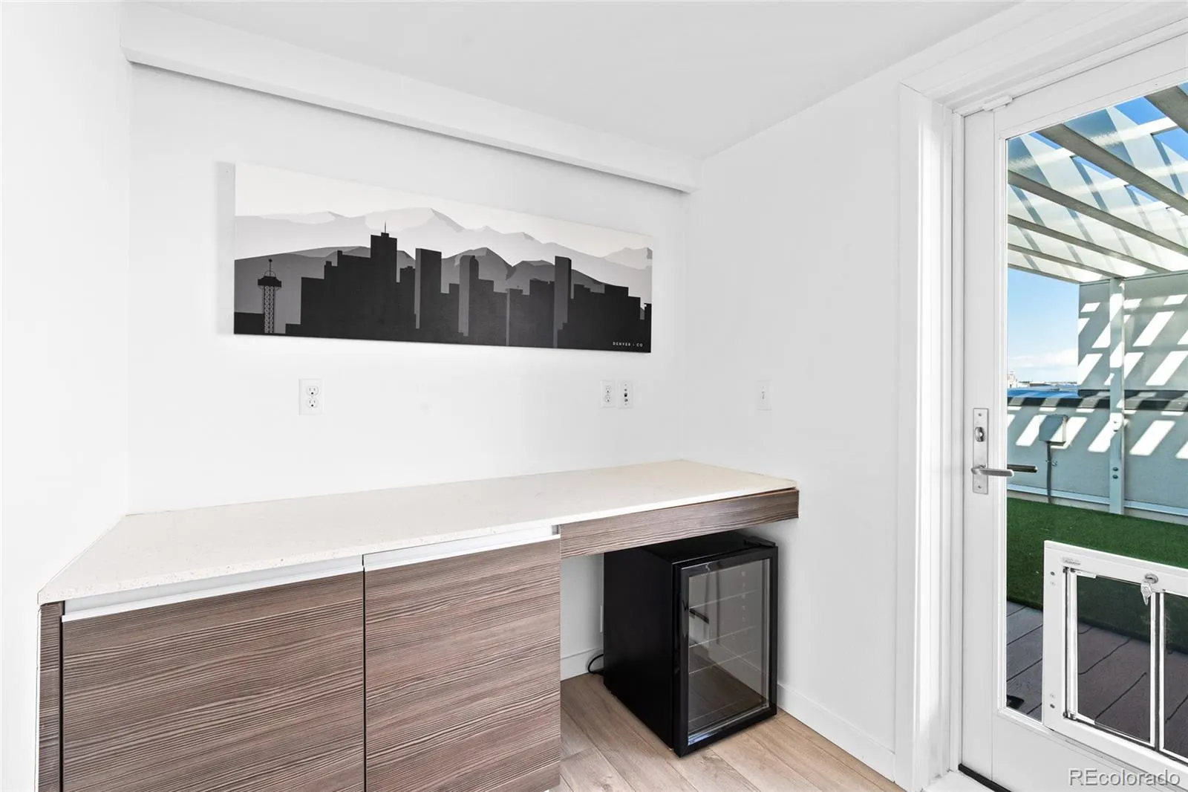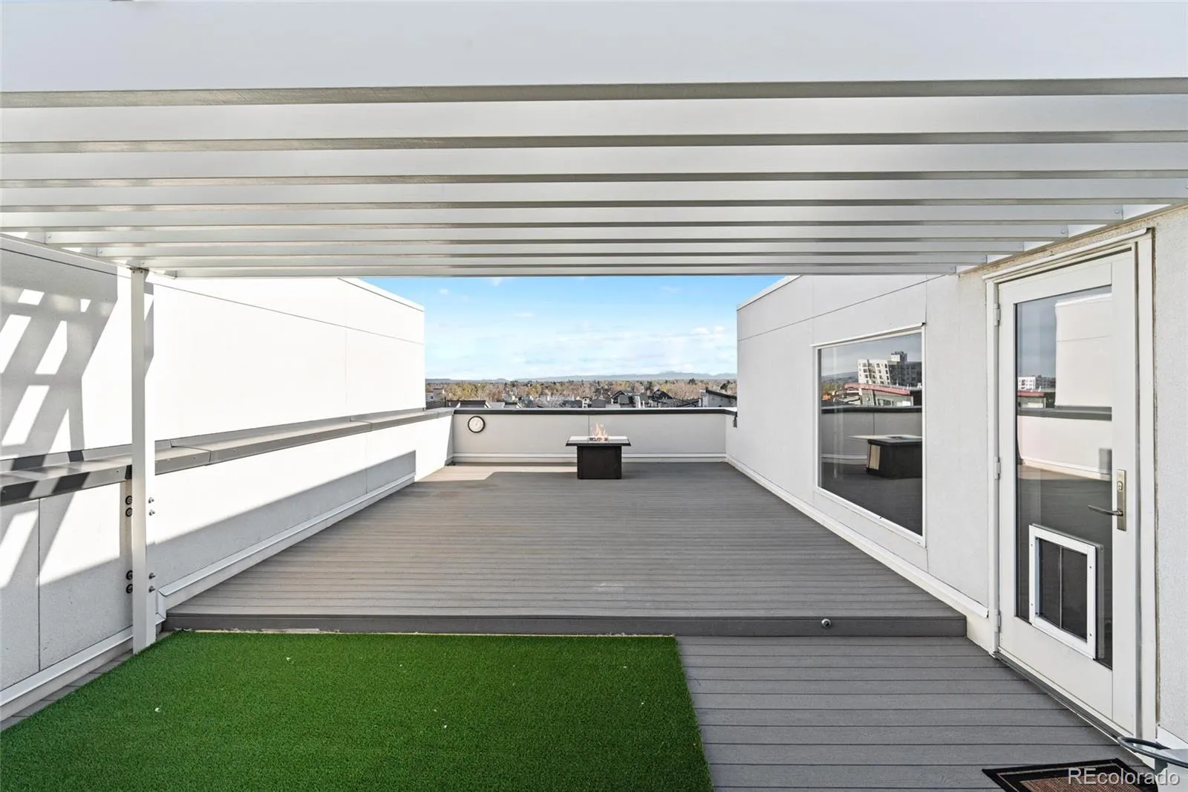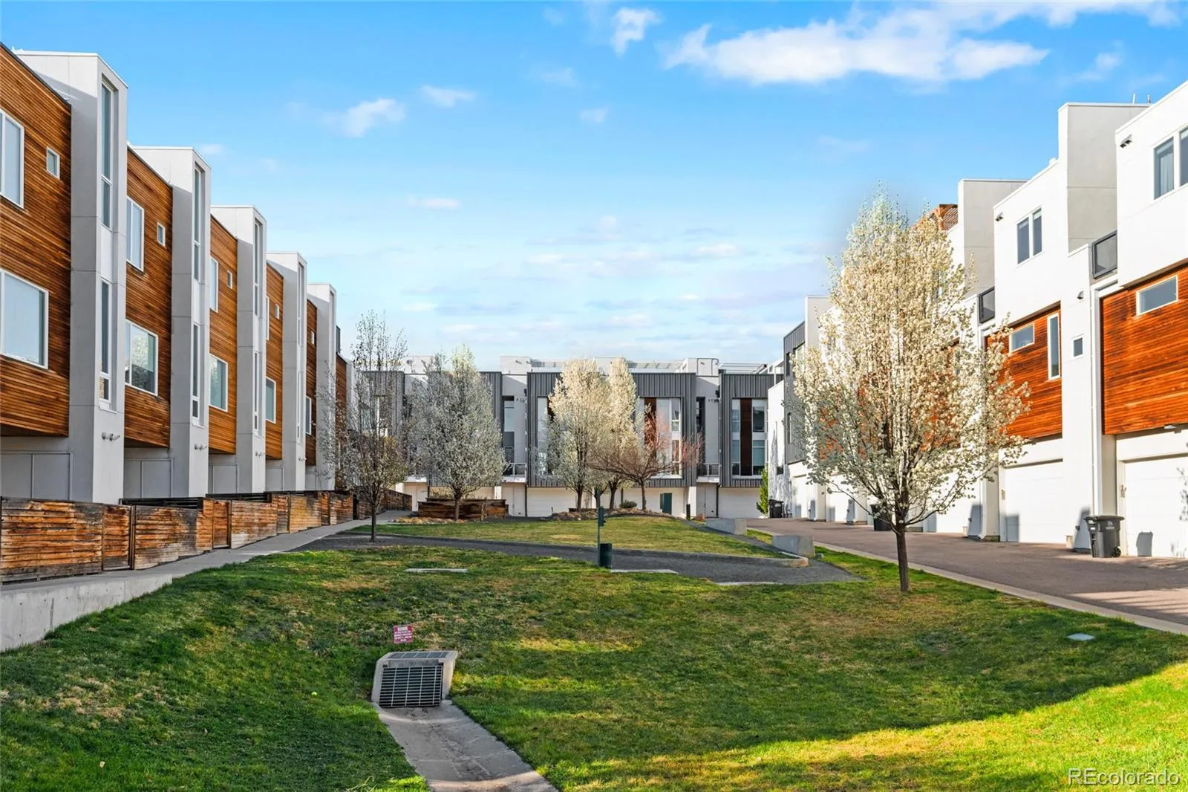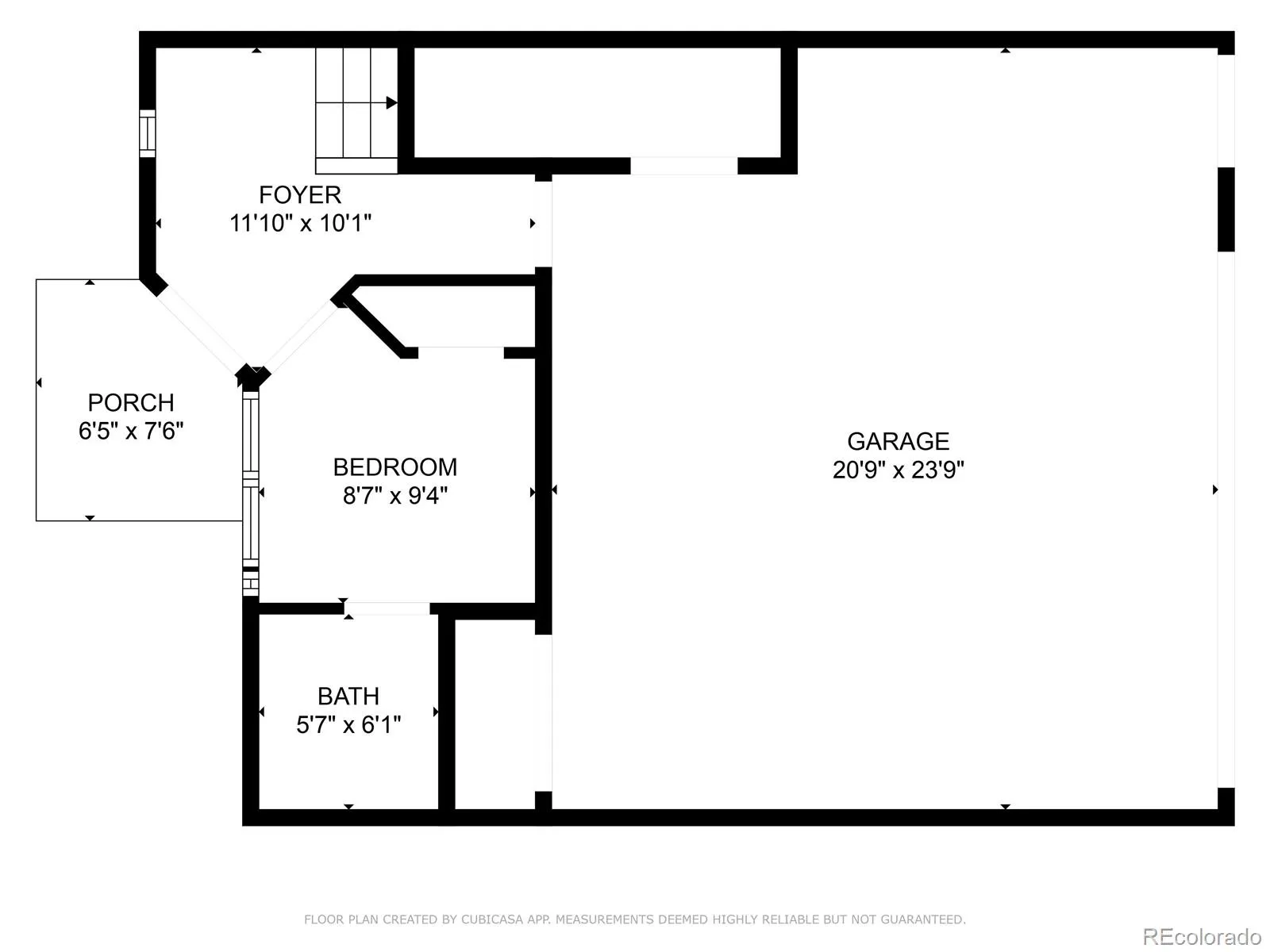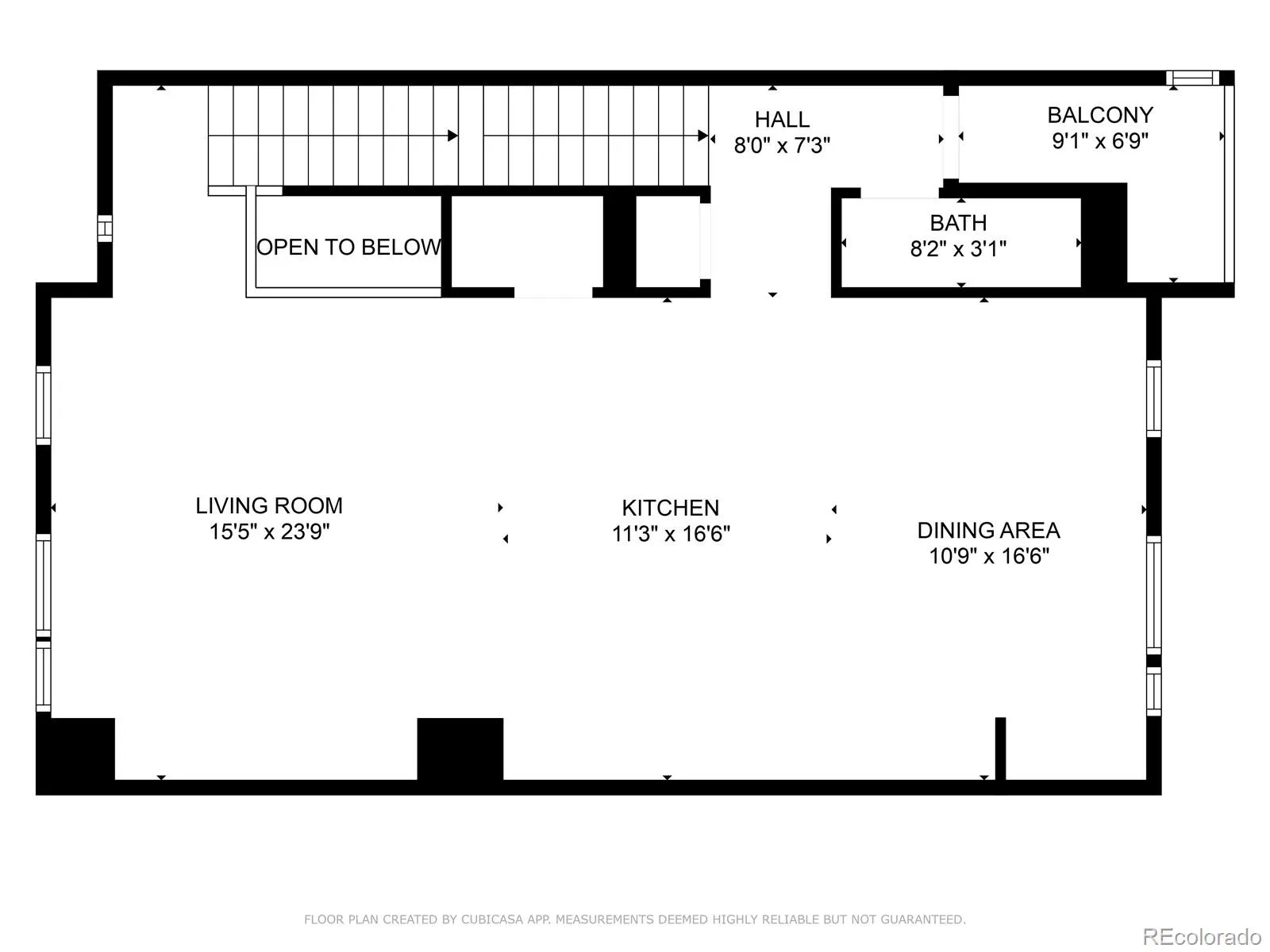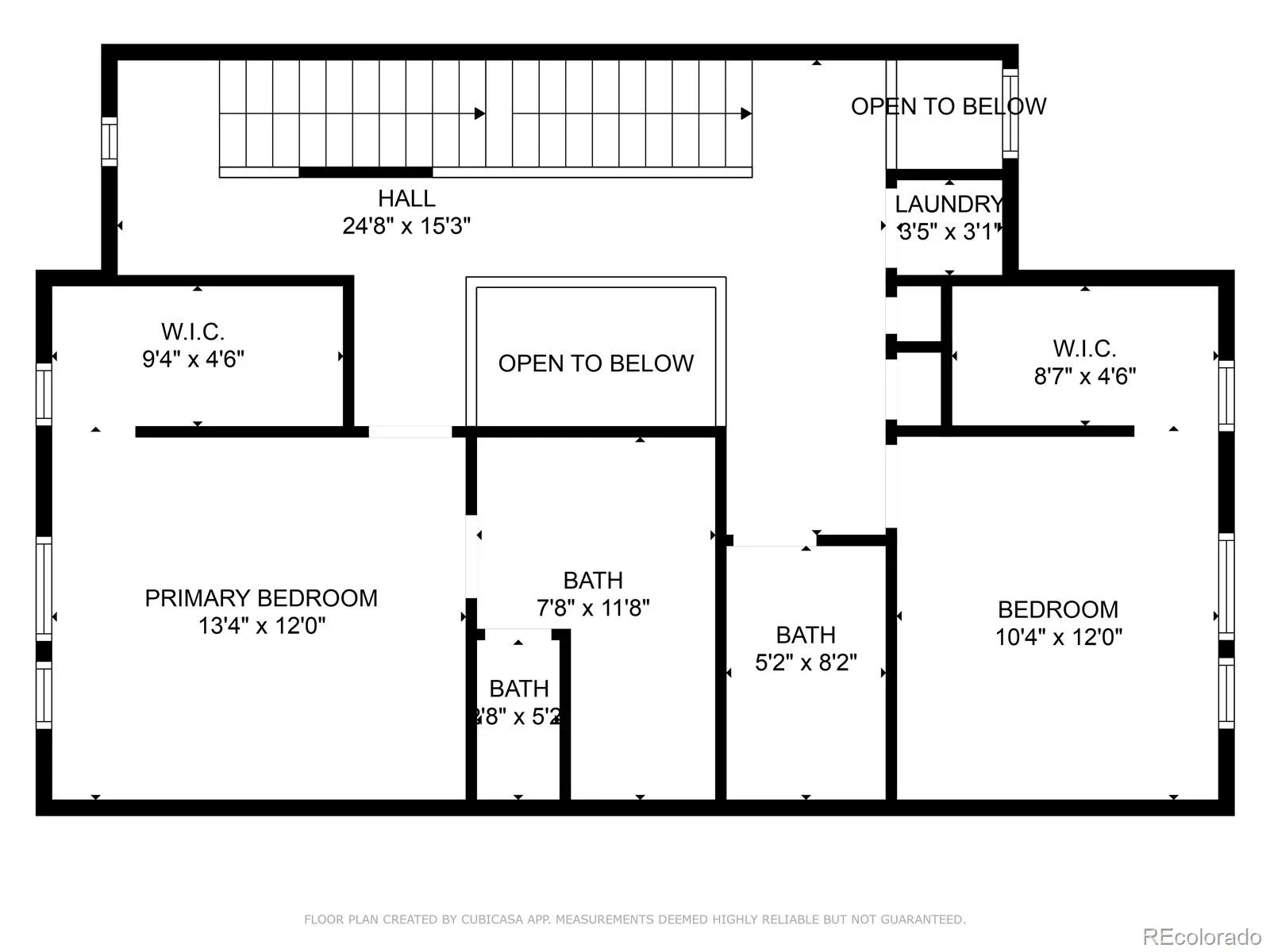Metro Denver Luxury Homes For Sale
Experience luxurious urban living in this sophisticated Sloan’s Lake townhome, boasting 3 bedrooms, 4 bathrooms, and 2,187 square feet of meticulously designed space. Built in 2013, this contemporary residence features soaring ceilings and expansive windows that flood the interior with natural light, creating an open and inviting atmosphere.
The main floor’s great room encompasses a state-of-the-art kitchen with a large eat-at island, Bosch appliances, sleek finishes, and a 5-tap line bar dispenser, seamlessly flowing into the spacious living and dining areas. Adjacent to the kitchen, a charming half bath and balcony enhance the home’s functionality.
A standout feature is the newly added en-suite bathroom connected to the versatile entry-level bedroom or office. Thoughtfully designed in response to buyer feedback, this brand new bathroom offers spa-like finishes, including elegant tile work, a glass-enclosed shower, and modern fixtures — creating a private retreat ideal for guests or a home office with its own lavish bath.
Upstairs, the primary suite serves as a relaxing escape with an opulent walk-in double shower and a custom walk-in closet. An additional upper-level bedroom also features a walk-in closet and is complemented by a well-appointed full bathroom.
Outdoor living reaches new heights with a fabulous full rooftop deck, providing panoramic city, mountain, and lake views. This private hot tub ready oasis is equipped with a natural gas grill hookup, and pergola, perfect for entertaining or unwinding.
As an added environmental bonus, this home is LEED certified with Gold certification.
Additional highlights include an oversized attached garage with floor coating and bonus storage, LED strip lighting, built-in speakers, and high-end appointments throughout. Situated with easy access to Sloan’s Lake Park, breweries, restaurants, Alamo Drafthouse, Empower Field, and downtown Denver, this townhome epitomizes modern urban living at its finest.


























