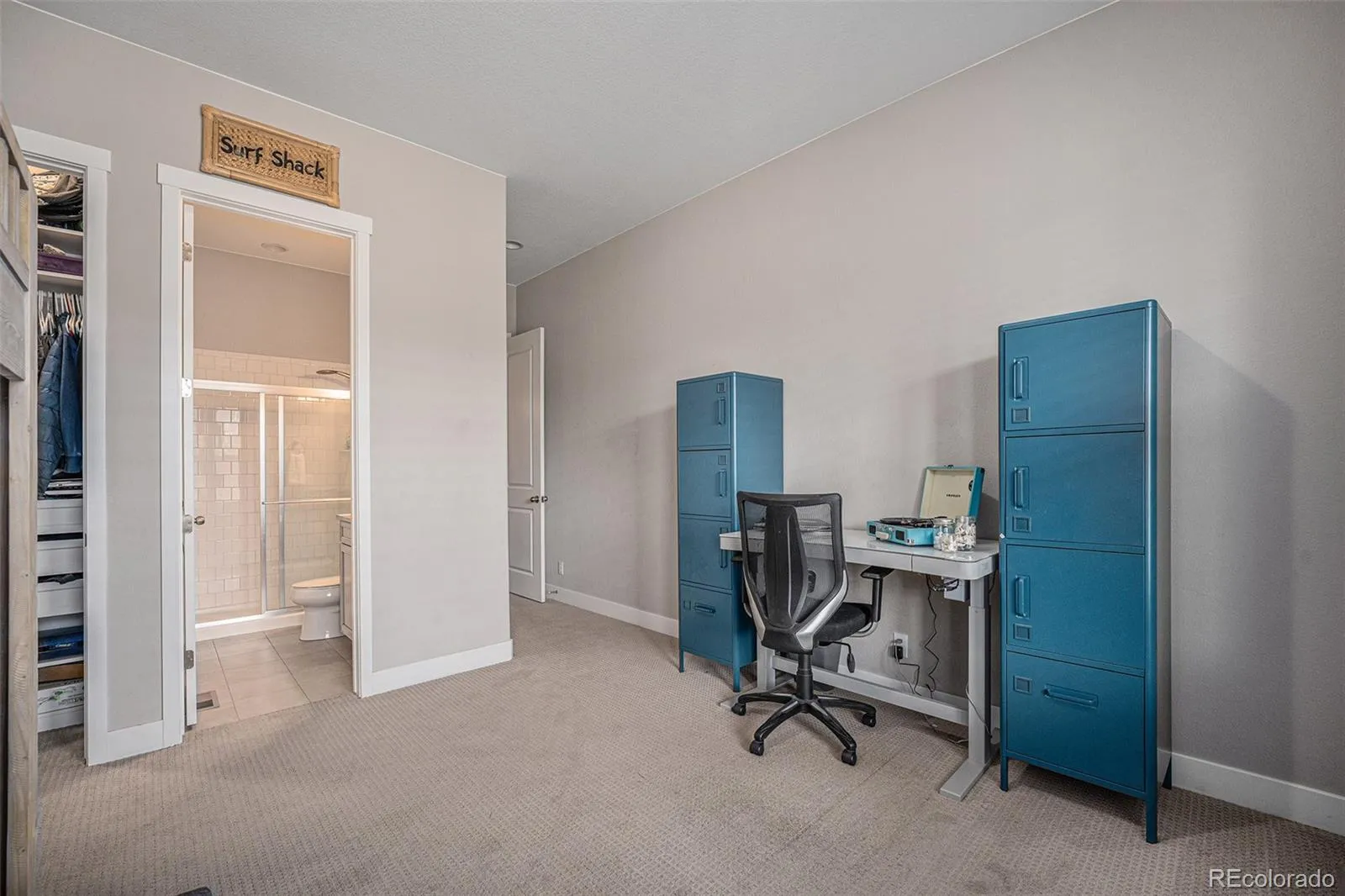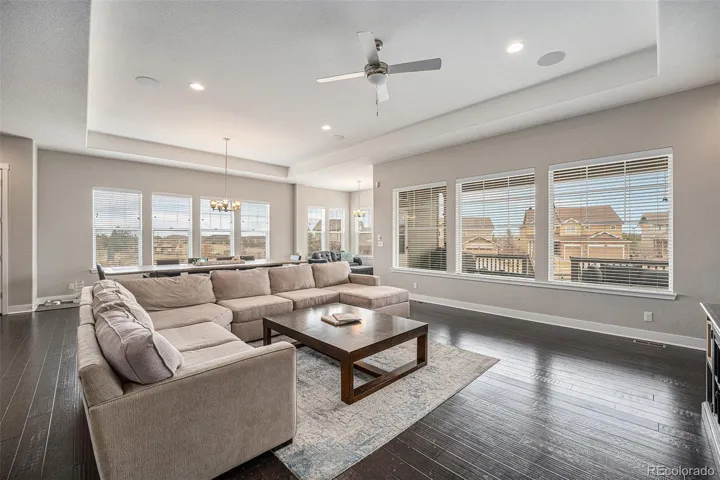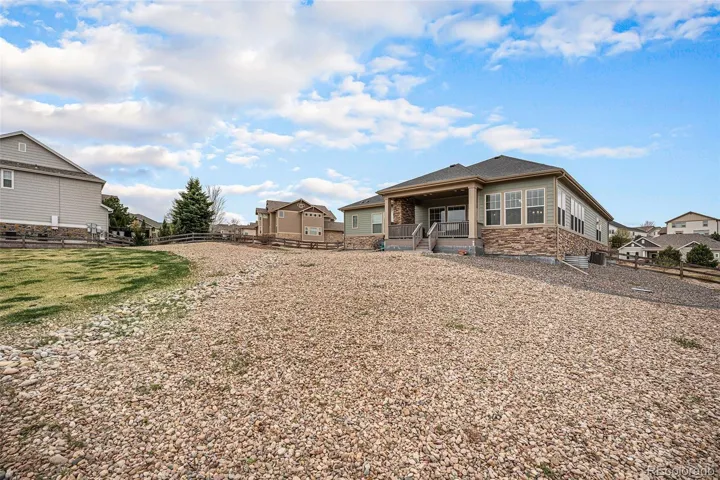Metro Denver Luxury Homes For Sale
Welcome to this stunning, sprawling ranch home that defines both luxury and tranquility in the heart of the coveted Inspiration community. Previously a model home, this property has had only one owner and boasts a large, corner lot on nearly ¾ of an acre—offering ample space to add your own pool and create the ultimate outdoor retreat. With 5900 square feet of living space—one of the largest models in the area—this home is perfect for those seeking room to grow, entertain, and enjoy. From the moment you step inside, you’ll be captivated by the airy, open layout and the spectacular mountain views framed by a huge bank of windows. The spacious kitchen, designed for both function and beauty, features a stainless-steel range hood, a large center island, and rich wood cabinetry—perfect for casual family meals or hosting friends in style. The main floor offers a variety of spaces to relax and entertain, including a cozy study, and an inviting living area that flows seamlessly to the outdoor back deck, complete with an outdoor fireplace to enjoy cool Colorado evenings under the stars. The large deck is perfect for entertaining or simply soaking in the serene surroundings. Retreat to the deluxe primary suite, where you’ll find a luxurious spa-like bathroom with a walk-in shower and high-end finishes, offering a perfect escape at the end of the day. With an unfinished basement offering an additional 2900 square feet of potential, the opportunities for customization are limitless. This exceptional property offers the perfect combination of privacy, luxury, and community. In addition to the stunning home, the Inspiration community truly lives up to its name, with majestic mountain and forest views, winding trails, and a variety of amenities, including a resort-style pool, soccer field, inline hockey rink, tennis courts, and playground.































































































