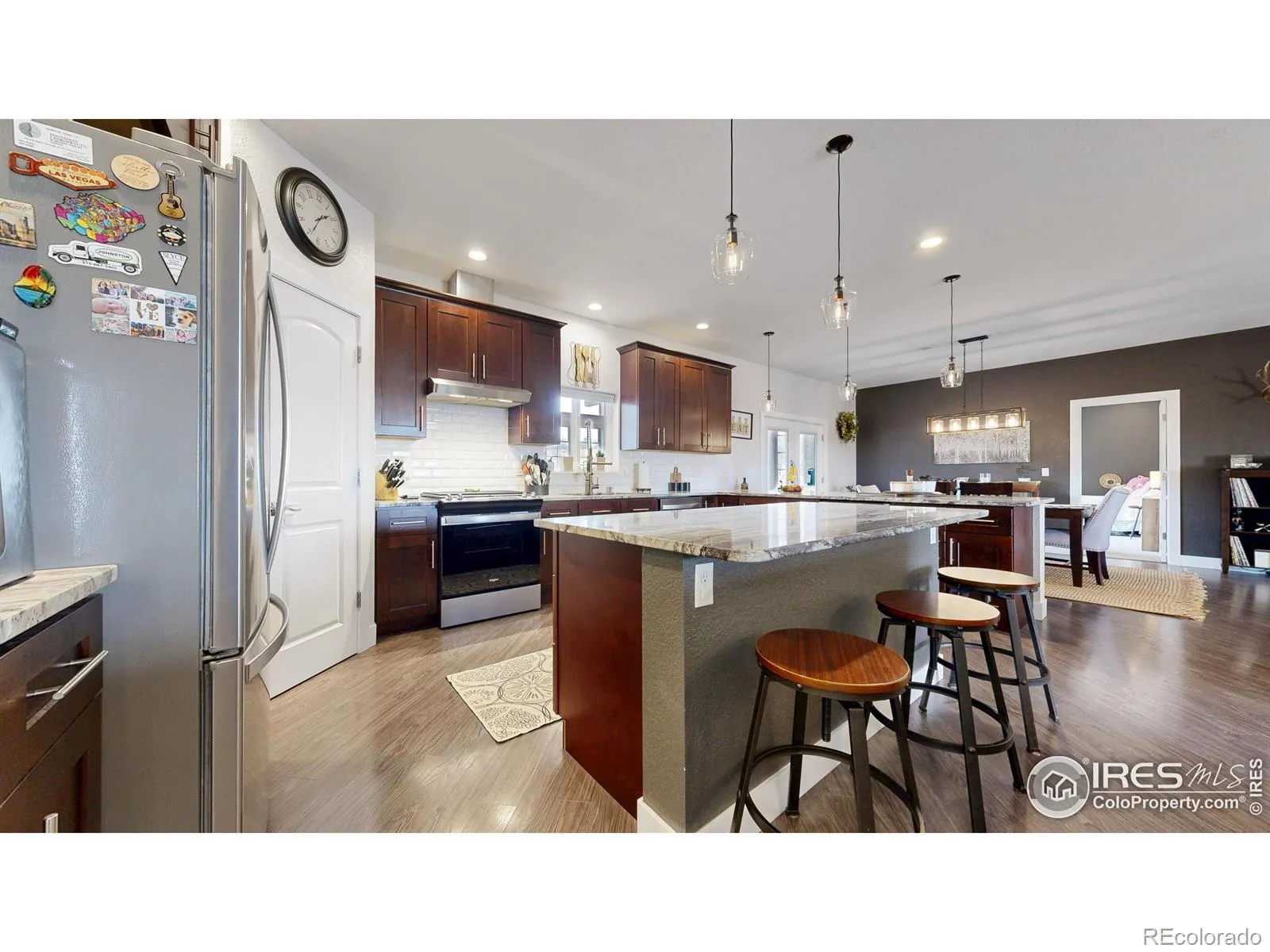Metro Denver Luxury Homes For Sale
Welcome to this stunning home in Fort Collins, offering a perfect blend of comfort, style, and functionality with a 4 season room, and 1200 SF insulated/Heated Shop. The open-concept kitchen is a chef’s dream, equipped with sleek stainless steel appliances (all replaced within the last two years), an island, pantry, and breakfast bar seating. The adjoining living room is perfect for entertaining, featuring a cozy pallet stove. A separate dining area provides ample space for future gatherings. This spacious 3-bedroom home includes an office/study, ideal for remote work or extra living space. You’ll find 2 full bathrooms and a 3/4 bathroom, with the primary bath featuring a double sink, a luxurious bath, a walk-in shower, and a walk-in closet. A true highlight of this property is the stunning 720 SF Four Season Sunroom, designed for year-round enjoyment. With vaulted ceilings, beautiful barnwood-covered beams, and a fireplace, it offers the perfect spot to relax or entertain. The included hot tub completes the experience. The mini kitchen is a rustic beauty, with refinished antique farmhouse cabinetry, a farmhouse sink, and butcher block countertops. The sunroom is both heated & insulated. Step outside to discover extensive landscaping enhancements, including new fencing, rock features, trees, and bushes, all added last year. The spacious south-side lot is ideal for storing an RV, trailer, or boat. The home also features an attached two-car garage and a heated/insulated 1200 SF shop, equipped with a gas heater, a stainless steel gray water sink, and a tankless hot water heater. Additionally, the property includes a shed for extra storage or more car storage, perfect for keeping your outdoor space organized. Location couldn’t be better! You’re just a 5-minute walk from the Arapahoe Bend Natural Area, scenic trails for walking and hiking. Home is conveniently close to shopping and dining options. Plus, the roof was replaced in 2020. This home is truly a must-see!











































