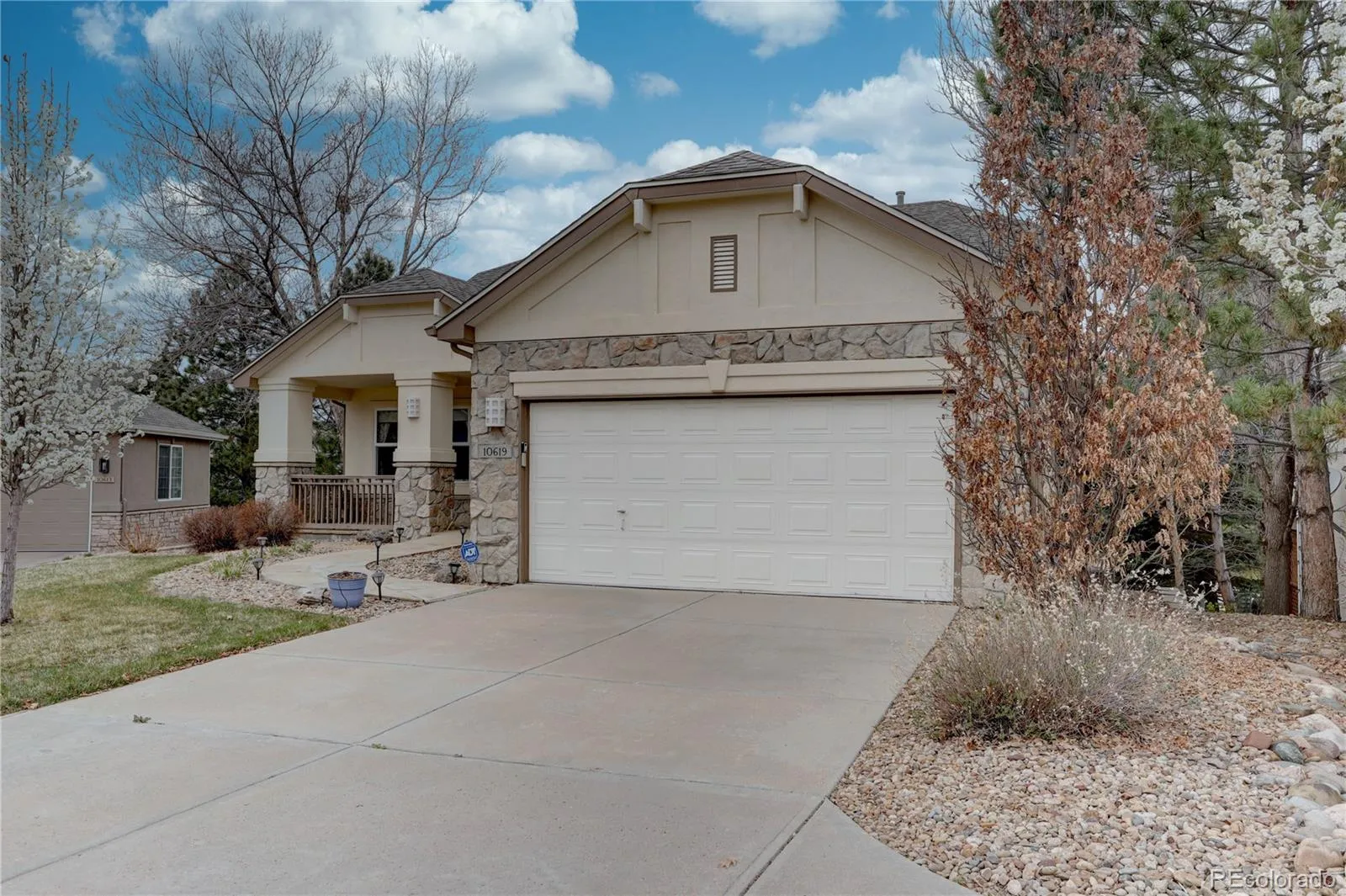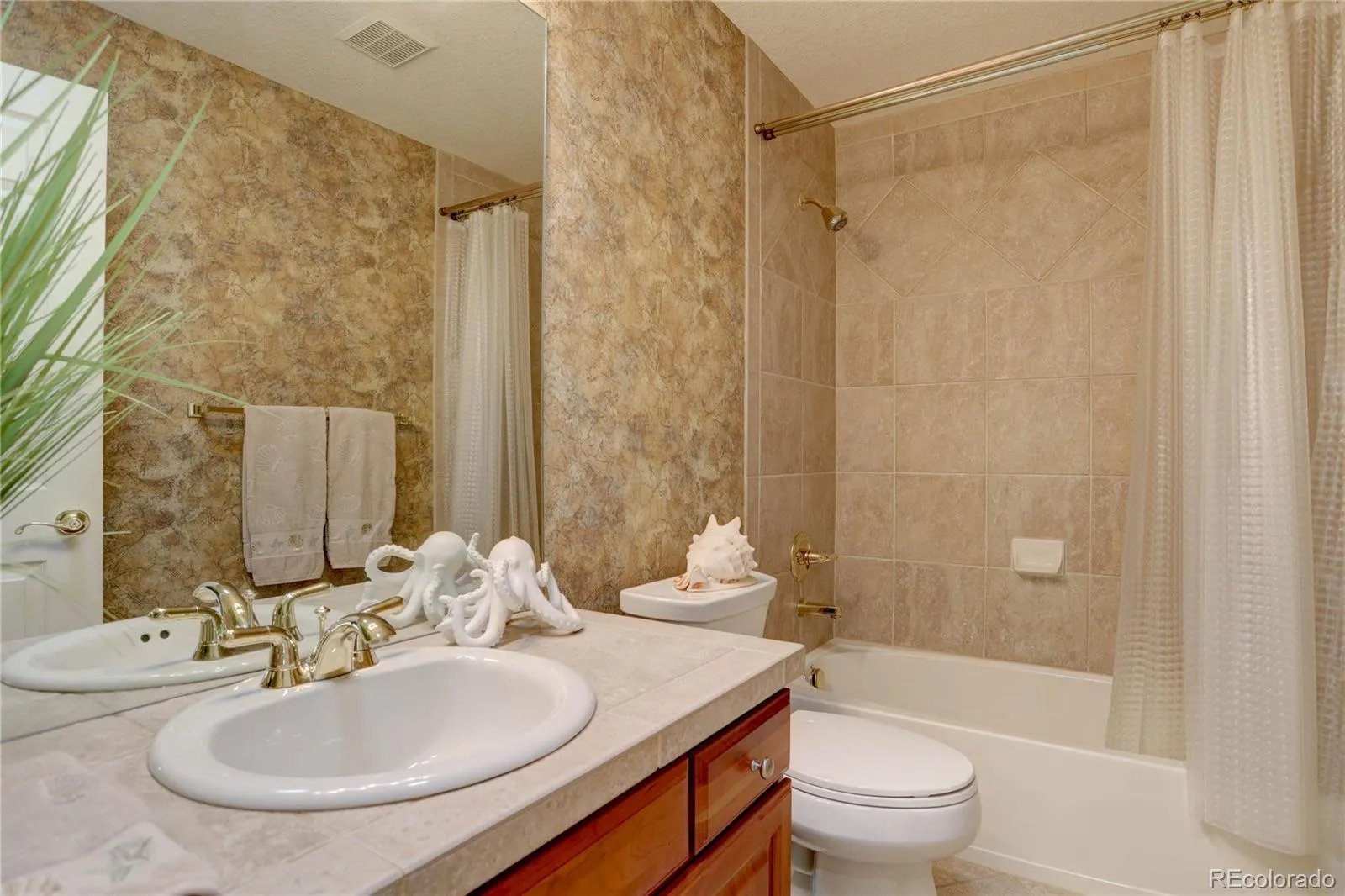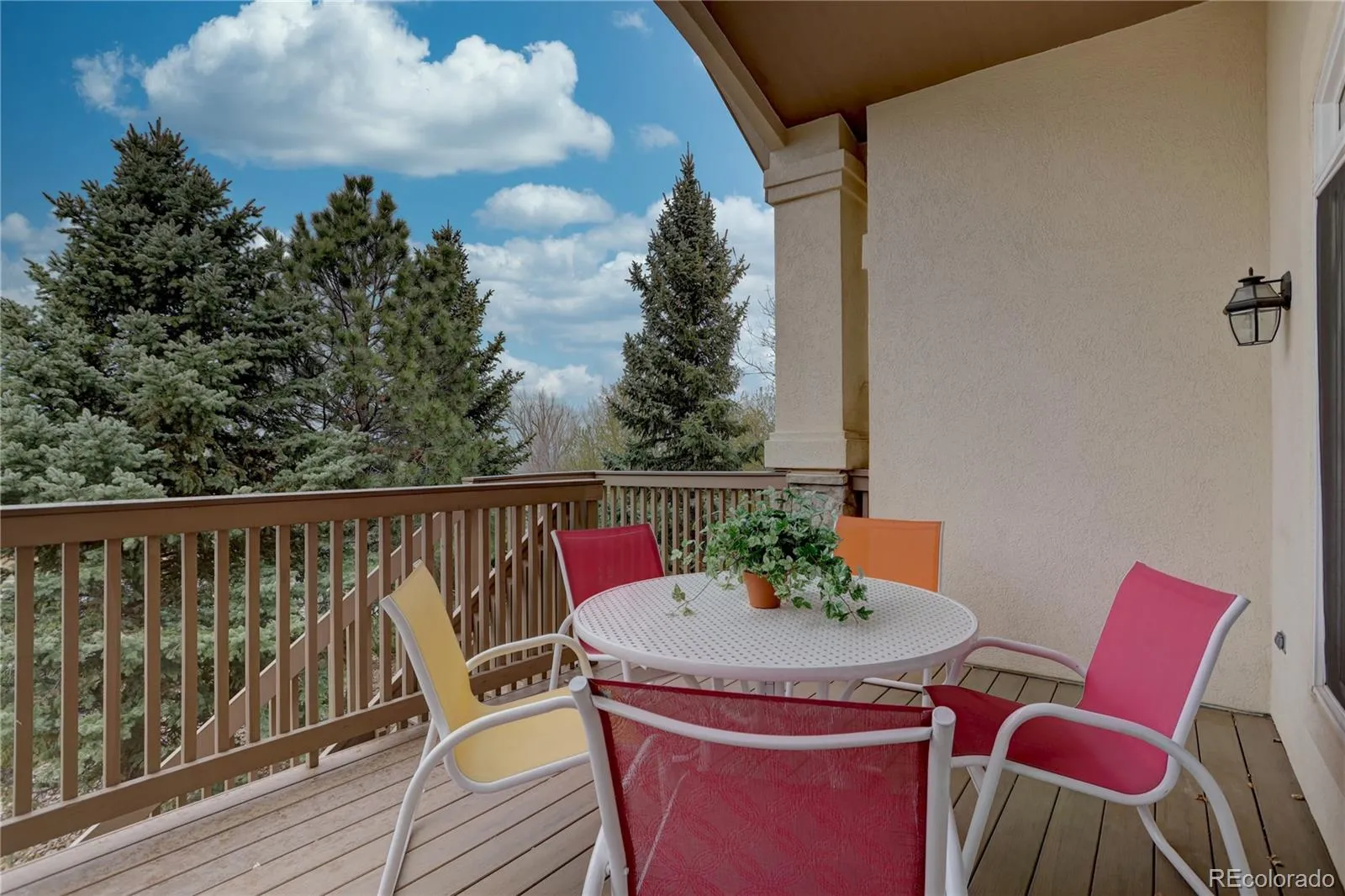Metro Denver Luxury Homes For Sale
If you are looking for one level living in a beautiful community convenient to shopping and all things Colorado, this is the one.
Situated on a knoll, this property is located in a nicely developed enclave of Legacy Ridge with golf course and Rocky Mountain views. You’ll love the open concept floor plan with 2 BR (including primary suite) on main level with office, kitchen, DR, LR and Family Rooms on the main level and another family room, 3rd Bedroom and bath on the lower level. The lower level is light filled at garden level with ample storage on a floating structural floor.
Hardwood flooring throughout the main living areas with large windows looking west through the treetops make this gem one of a kind. There are so many charming features that will make this feel like home including a large kitchen island for prep and dining, a pocket office in the kitchen, family room with gas fireplace, vaulted ceilings and built-in bookcases. The office is tucked away off the foyer and the guest room/suite is set apart from the primary suite which has it’s own walk in closet.
Plenty of windows to allow the sun to shine in, making the space feel welcoming and bright. Plenty of storage space in the basement as well.
And if you enjoy the outdoors, you’ll love the covered front porch and large back deck which feels nestled among the trees but offers wonderful views as well.
Don’t miss this one!



































