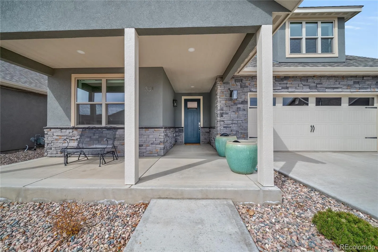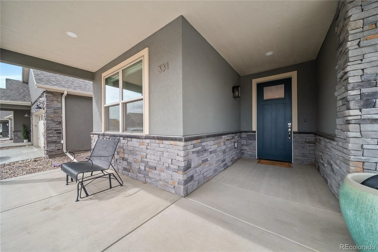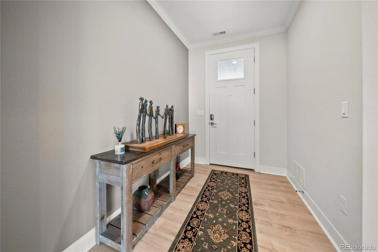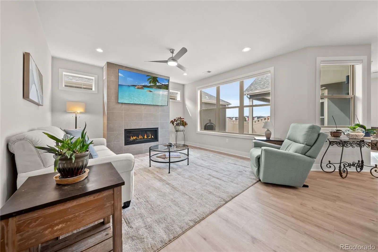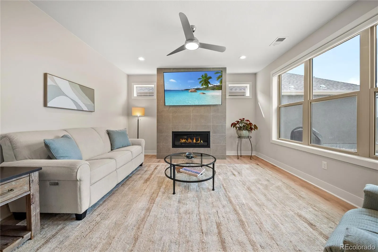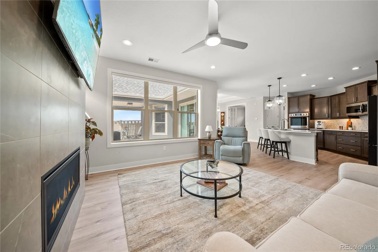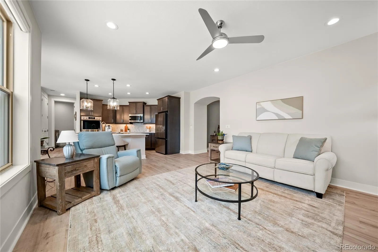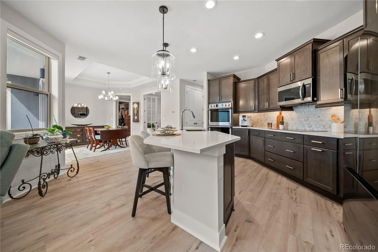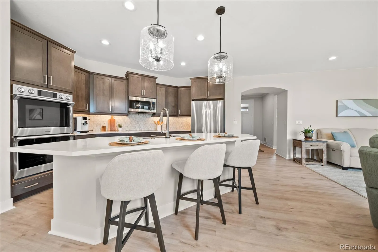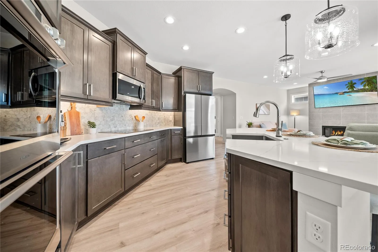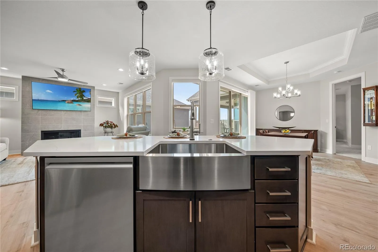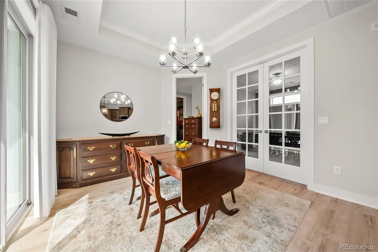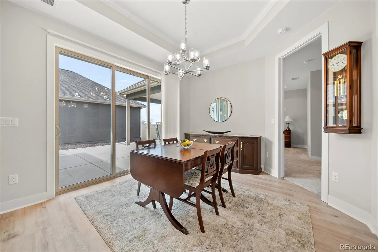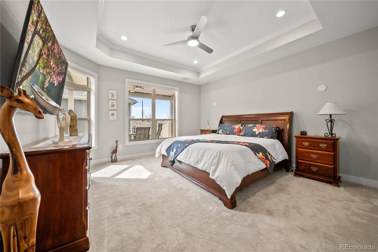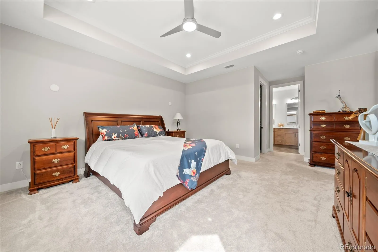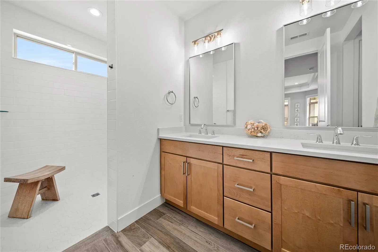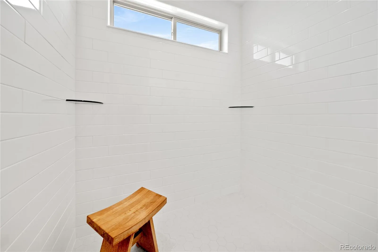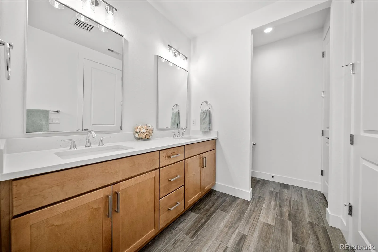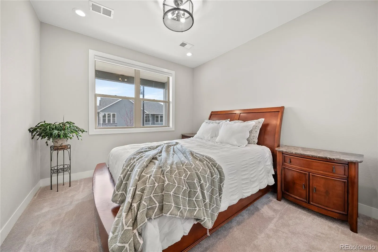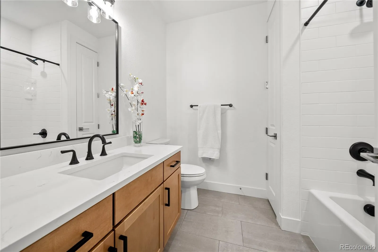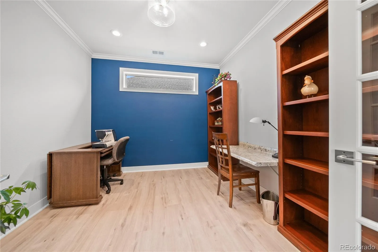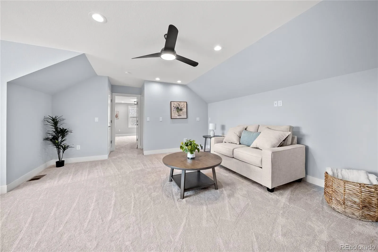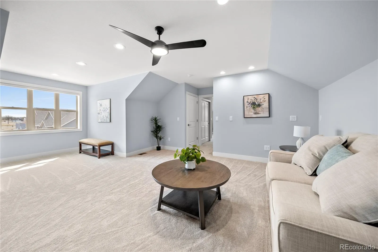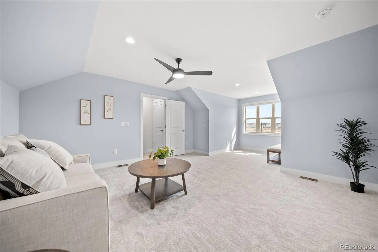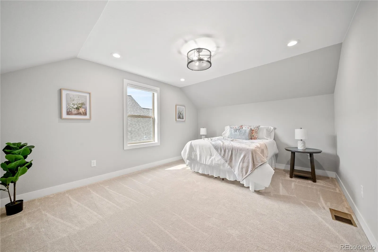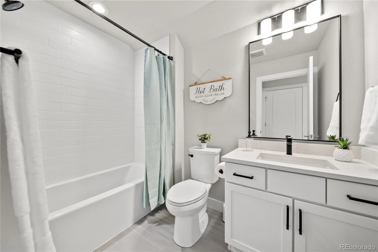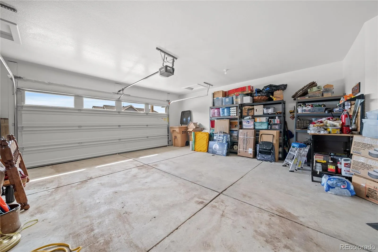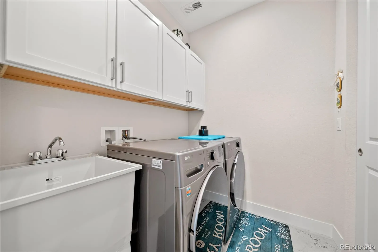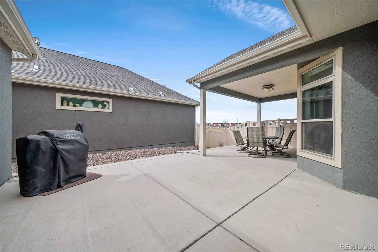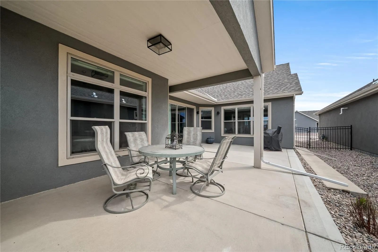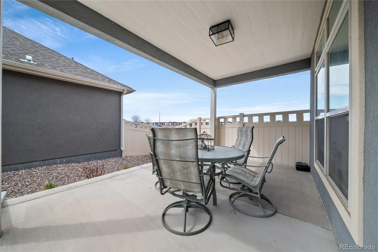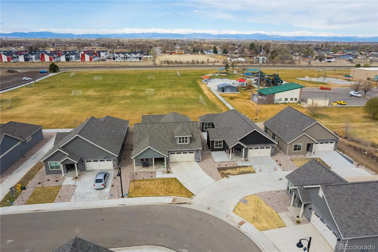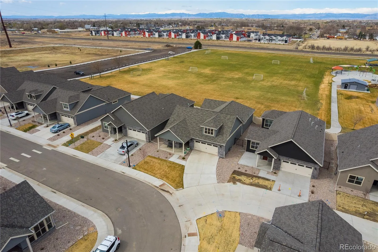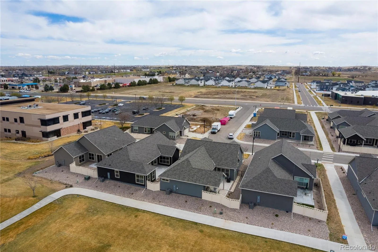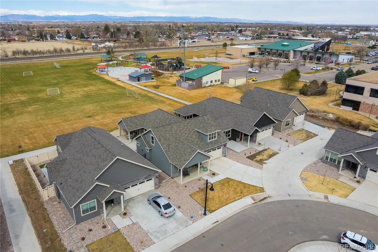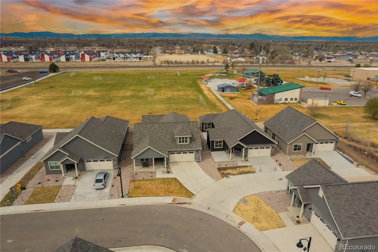Metro Denver Luxury Homes For Sale
Discover an unbelievable opportunity, priced ($256/sq ft) significantly below the local market average for closed properties ($350/sq ft). Stunning Portico Model, Elevation A, featuring an incredible $187,000 in upgrades and a bonus loft. ALL AGE GROUPS WELCOME! This home has the highly sot after age exception of the 55+ community! From the moment you step inside, you’ll be captivated by the grand entrance with tall ceilings, majestic 8-foot doors, and an inviting foyer. Every detail of this home has been thoughtfully enhanced for modern luxury living. Step into the expansive living room, complete with a cozy gas fireplace and an open layout that leads to the show-stopping kitchen. The chef’s dream kitchen boasts a large island with quartz countertops, state-of-the-art stainless-steel appliances, large farmhouse sink, an induction cooktop, double ovens, and a convenient KitchenAid mixer pop-up shelf. Custom shelving by Closets by Design enhances organization throughout the home. The owner’s suite is a true retreat, featuring a spacious walk-in shower, walk-in closets, and an ambiance of elegance. There is a dedicated office space with stylish French doors which creates an inviting workspace, ideal for remote work, creative projects, or a serene study area. The dining area offers a picturesque view, seamlessly connecting indoor and outdoor living through the large sliding glass door. The natural light creates a bright and inviting atmosphere perfect for meals and gatherings. The generously sized loft offers versatility with a full bathroom and an expansive bedroom, perfect for relaxation or additional living space. The exterior is equally impressive with a xeriscape backyard, covered patio area, a durable vinyl fence, backing to open space. Enjoy a lifestyle of convenience with proximity to the recreation center, splash pad, abundant amenities, and shopping.

