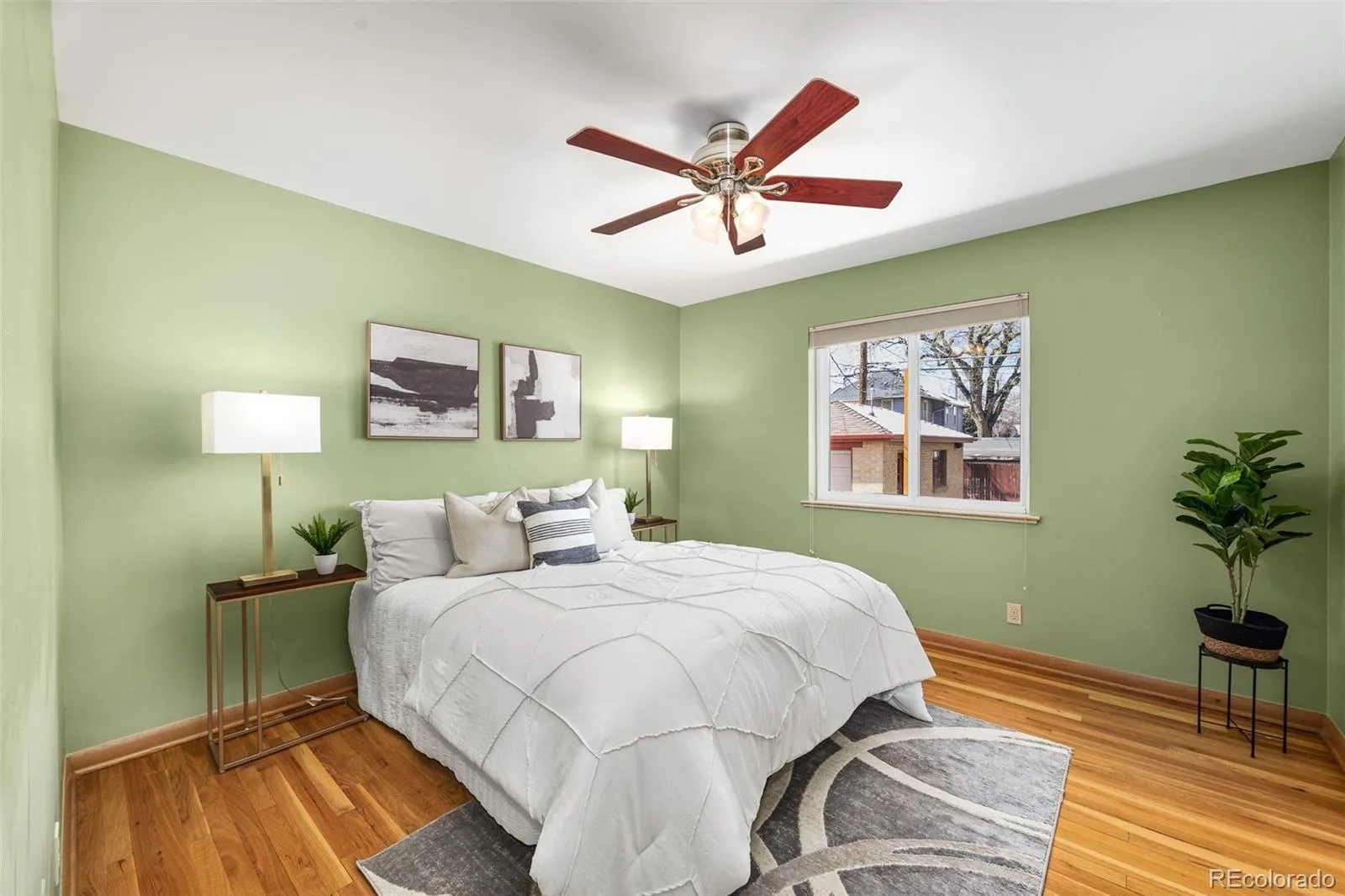Metro Denver Luxury Homes For Sale
Welcome to Your Dream Home in Montclair! Get ready to fall in love with this delightful gem! Surrounded by stunning, mature trees, this home is like living in a storybook. Three beautiful parks—Kittredge, Montclair, and Denison—just a hop, skip, and a jump away. Gardener’s paradise? You bet! The yard is a horticultural haven featuring SEVEN raised vegetable garden beds, just waiting for you to unleash your inner green thumb. The front yard boasts drought-tolerant Dog Tuff grass and perennials that show off their colors. Venture deeper into the yard to find a fruity fiesta with peaches, espalier apples, blueberries, raspberries, strawberries, and Concord grapes—your own personal orchard! Keeping this lush oasis thriving is a breeze with a full smart sprinkler system and drip irrigation, so you can enjoy the beauty without the hassle. Let’s talk about outdoor living! Step onto your 350-square-foot composite deck and separate patios, complete with stylish shade sails and built-in seating around a gas fireplace. The ultimate hangout spot for gatherings or soaking up the sunshine! Inside, the extra-wide galley kitchen is a chef’s dream with a walk-in pantry. Your primary bathroom is a spa-like retreat, featuring dual shower heads and sinks, radiant heat floors, and a soaring vaulted ceiling. With charming coved ceilings, arched doorways, and a delightful phone nook, this home is brimming with character. Plus, you’ll enjoy modern conveniences like a smart thermostat, wired speakers in the kitchen, primary bedroom, and back deck for effortless entertaining. Stay organized with Elfa storage systems in all closets, and don’t forget the garage that offers additional storage space. And here’s the cherry on top: newer sewer, super-efficient HVAC, owned solar panels to save on bills, 200 amp with EV charger wiring, a class 4 impact-resistant roof, new radon mitigation system and a tankless hot water heater. This house isn’t just a home; it’s a lifestyle! Come see for yourself!
































