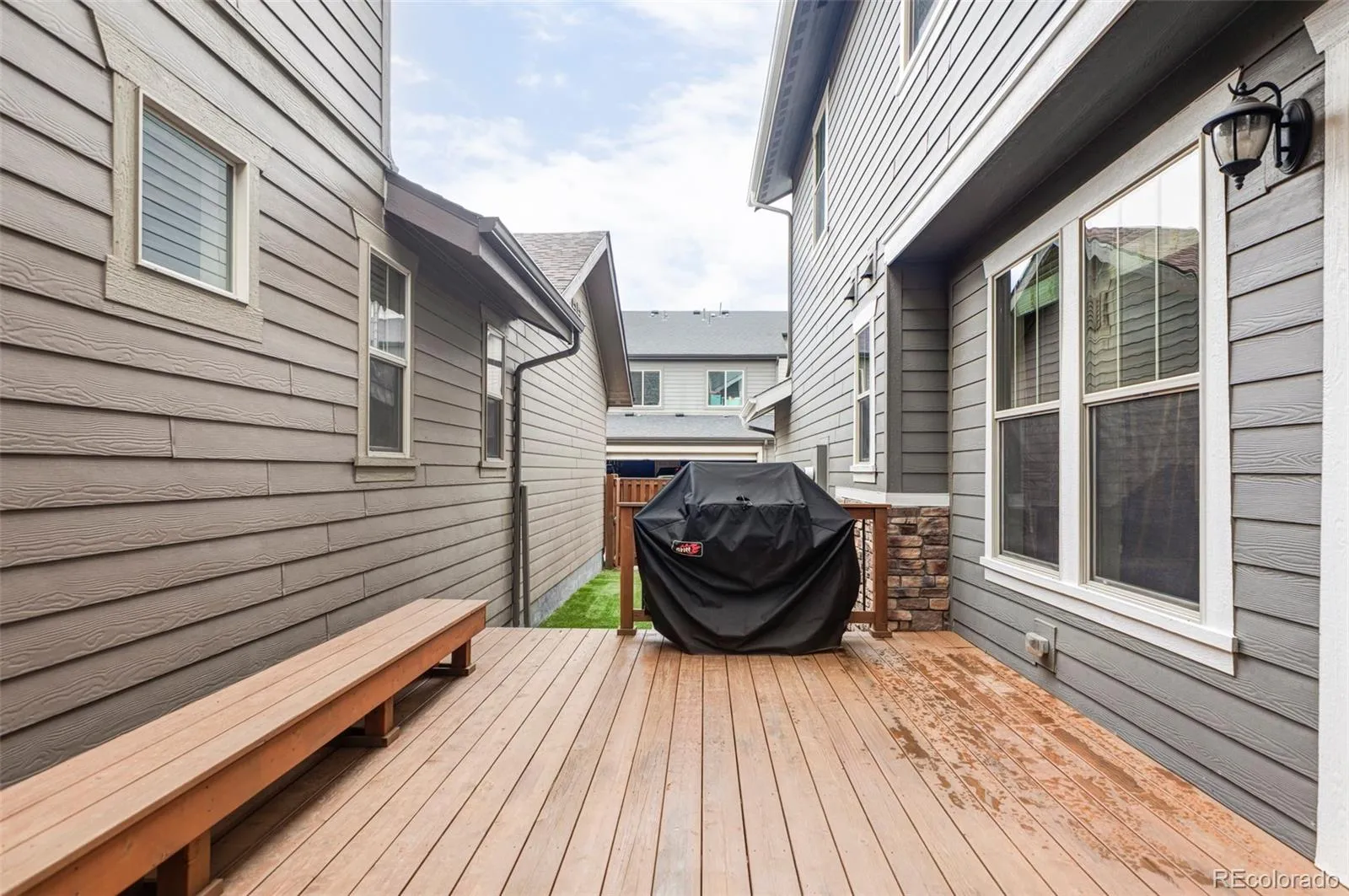Metro Denver Luxury Homes For Sale
Step into this exquisitely updated residence, where every detail has been carefully curated to deliver unparalleled luxury. Set amidst a picturesque courtyard, this home seamlessly blends timeless elegance with modern sophistication. A welcoming covered front porch leads to an open-concept main level, featuring a cozy gas fireplace, refreshed kitchen and newer interior paint, creating an inviting atmosphere for both relaxation and entertaining. Convenient amenities such as stairway lighting sensors, a powder room, mudroom, and pantry with custom shelving enhance daily living. Upstairs, the serene primary suite offers a window seat and walk-in closet. The NEW spa-inspired en-suite bathroom a stunning deep soaking spa bathtub, expanded walk-in shower, double vanity with dual sinks, updated mirrors, lighting, and sleek tile flooring. Two additional bedrooms provide generous closet space and motion-activated lighting. A convenient upstairs laundry room adds to the home’s functionality. The new and renovated guest bathroom features a new double vanity, updated flooring, an upgraded shower/tub, modern mirrors, and lighting. An unfinished basement, illuminated by a large egress window and high ceilings, offers potential for customization, whether as a home gym, media room, or retreat. A radon mitigation system ensures peace of mind. Exterior enhancements, including a brand-new roof and painted exterior trim, boost both durability and curb appeal. The attached two-car garage provides ample storage. Refined and move-in ready, this home seamlessly blends style, comfort, and modern convenience. Please see MLS Supplements for all property highlights. This home has it all, set your private tour today.



































