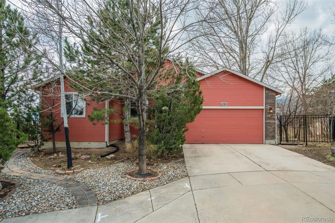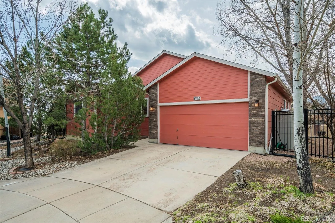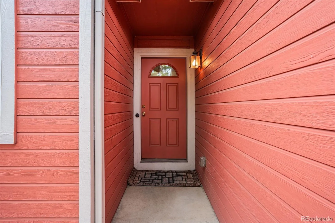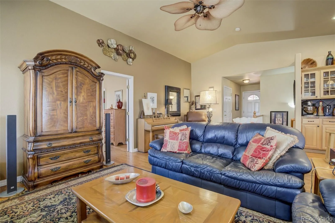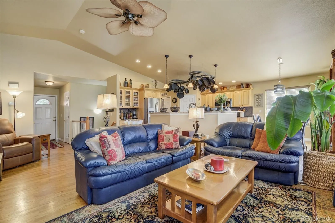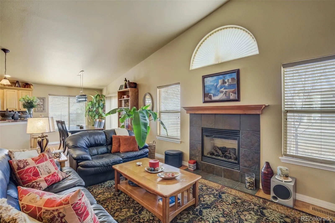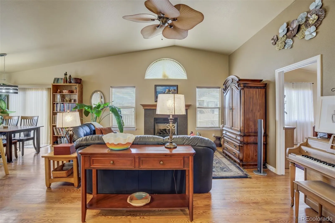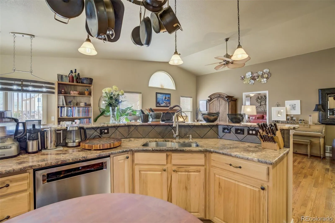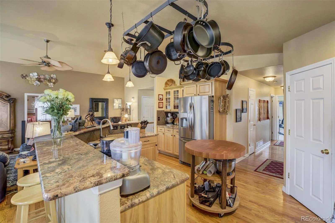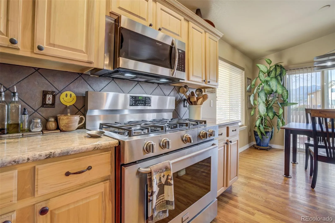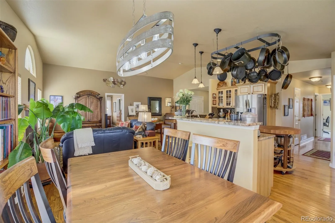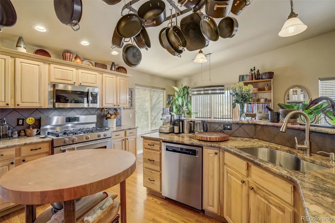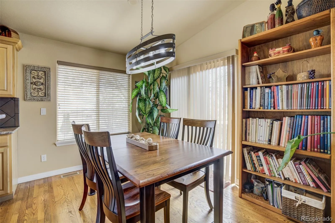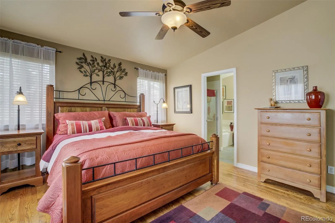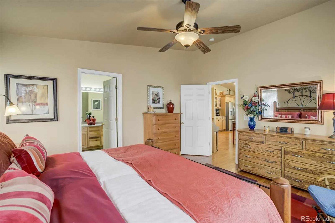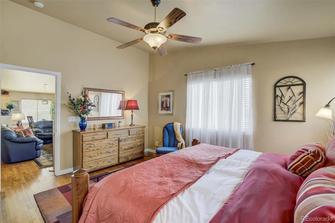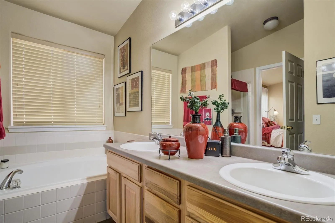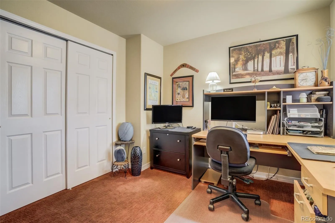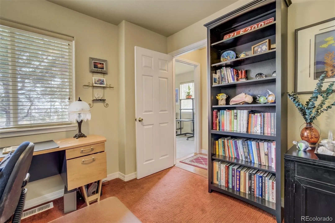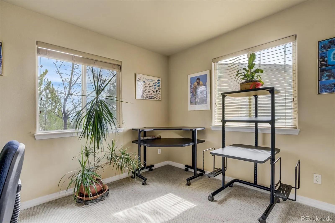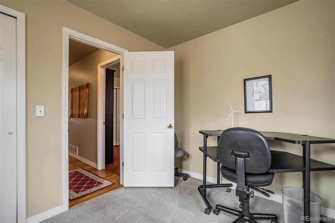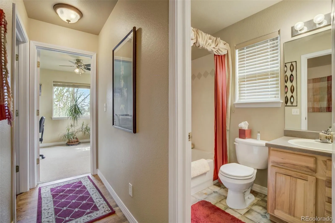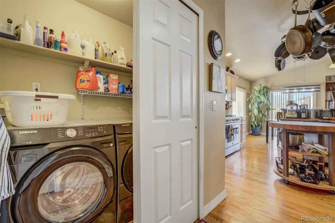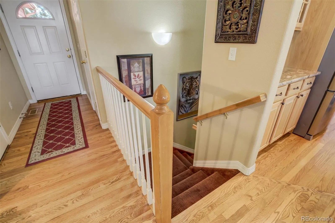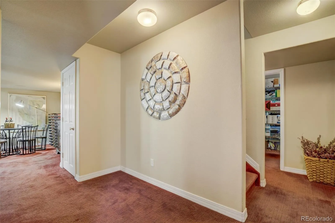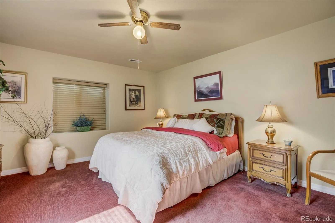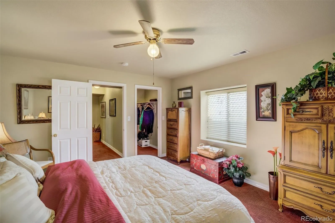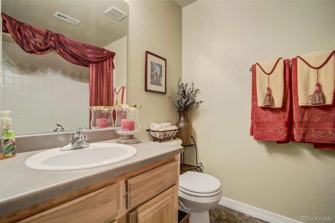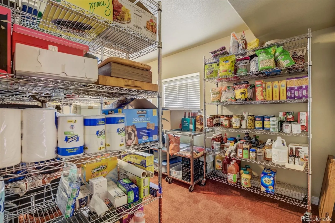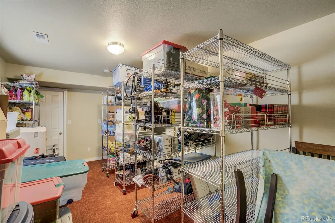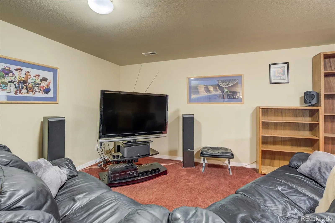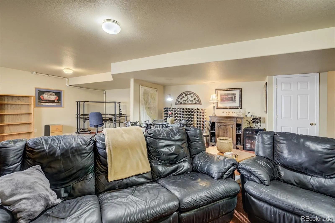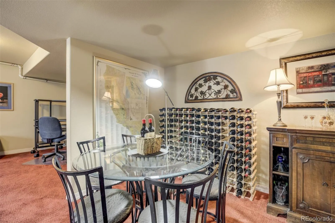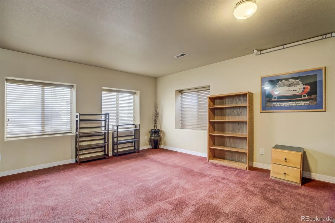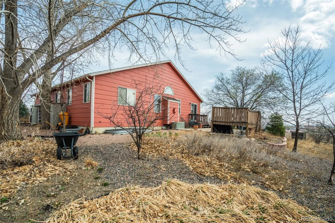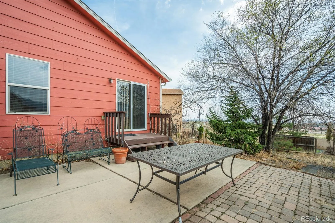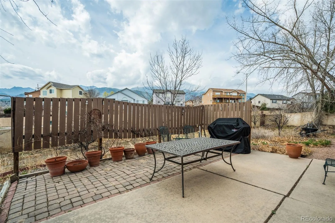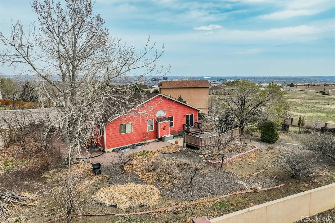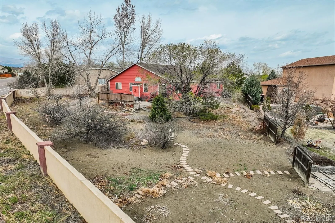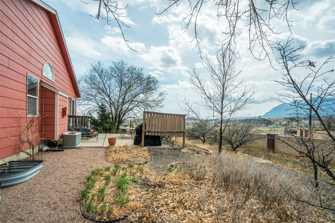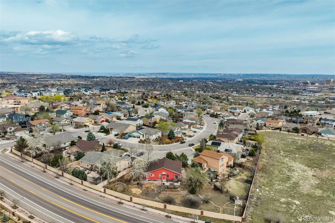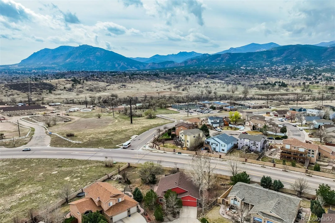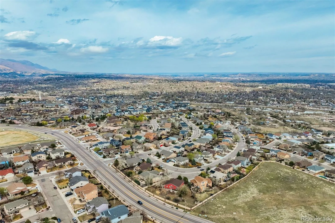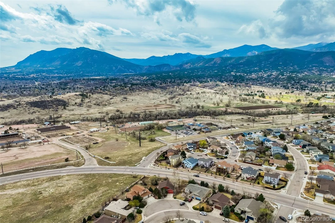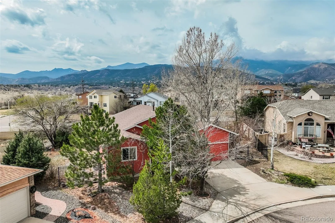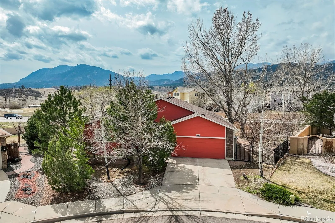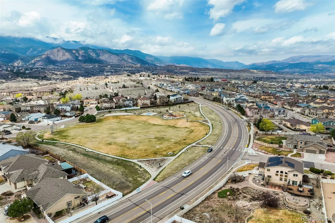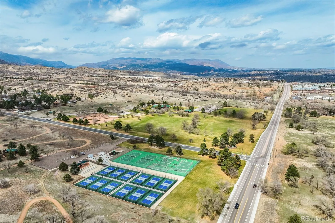Metro Denver Luxury Homes For Sale
Beautifully maintained 2896 sq.ft ranch home showing pride of ownership throughout and set on a one-third of an acre. As you approach the front door notice the convenient cover front porch area. Oncey you step inside take in the beautiful hardwood floors, spacious open floor plan and vaulted ceilings. Linger in the wonderful gourmet kitchen with stainless steel appliances including a five burner gas range/oven, large stainless steel sink, beautiful granite countertops, breakfast bar seating, lots of cabinets and a separate pantry. Enjoy entertaining family and friends in the open plan dining/living room areas. The sliders off of the dining area lead to a huge concrete and brick patio area and reveal the huge backyard with fruit trees, asparagus bed and other plantings, let your imagination run wild here and continue on creating a beautiful backyard haven. Back inside the spacious primary suite offers a lot of natural light, beautiful hardwood floors and an ensuite with double vanities, separate tub and shower and walk-in closet. On the main floor there are two further bedrooms(both currently set up as offices), laundry closet, and the second main floor bathroom. Downstairs to the full finished basement offering two further bedrooms(one currently set up as a storage room, the third bathroom, linen closet and mechanicals room. Also enjoy the huge open plan Family Room area offering many possibilities, currently used as a family room/office/small dining and exercise area. The 2-car garage has a convenient door to the backyard. Freshly painted main level. New roof and exterior painting 9/2020. This wonderful home is conveniently located close to Bear Creek Park and Dog Park, Section 16 trails and offers easy access to Hwy 24, I-25, shopping and Downtown Colorado Springs. No HOA!

