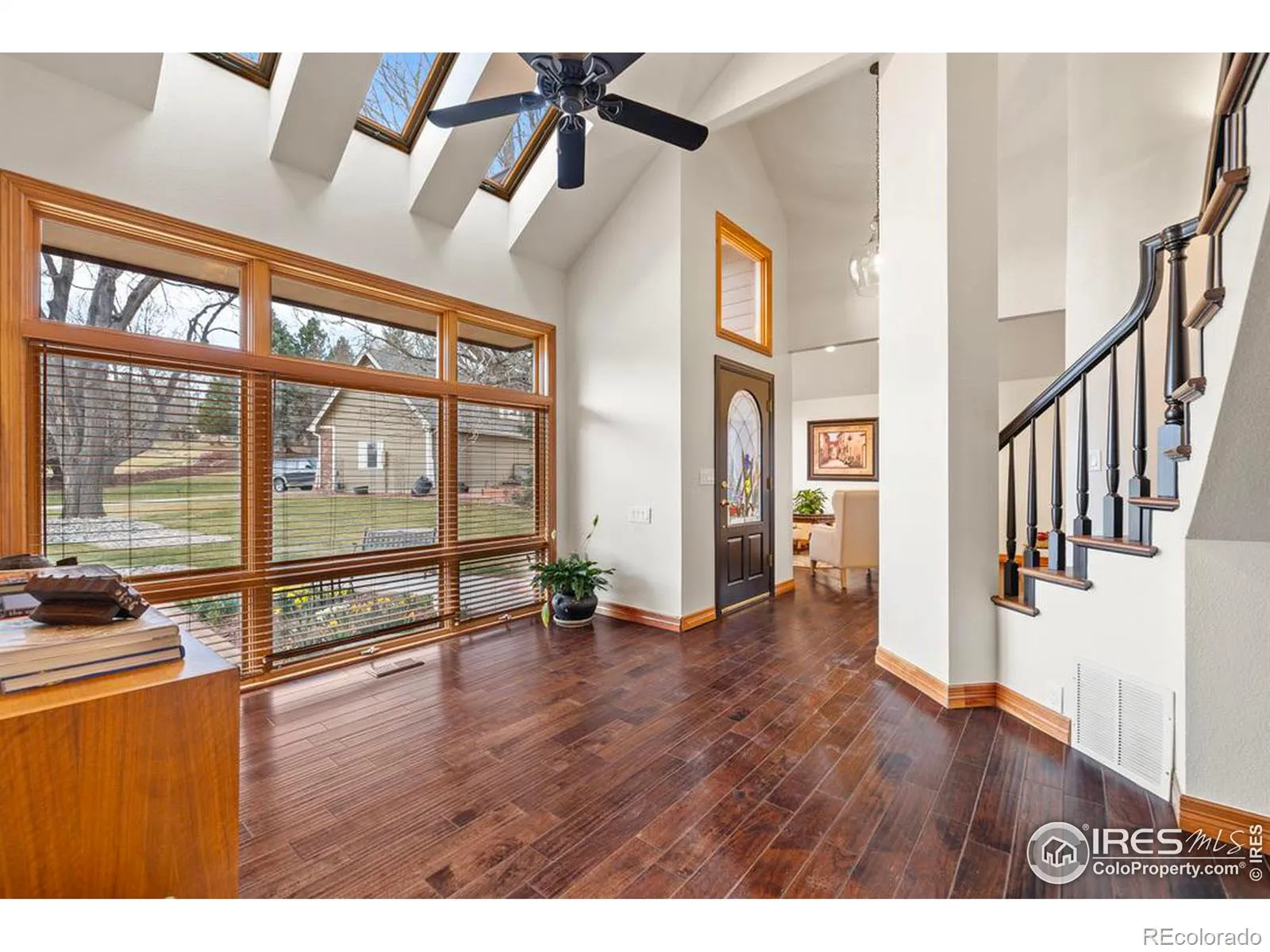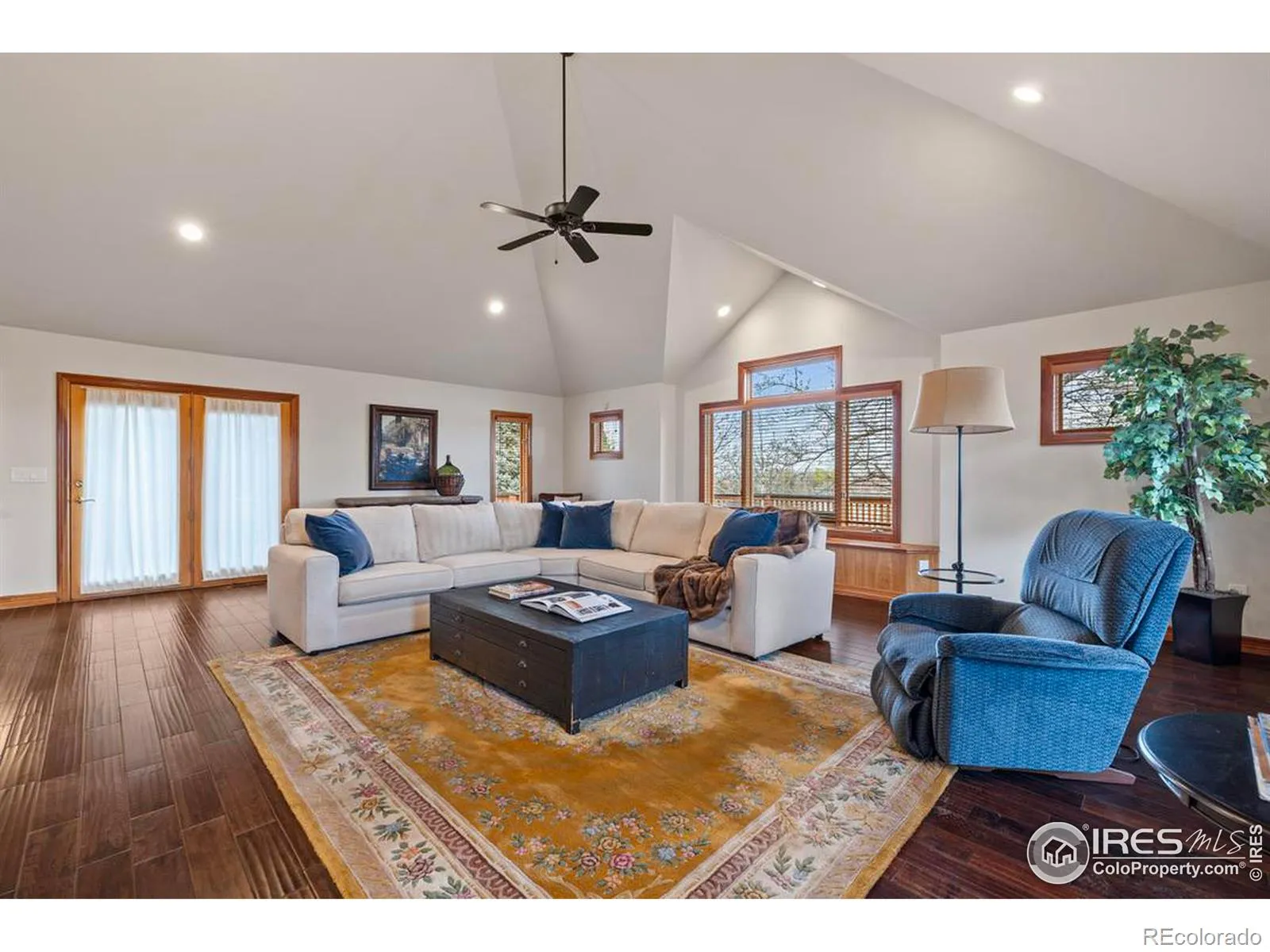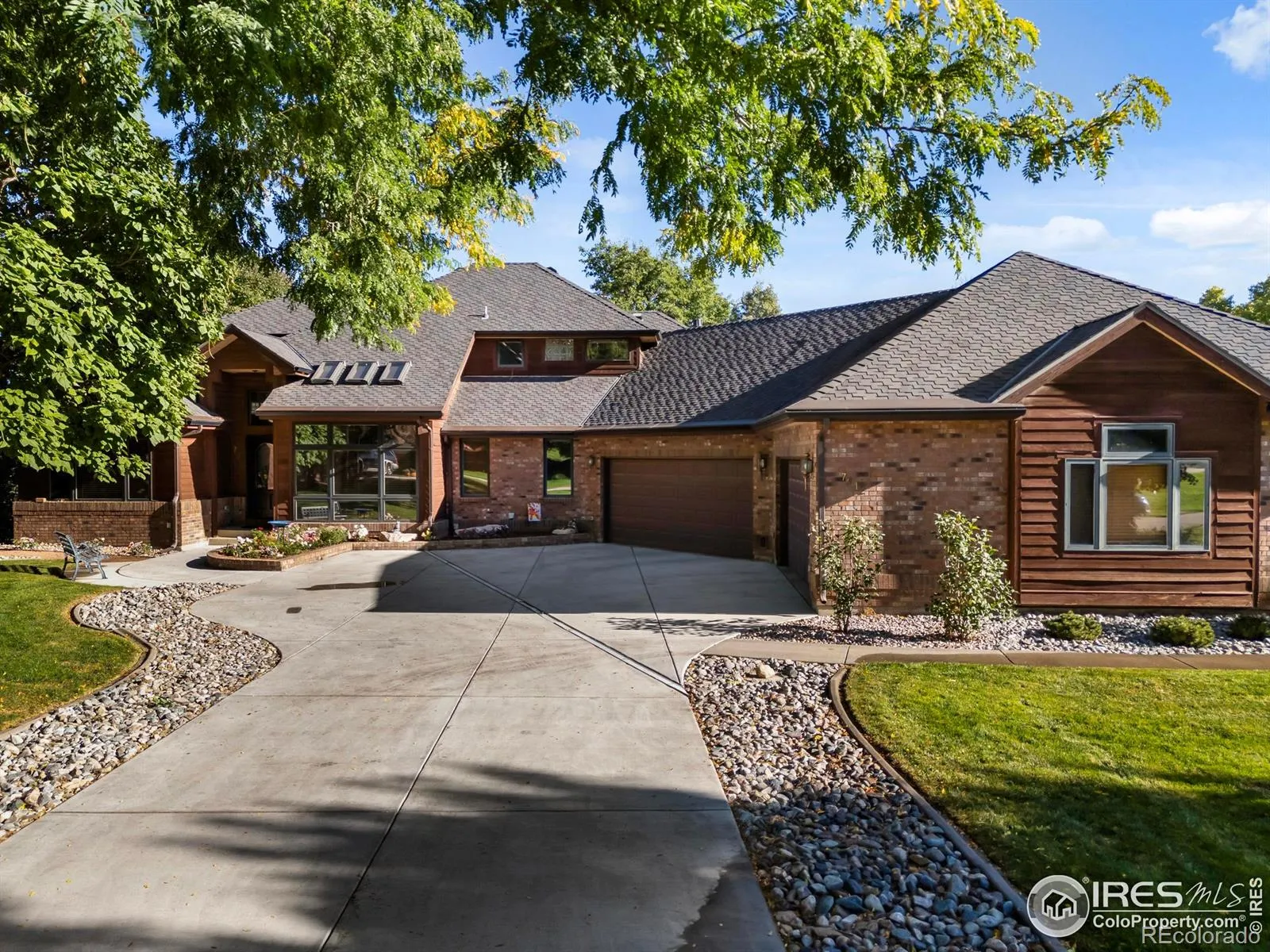Metro Denver Luxury Homes For Sale
Price Reset!! 7312 Barnes Ct is now $1,100,000. This is an AMAZING Value on Ptarmigan Golf Course!! The Sellers moved the price, now you need to move in! This custom 5-bed, 5-bath home is tucked into a quiet cul-de-sac on the 3rd fairway in Ptarmigan and sits on nearly half an acre. With over 4,500 total square feet (4,226 finished), it offers flexible living space, golf course views, and a layout designed for comfort and connection. Enjoy five separate outdoor spaces (decks and patios)- perfect for relaxing, entertaining, or soaking in the Colorado sun. Inside, the chef’s kitchen features cherry cabinets, Italian tile, and a Sub-Zero fridge. The main level includes a guest suite, formal living and dining rooms, a large family room and a light-filled solarium. Upstairs, the primary suite offers mountain views, a fireplace, and a really cool private deck. The finished walkout basement consists of a large recreation room, three bedrooms, 2 baths, built-ins, and tons of storage. And, don’t sleep on the oversized 4-car garage! The space offers plenty of room for your toys, tools, and a dedicated workshop or hobby area. A rare opportunity in one of NoCo’s most sought-after golf communities.









































