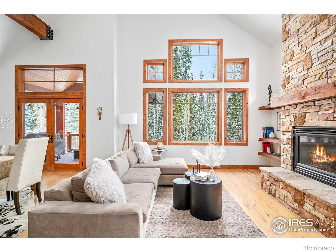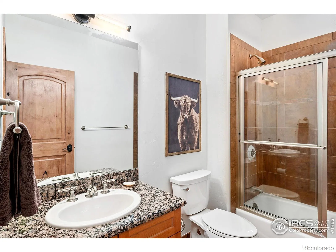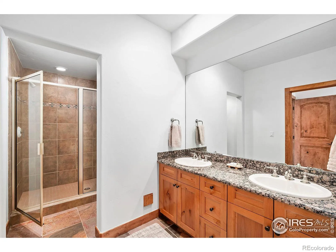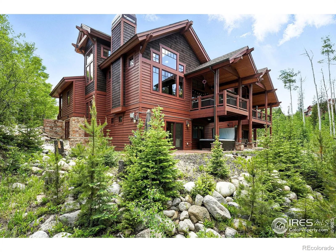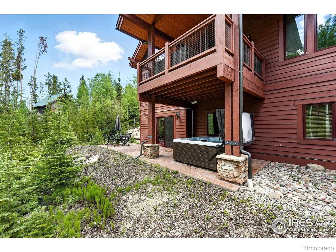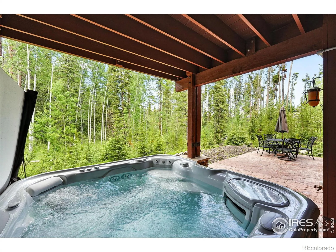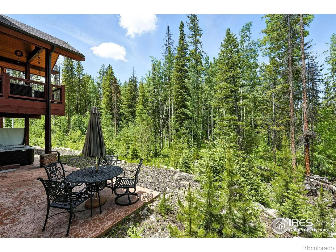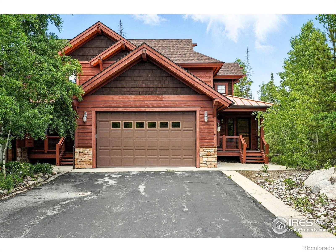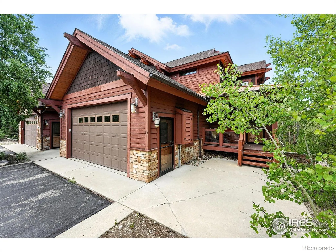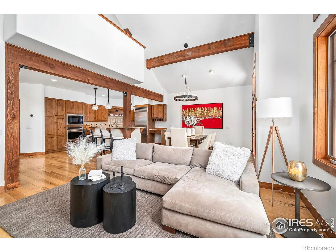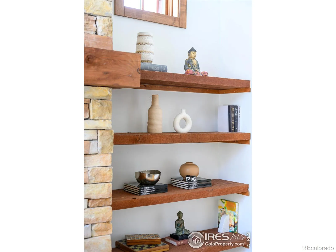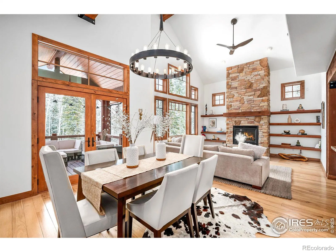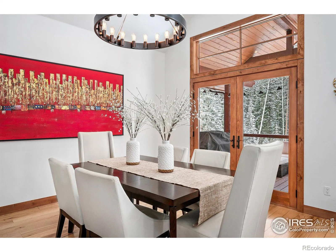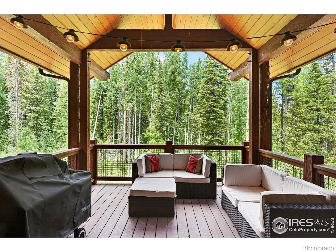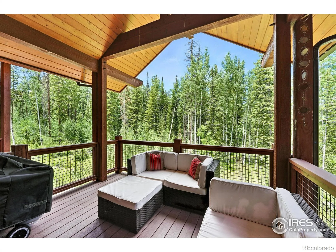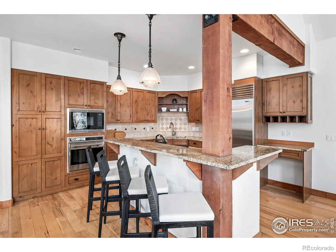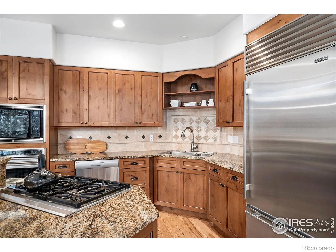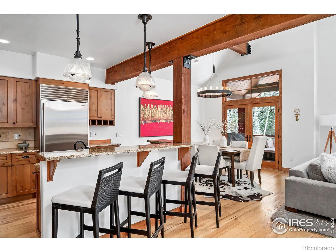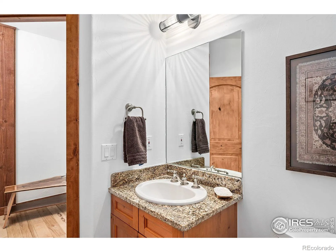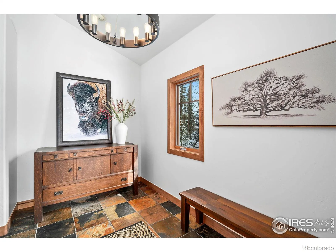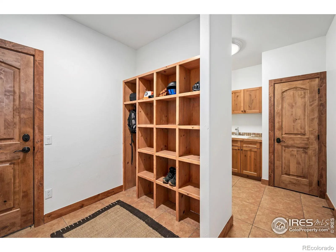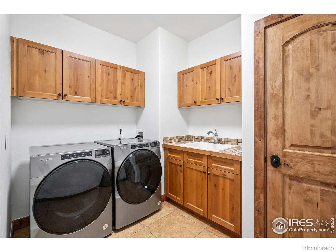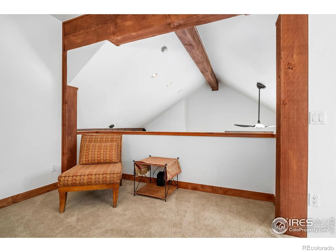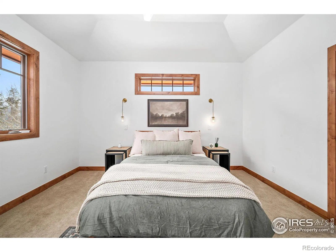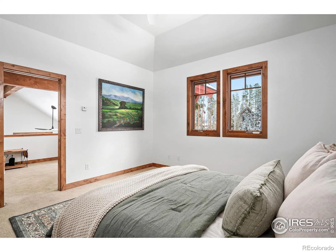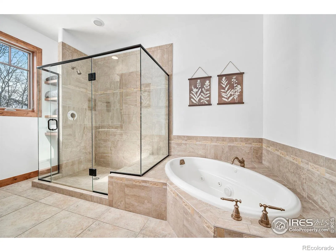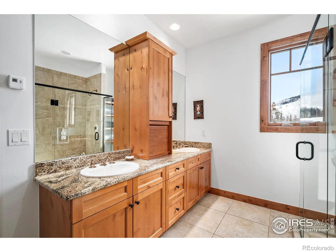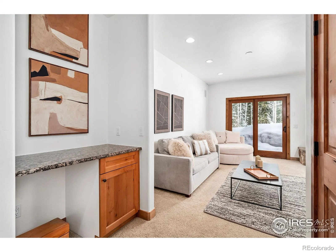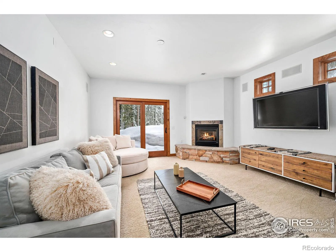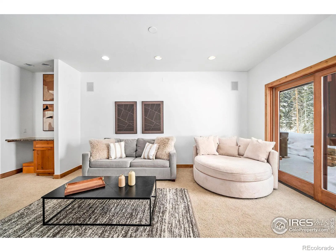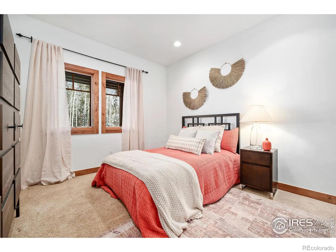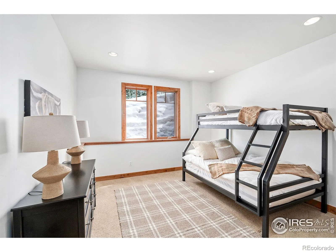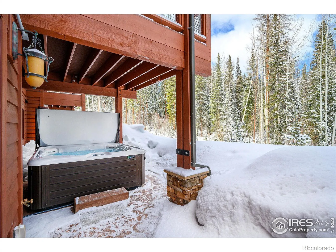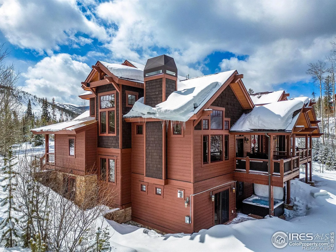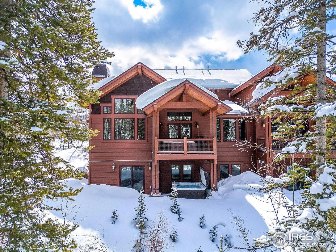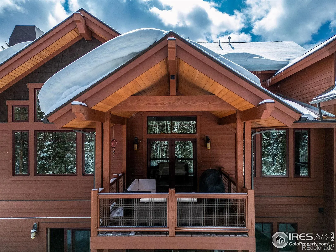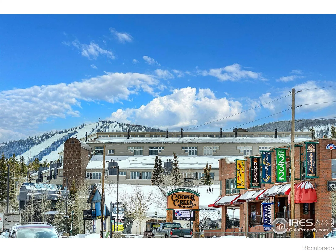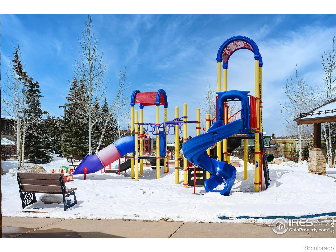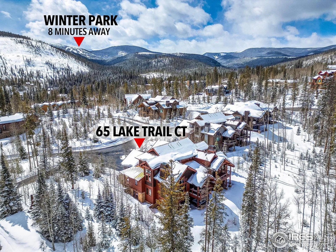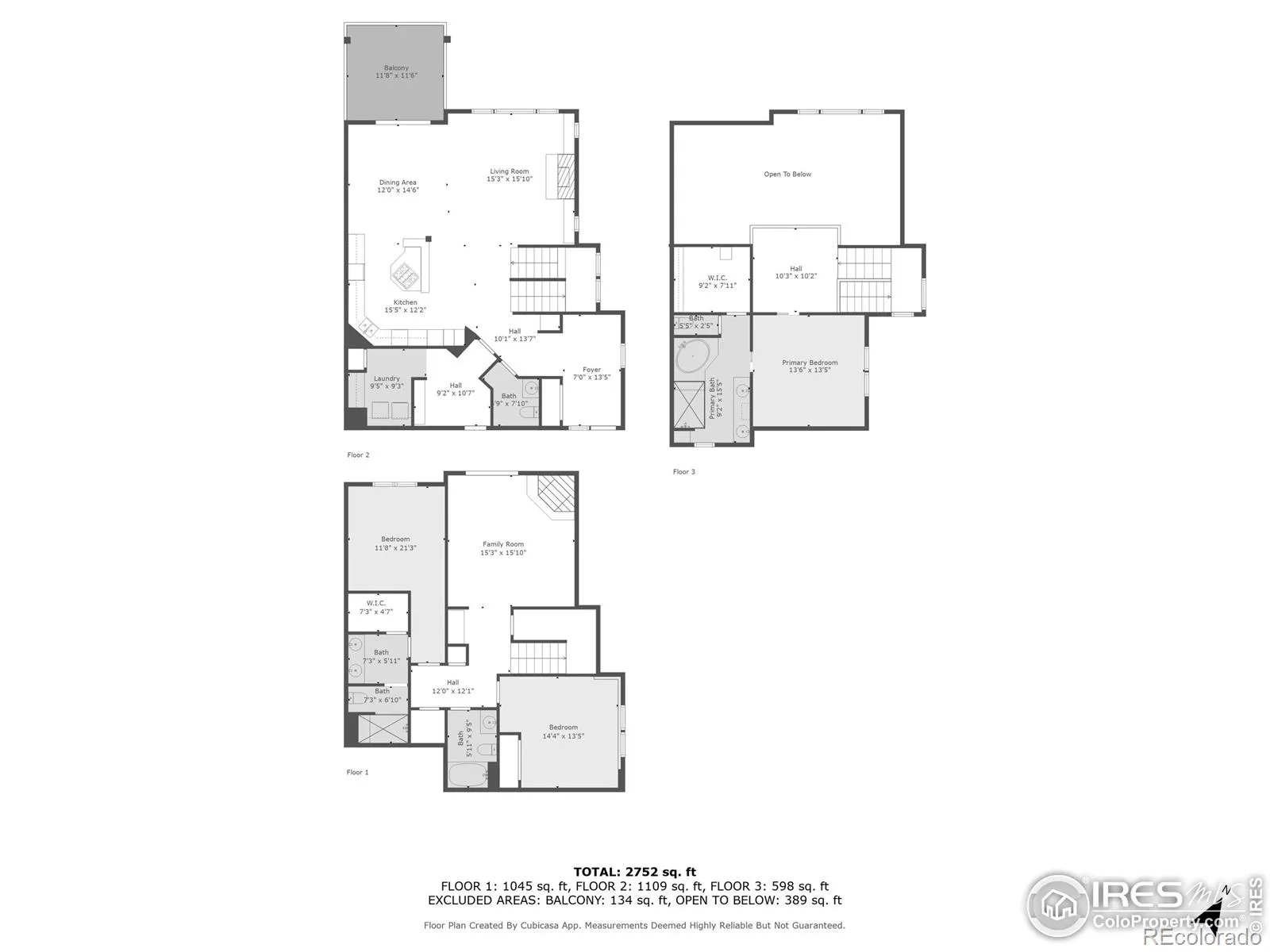Metro Denver Luxury Homes For Sale
PRICE IMPROVEMENT – Ready to Sell! There’s truly nothing like this special home-your ideal mountain retreat in Winter Park awaits. Nestled in a tranquil, private setting backing to a land conservancy, this exquisite duplex offers the peace and seclusion of a single-family home, yet is just minutes from downtown. Thoughtfully updated with fresh paint, designer lighting, and curated decor, this 2,900 sqft residence features 3 bedrooms, 3.5 baths, and a spacious loft-perfect for entertaining or quiet relaxation. An abundance of windows, soaring ceilings, and a smart, open layout give this home an airy, expansive feel. The main level welcomes you with a large entryway, sunlit living room with vaulted ceilings and gas fireplace, and a gourmet kitchen complete with Wolf appliances, Sub-Zero fridge, and breakfast bar. The dining area opens to a covered back deck-your private sanctuary for al fresco dining. A large mudroom with laundry, cubbies, and coat closet connects to an oversized 2-car garage-ideal for all your mountain gear. Upstairs, enjoy a serene primary suite with a spa-like 5-piece bath, oversized walk-in closet, and a loft perfect for a home office or reading nook. The walk-out lower level offers a second living area, two bedrooms, two baths, and a private hot tub-perfect after a day of skiing or mountain biking. Additional features include radiant in-floor heating, a new roof, and a well-managed HOA. Outdoor enthusiasts will love the direct access to world-class recreation and the free LIFT shuttle. Bonus for future value: Winter Park Town Council has just approved the rezoning of 165 acres for mixed-use resort development-plus a new gondola linking downtown to the resort base! Fully furnished and truly move-in ready-don’t miss your chance to own this serene mountain sanctuary. Contact us today to schedule your private tour!

