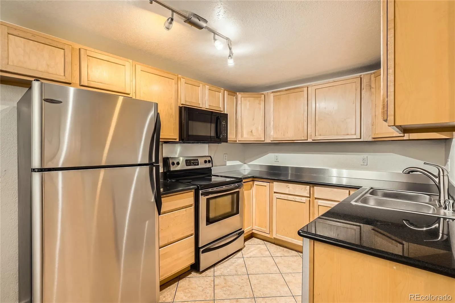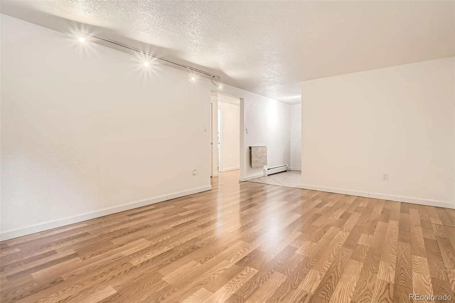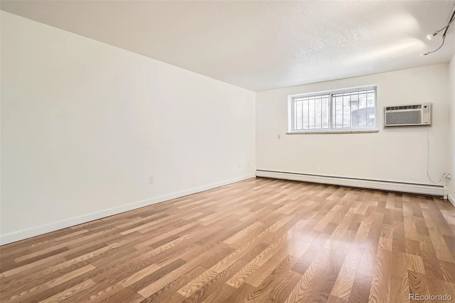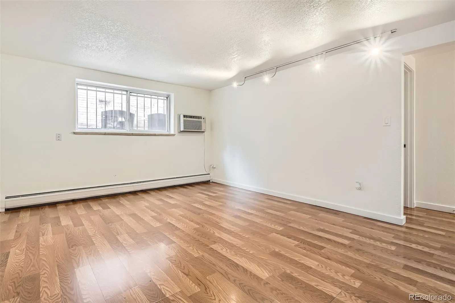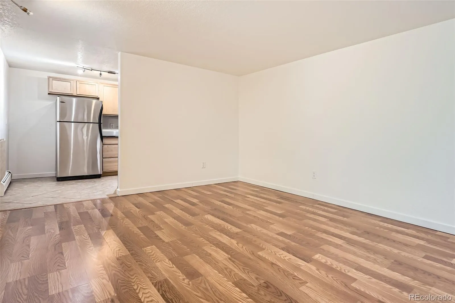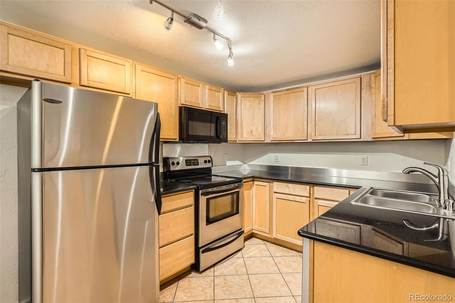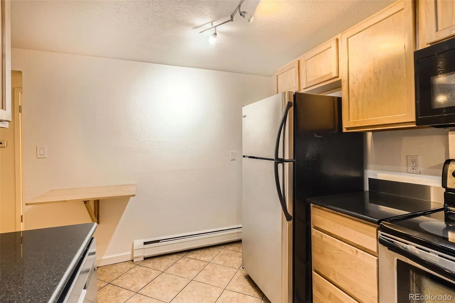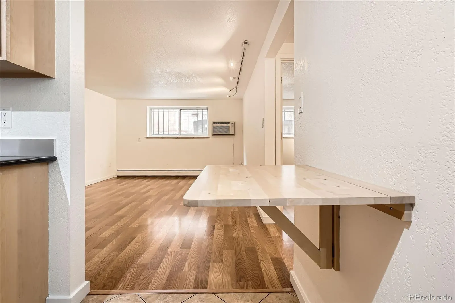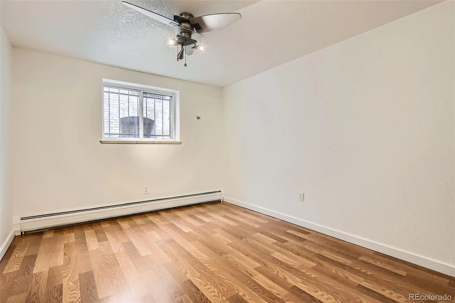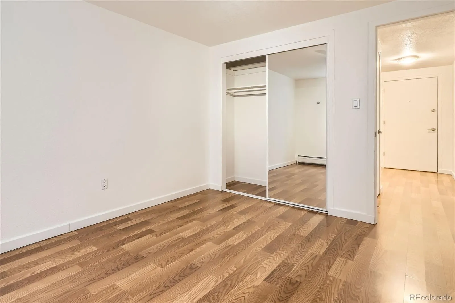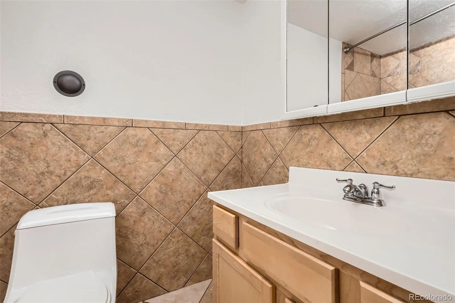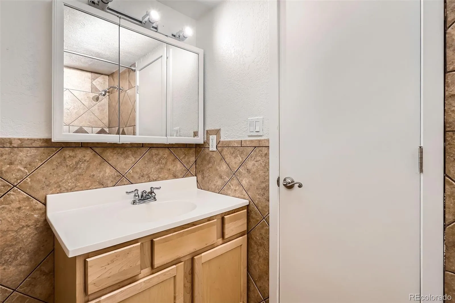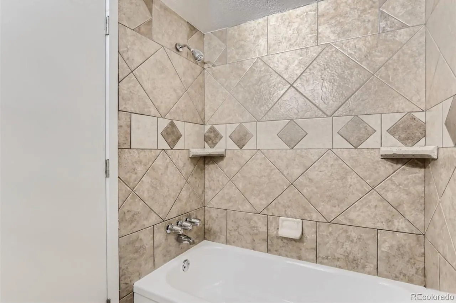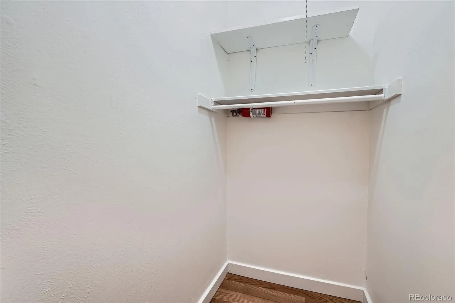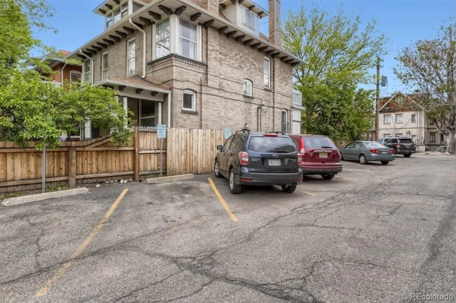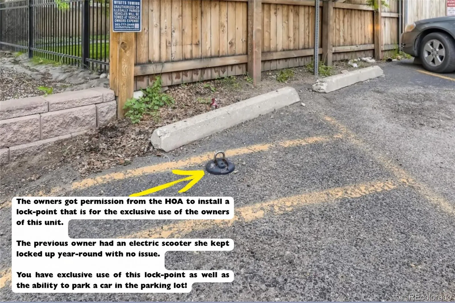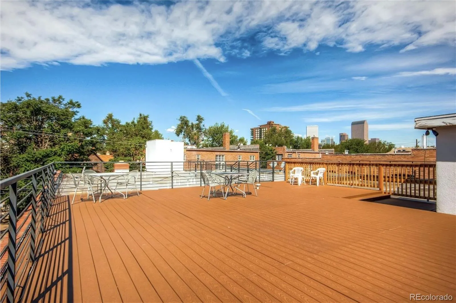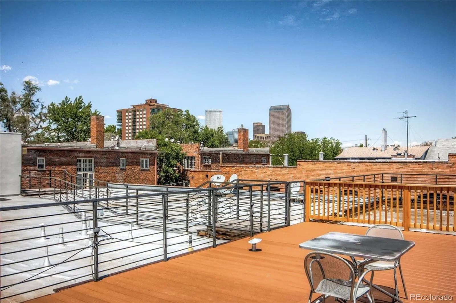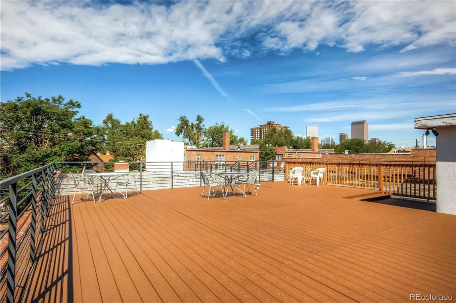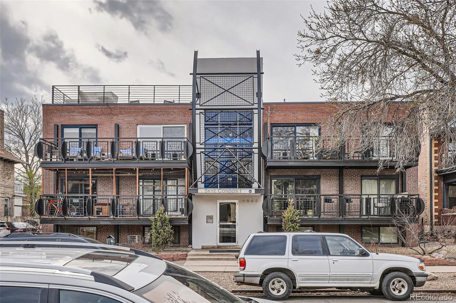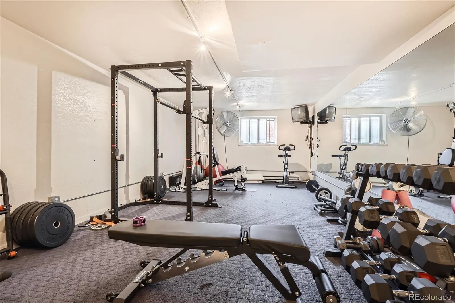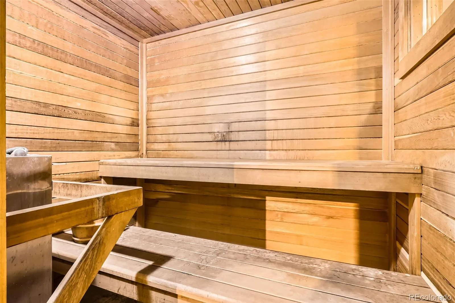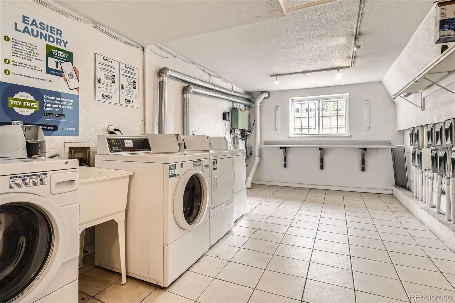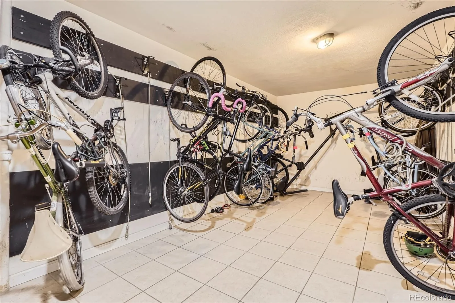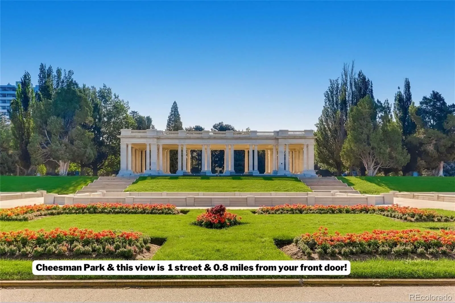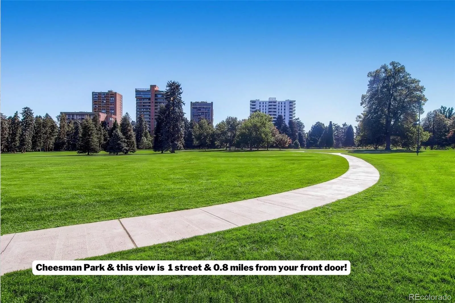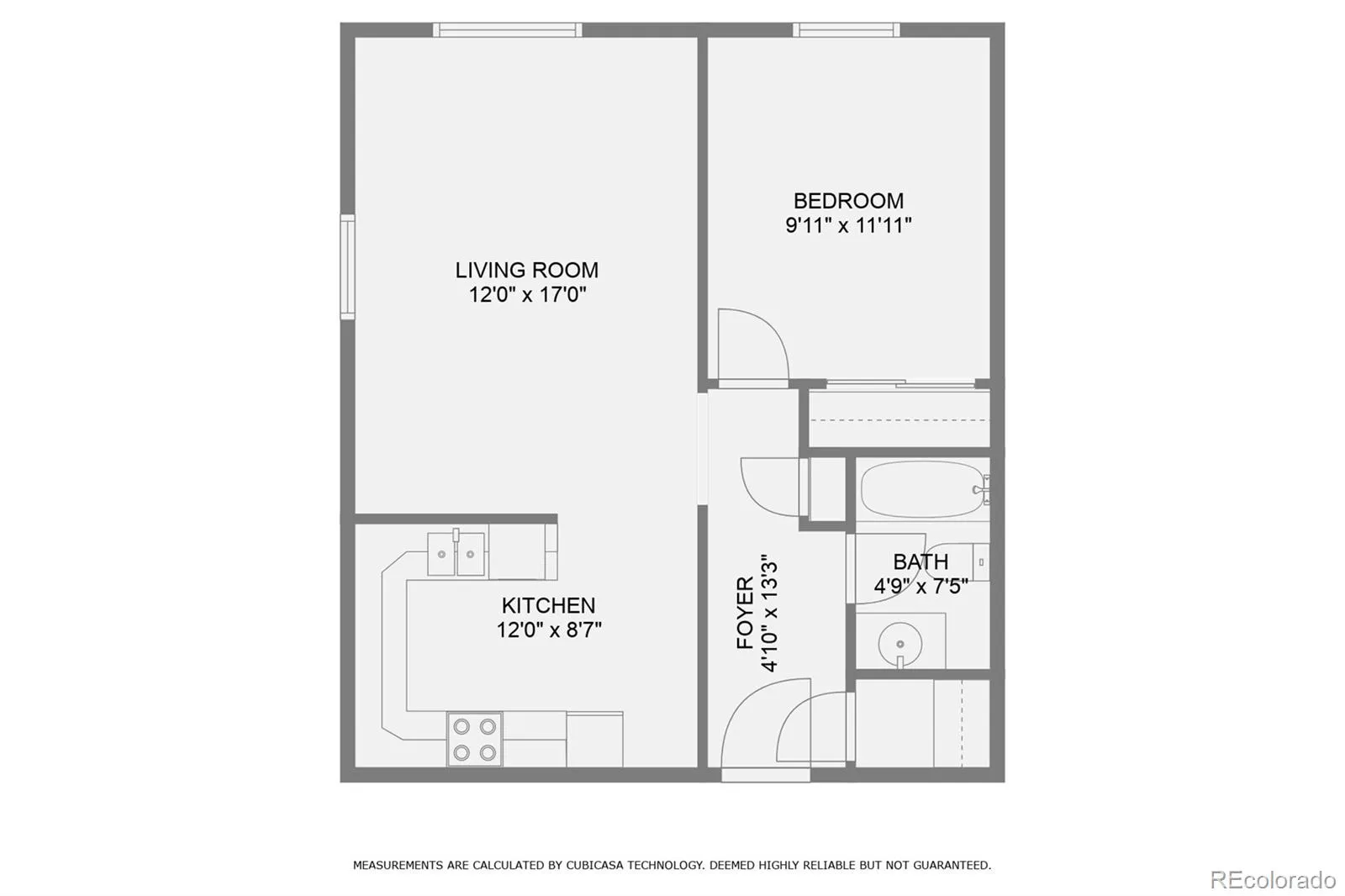Metro Denver Luxury Homes For Sale
Discover the perfect blend of comfort and convenience in this delightful 1 bedroom, 1 bathroom condo, ideally situated in the heart of Cheesman Park! Boasting 560 sq ft of thoughtfully designed living space. Since this is a garden-level unit you still get tons of natural light but your unit stays very cool during the summer months… meaning you have very low utility costs especially since the HOA pays for your water & heat! Step inside to find stylish and durable LVP flooring flowing throughout, complemented by fresh, modern interior paint. The well-appointed kitchen features newer stainless steel appliances, providing a contemporary touch. Enjoy the convenience of a foldable built-in dining room table, and cabinets with plenty of storage space. The full bathroom offers a tub, stylized tile and with how this unit is set up you even have the option to add your own stackable washer & dryer directly into your bathroom! This building has its own off-street parking lot available for residents. This condo offers more than just a comfortable living space; it provides a lifestyle! Take advantage of the building’s fantastic amenities, including a fitness center with a sauna, perfect for unwinding after a long day. Secure bike storage caters to the urban cyclist, and the laundry room, conveniently located just across the hall, simplifies your daily routine. Other HOA’s nearby do not offer any amenities and charge twice the monthly HOA! Enjoy getting some major lifestyle perks that you can actually use every day with your HOA payments with this beautiful condo at an affordable price point. Speaking of HOA… The building also has a NEW ROOF and roof top patio with new decking, a patio, grill and furniture. The HOA recently replaced the roof and the seller has paid their portion of that so you can have tremendous peace of mind. Be sure to schedule your showing today!

