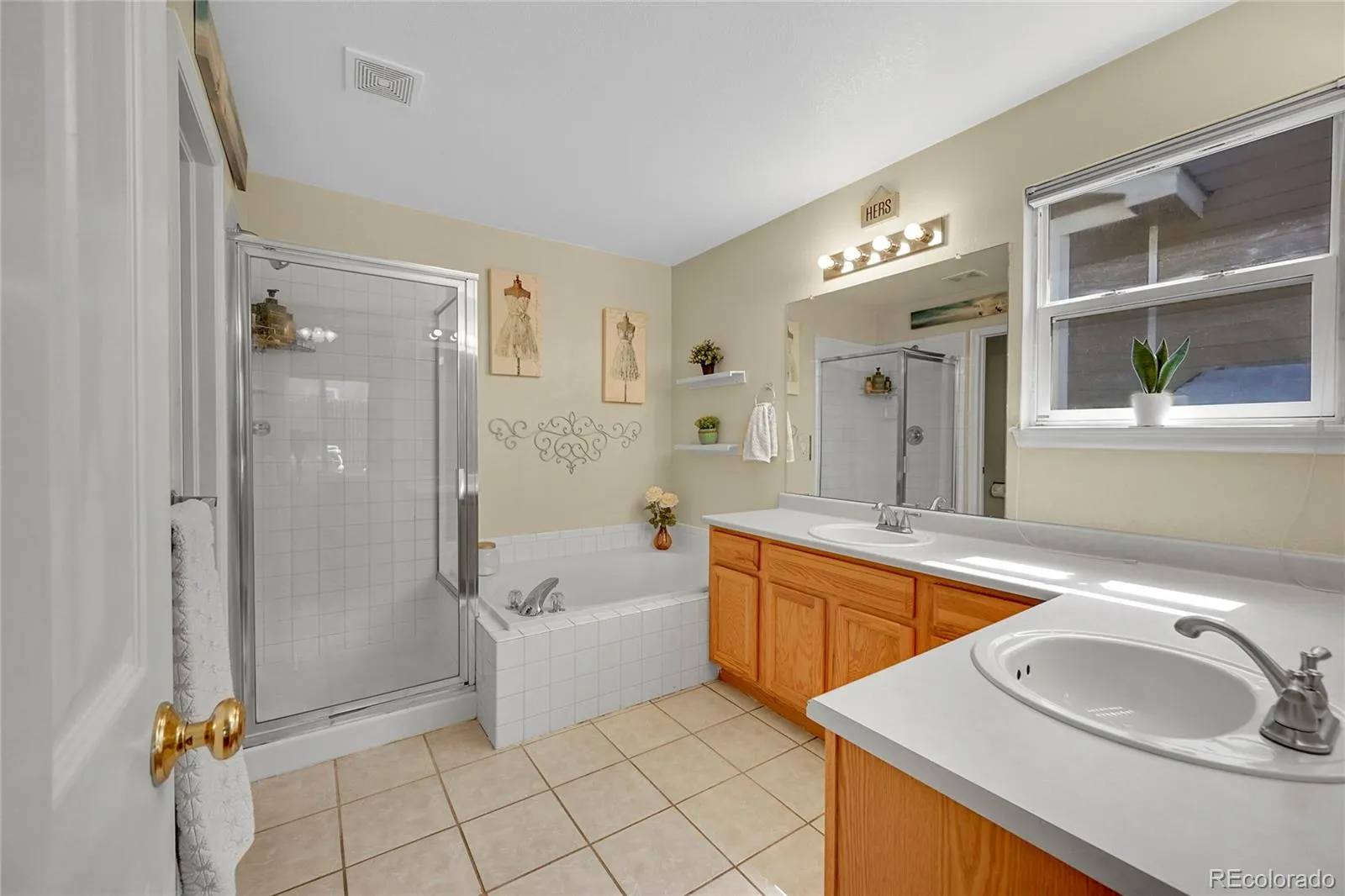Metro Denver Luxury Homes For Sale
Welcome to this beautifully updated 3-bedroom, 3-bathroom ranch-style home in the desirable Sterling Hills community. Offering main-level living and a fully finished basement, this home is move-in ready with a long list of recent upgrades! Step inside to be greeted by an open floor plan with a bright and airy feel. The spacious living room features vaulted ceilings, a cozy gas fireplace, and built-in sound system, perfect for relaxing evenings. The kitchen boasts new appliances (2023), an island, and an eat-in dining area with a sliding glass door leading to the backyard. The primary suite is a true retreat, offering a five-piece en-suite bathroom, vaulted ceilings, a large closet, and a built-in sound system for ultimate comfort. An additional bedroom and full bath complete the main floor, along with an office/bonus room that could easily serve as a third main-level bedroom. Downstairs, the fully finished basement offers a large living space with a built-in bar, complete with a sink, microwave, refrigerator, wine rack, and cabinets. There’s also a spacious bedroom, half-bath, and a bonus room, ideal for a gym or extra storage. Outside, the beautifully landscaped yard offers a serene retreat with a maple tree, a stunning cherry blossom, vibrant rose bushes, and planter boxes along the side of the house, perfect for gardening enthusiasts. Additional features include a new roof, gutters, furnace, A/C, and exterior paint (all new in 2023), plus a two-car attached garage with built-in shelving and an included refrigerator. With a low annual HOA fee and FHA assumable financing available, this home is an incredible opportunity! Conveniently located near parks, shopping, and schools. Don’t miss your chance to call this one home! Visit 2409Halifax.com for more info.








































