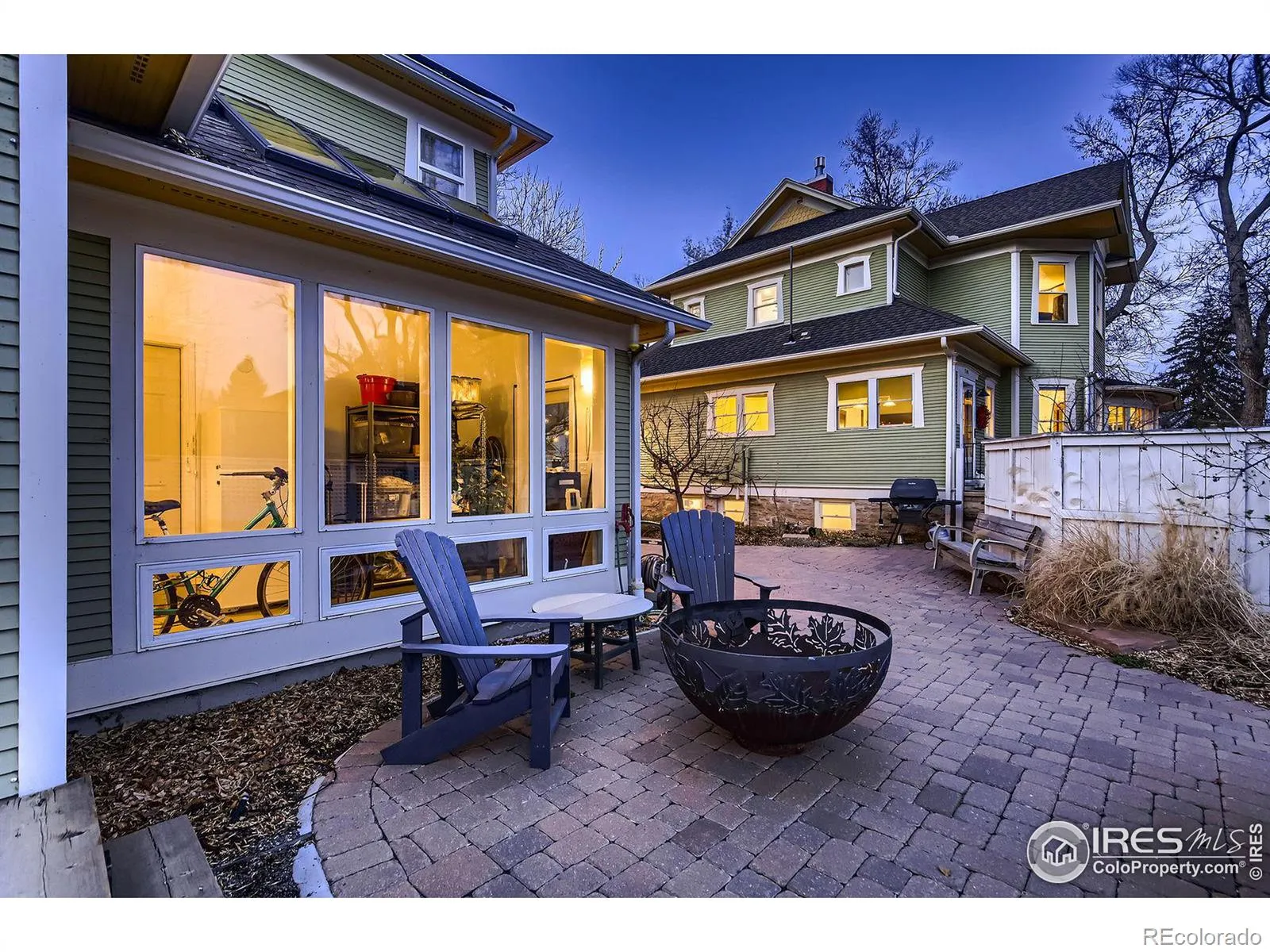Metro Denver Luxury Homes For Sale
This exceptional 1915 Victorian style home blends historic character with modern updates. The owner’s suite features a luxurious bath with a step-in shower and freestanding tub. Upstairs, a loft space with two additional rooms and a separate bath offers flexibility, while a mini balcony under mature trees provides a peaceful retreat. The home is equipped with heat pump technology for room-by-room temperature control, and the original hot water heat system is still in excellent condition. Two pellet stoves offer cozy warmth in the winter. A wrap-around veranda with a two-person swing and comfy chairs overlooks professionally landscaped gardens. The kitchen boasts black soapstone countertops, a large butcher block island, and ample storage. The main level includes a spacious entry, dining area, office/bedroom with 3/4 bath, and a living room with original full-wall sliding pocket doors, adding unique charm. The renovated basement includes a laundry room with wash basin and a bath, providing convenience for outdoor activities. Rooftop solar panels and an automated battery backup system provide energy independence, with enough capacity to run offline for 2-3 days. The garage features two EV charging outlets. Enjoy the paved stone patio surrounded by fruit trees and a tranquil water feature, or soak in the four-person cedar hot tub under the stars. Raised garden beds and four mature fruit trees-two apples and two pears-offer gardening potential. The attached greenhouse, with automated ventilation and watering, ensures year-round growth. Above the garage, a fully functioning ADU offers vaulted ceilings, a full kitchen, 3/4 bath, and laundry. A private balcony overlooks the patio and fruit trees. Located just one block from Fickel Park and a short distance to downtown cafes, restaurants, and the new city recreation center, this home is truly an oasis in Berthoud.











































