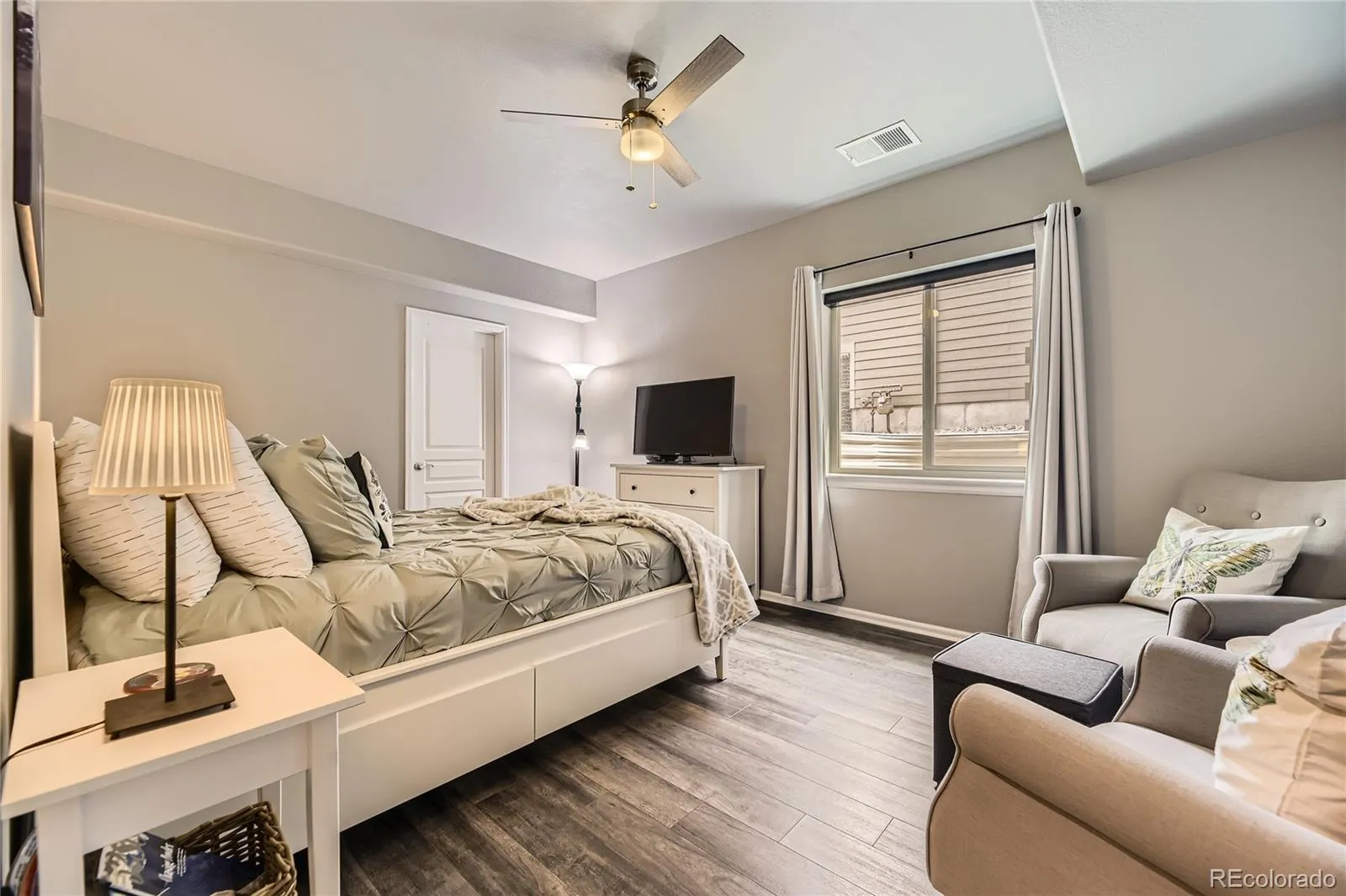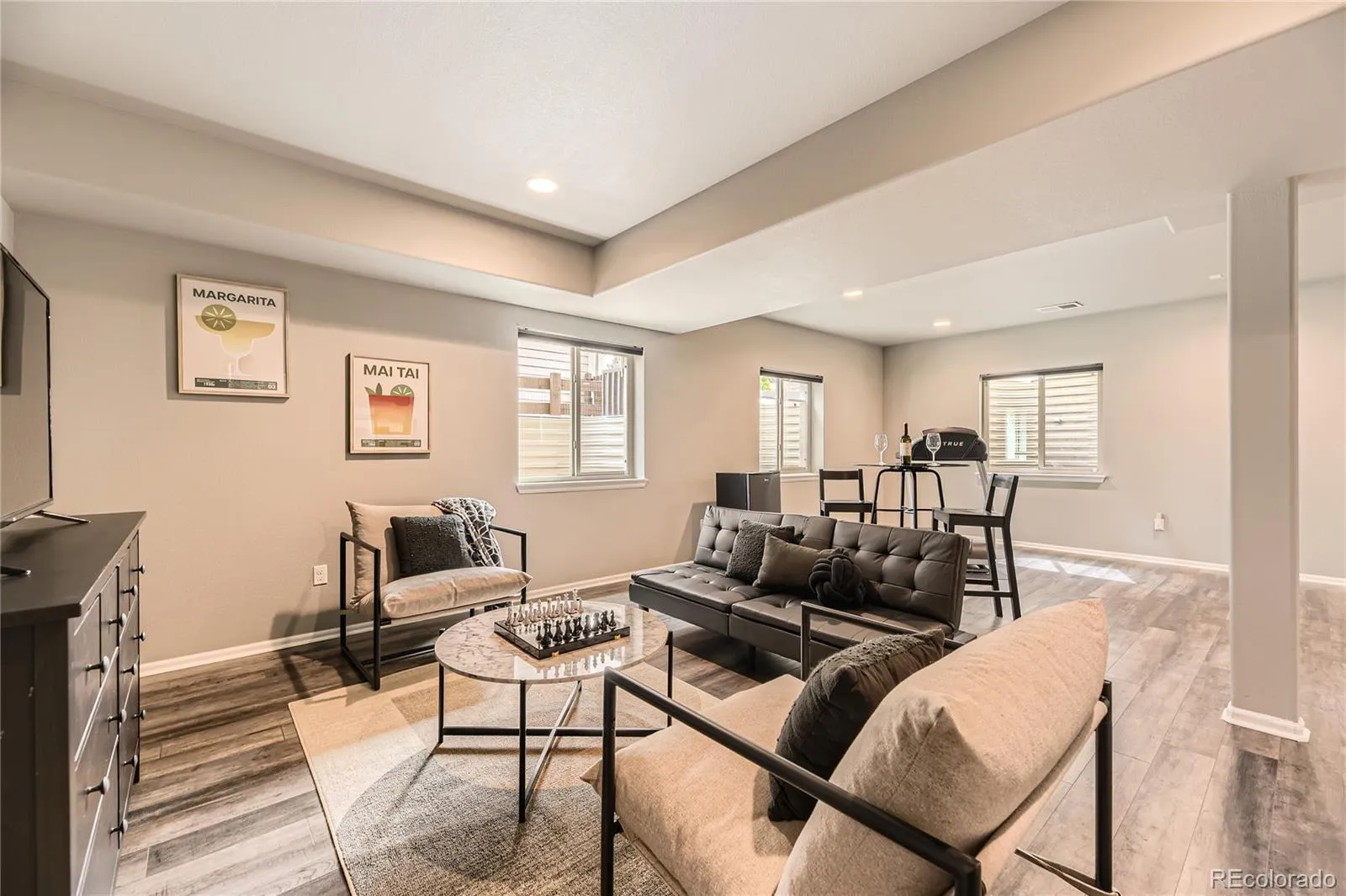Metro Denver Luxury Homes For Sale
Welcome to this beautiful home offering superb functionality and a spacious layout that’s perfect for living & entertaining! Live large in this open & airy layout featuring a two story great room and an abundance of natural light pouring through big windows. The main floor features a formal dining room, perfect for hosting gatherings and the chef’s kitchen is a true highlight, offering a large island, gas range, and a stainless steel appliance package. A generously sized main floor office, main floor laundry and 3/4 bath adds to the convenience of this level, while the eat-in area flows seamlessly into the backyard, where you can enjoy outdoor living under a large covered patio! Upstairs, the primary suite offers a private retreat with a 5-piece bath that includes a soaking tub, dual vanities and a large walk-in closet. Additionally, there’s a second ensuite bedroom with a 3/4 bath, providing guests or family members their own secluded space. The upstairs also features a spacious loft with built-in desks, perfect for a home office, study space or crafting area, and a third bedroom and third full bath complete the upper level. The finished basement is perfect for entertaining or relaxing with a large open area, a dry bar with a beverage refrigerator, and plenty of versatile spaces for games or movie nights. A 4th bedroom and a full bath add to the basement’s functionality, with extra storage space to keep everything in its place. The serene Idyllwilde community offers a stunning clubhouse, community pool, various pocket parks & quaint coffee shop. A vast trail system winds through the neighborhood, perfect for morning runs, evening strolls, or biking. Residents also enjoy frequent community events throughout the year. Plus, this home is ideally located just minutes away from the neighborhood middle and high school and downtown Parker, providing easy access to shopping, dining, and entertainment. Come experience all this amazing home and neighborhood have to offer!






































