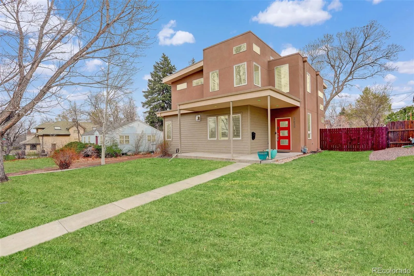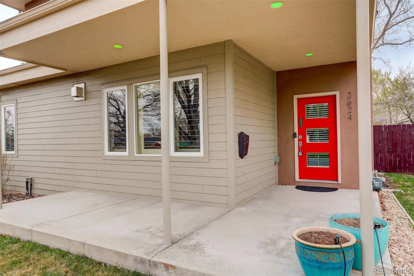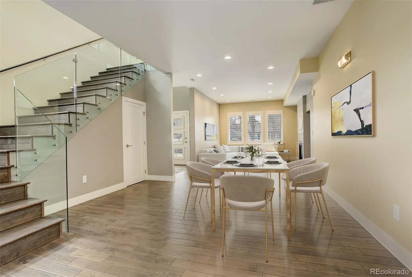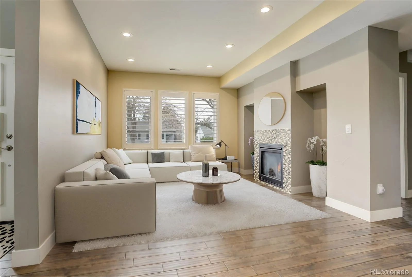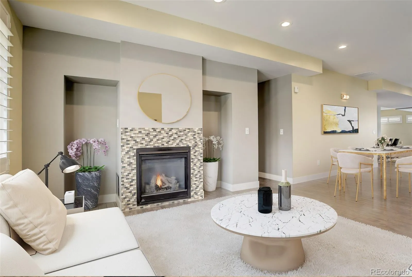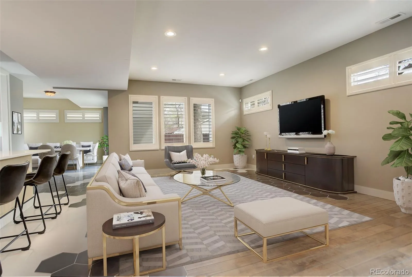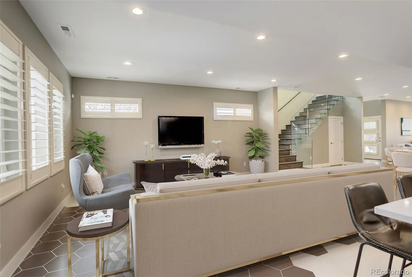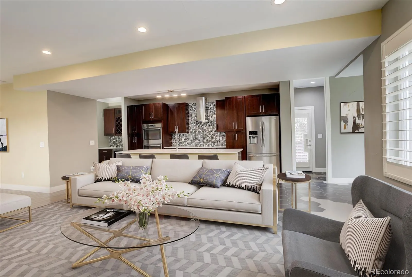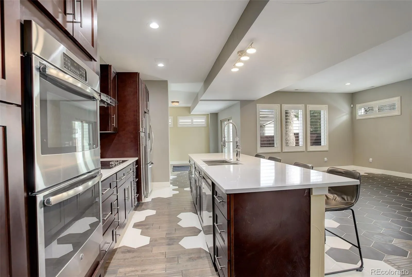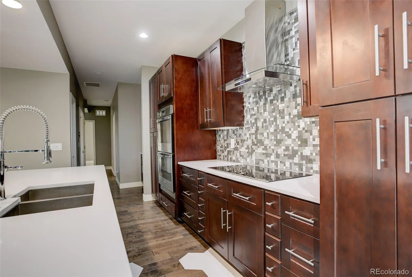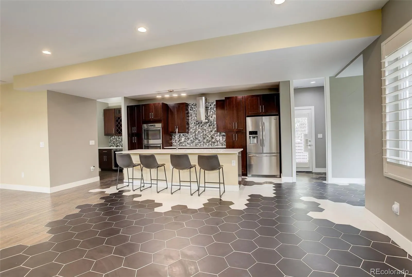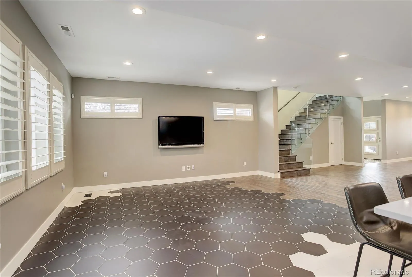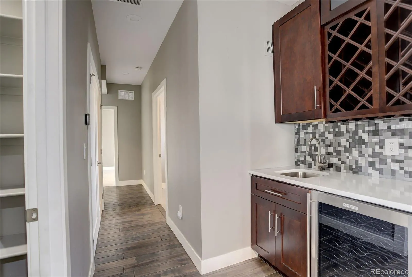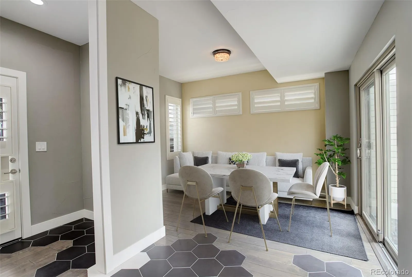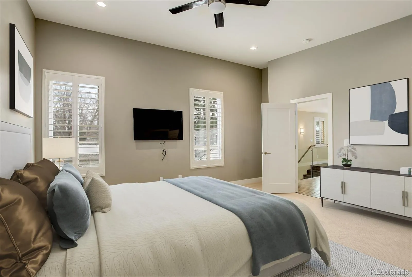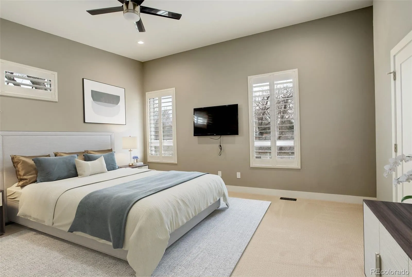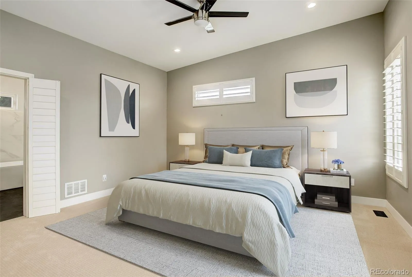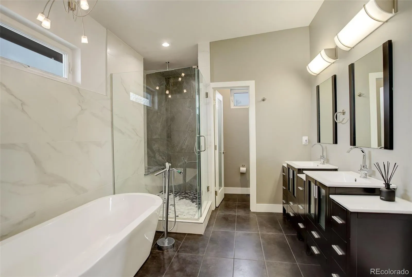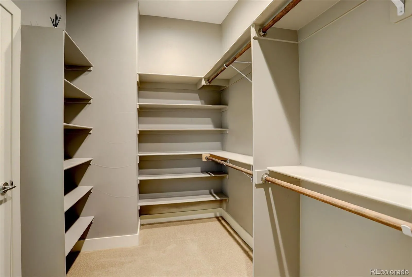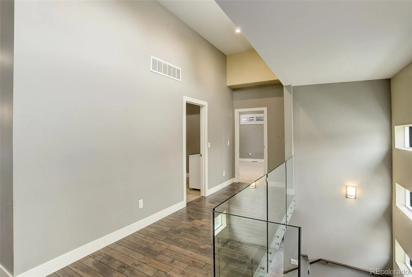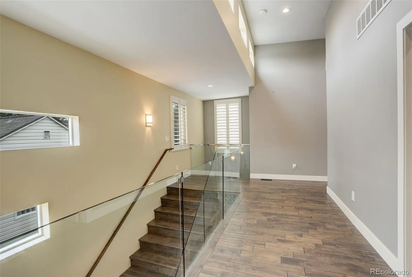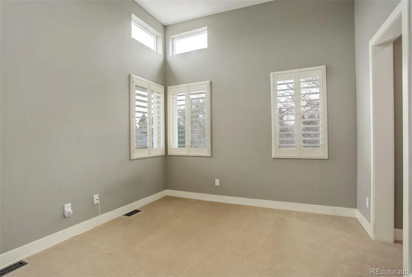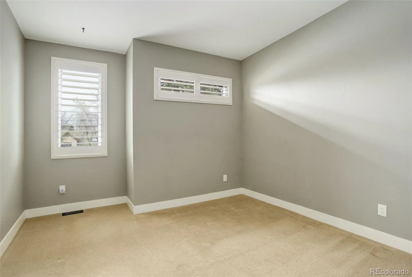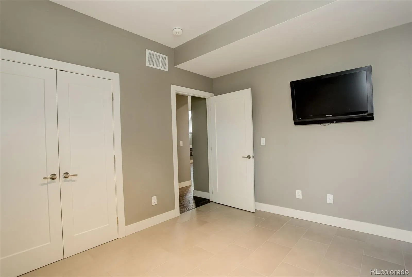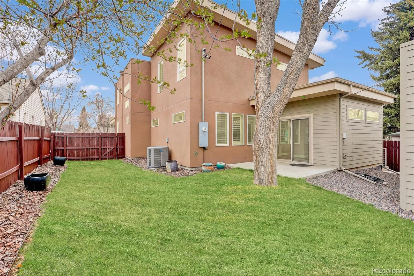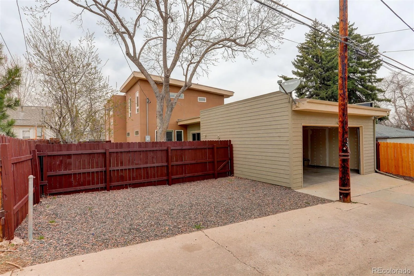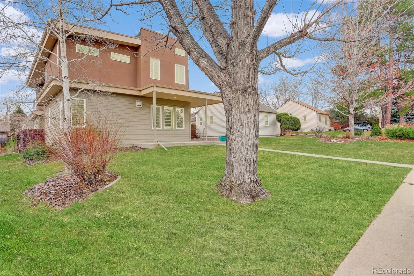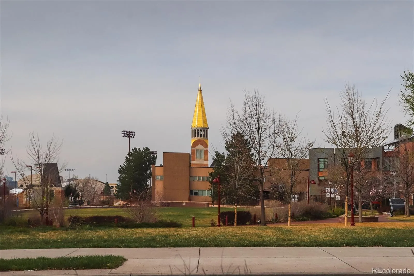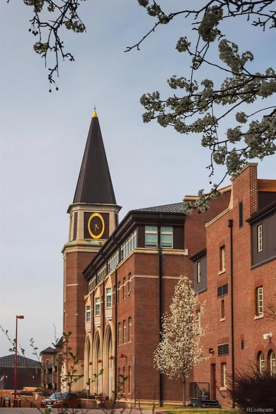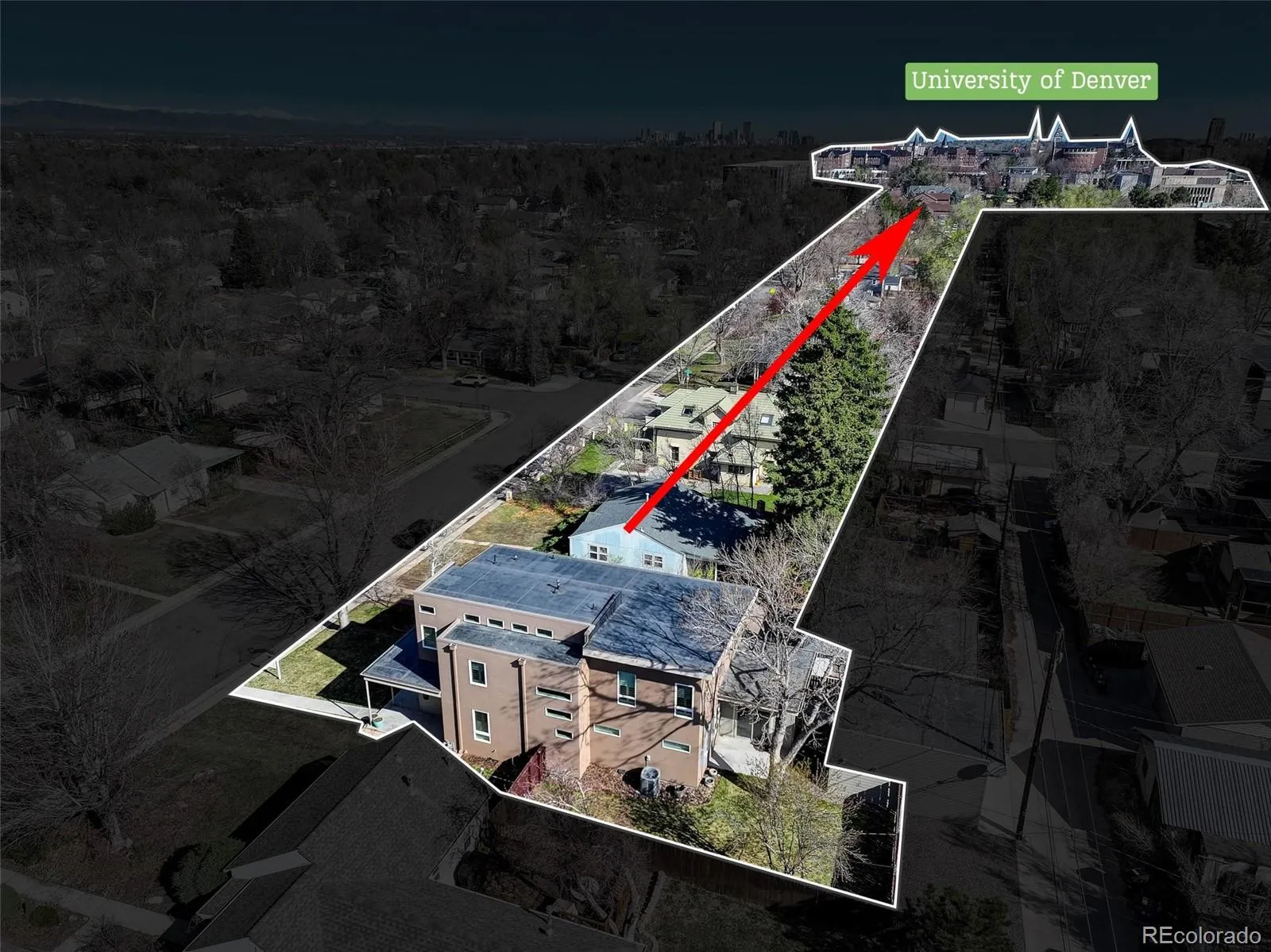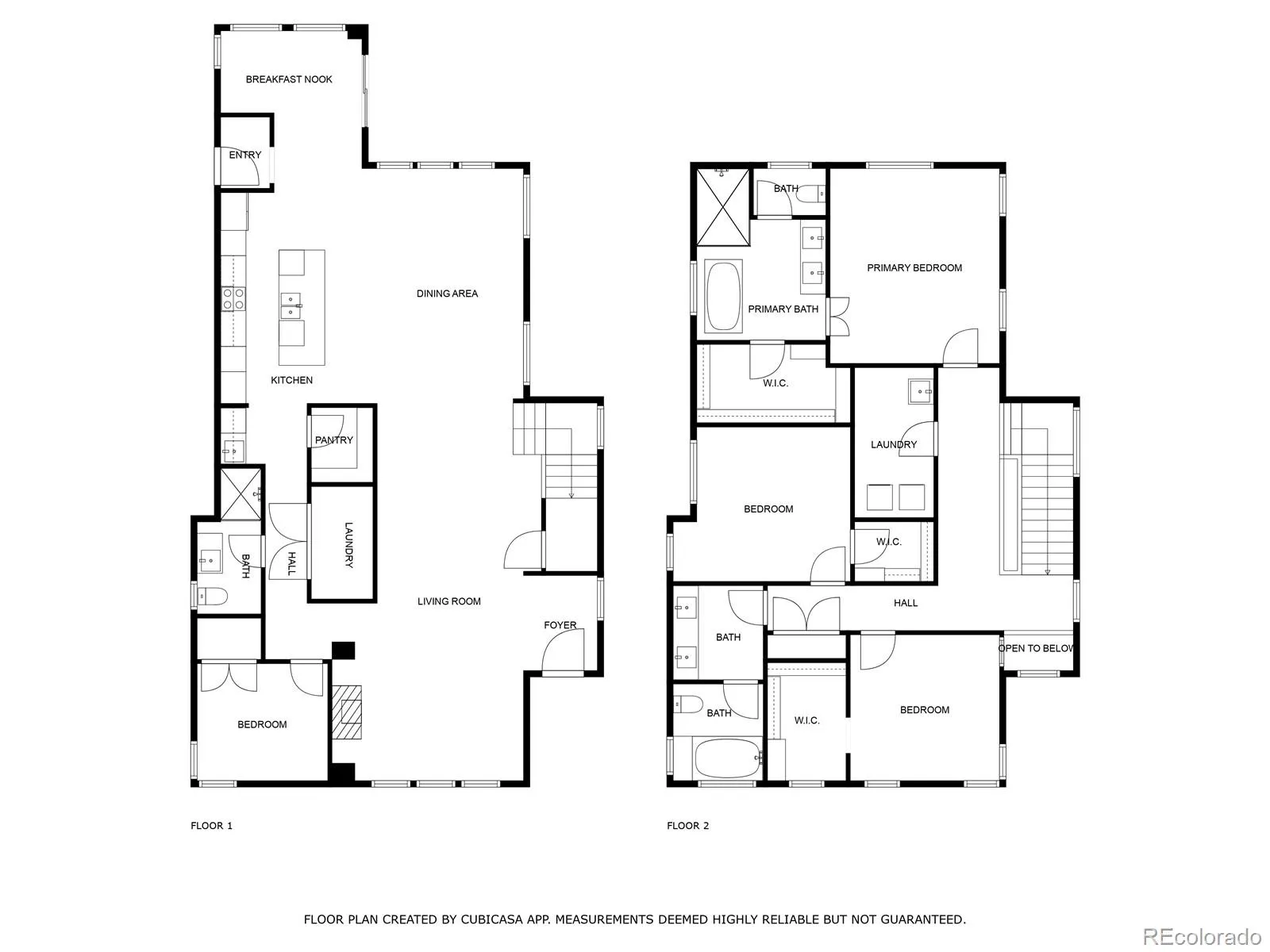Metro Denver Luxury Homes For Sale
Just 2 blocks from the University of Denver and moments from the vibrant heart of Cherry Creek, this property is a serene escape that captures the essence of luxury Denver living and urban sophistication. A welcoming front porch greets your arrival to this newly crafted gem, showcasing exceptional craftsmanship and seamless indoor-outdoor living. The inviting spaces highlight a fluid layout. Multiple windows welcome an abundance of natural light and are adorned with plantation shutters. The great room offers a seamless flow to the living, dining, and kitchen areas. You will love the eye-catching flooring in the eat-in kitchen that is highlighted by premium appliances, a walk-in pantry, and a wet bar with a beverage fridge. A main floor bedroom would also make an excellent home office. The primary suite is a secluded peaceful retreat with new carpeting, while the spa-like 5-piece bathroom has been recently updated with new flooring and a generous-sized multi-head shower. Two upstairs secondary bedrooms are spacious and bright each with a walk-in closet. Step outside to a fenced backyard showcasing a shady mature tree, landscaping, and drip irrigation to all the potted plants. This is more than just a home; it is a rare retreat that embodies sophistication and exclusivity, offering an elevated lifestyle in a coveted, walkable location with DU, Cherry Creek, & 15 private schools nearby.

