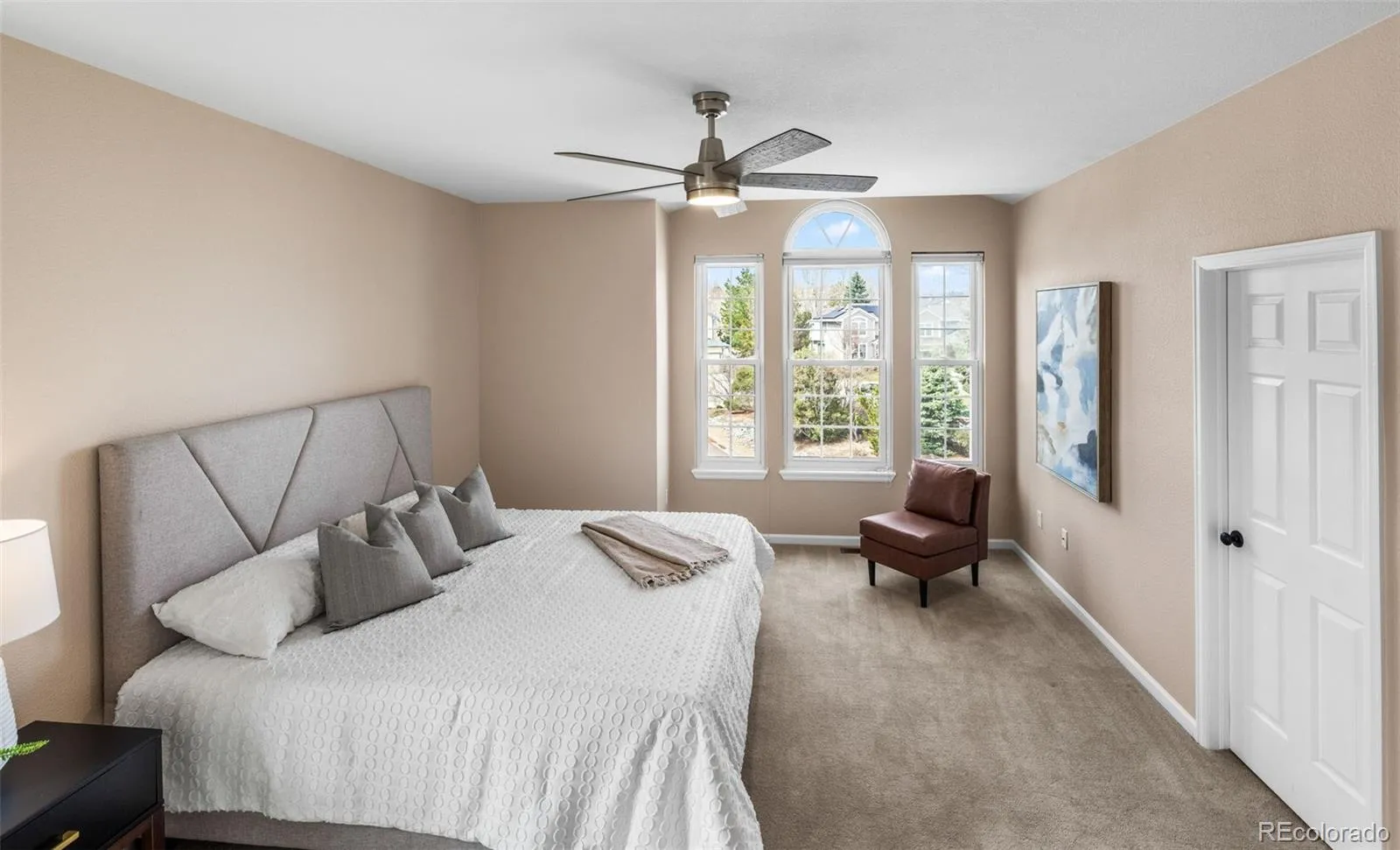Metro Denver Luxury Homes For Sale
Welcome to your Stonegate gem—tucked in a quiet cul-de-sac with space, style, and rare flexibility. You’ll love the main-floor dual master option—perfect for guests, multigenerational living, or your dream home office. With 5 true bedrooms and room for a 6th, there’s space for everyone and everything.
Fresh paint, upgraded fixtures, and beautiful hardwood floors make a stunning first impression. The bright white kitchen is the heart of the home, featuring a sit-up island, cooktop, built-in ovens, solid surface counters, and a cozy bay window breakfast nook with views of the backyard.
The vaulted family room is the perfect gateway to unwind, with custom stonework rising to the ceiling and a fireplace that anchors the room in style. The main-level bedroom sits right across from a full bath, offering a true one-level living option. Upstairs, the spacious primary suite boasts two large walk-in closets and a five-piece bath with granite counters, a corner tub, and dual vanities—plus three more generous bedrooms to fit all your needs.
Head down to the fully finished basement where newly finished flooring invites you into a flexible space ideal for a home gym, movie room, game zone, or even a sixth bedroom with its own bathroom.
Outside, enjoy a spacious backyard and patio designed for relaxing evenings or weekend BBQs. And when it’s time to explore, you’re steps from Stonegate’s amazing amenities: two resort-style pools, tennis courts, scenic trails, playgrounds, and pocket parks—plus a beautiful green park with a tot lot just across the street.
This home isn’t just a place—it’s a lifestyle. One with space, comfort, community, and unique features you won’t find again.











































