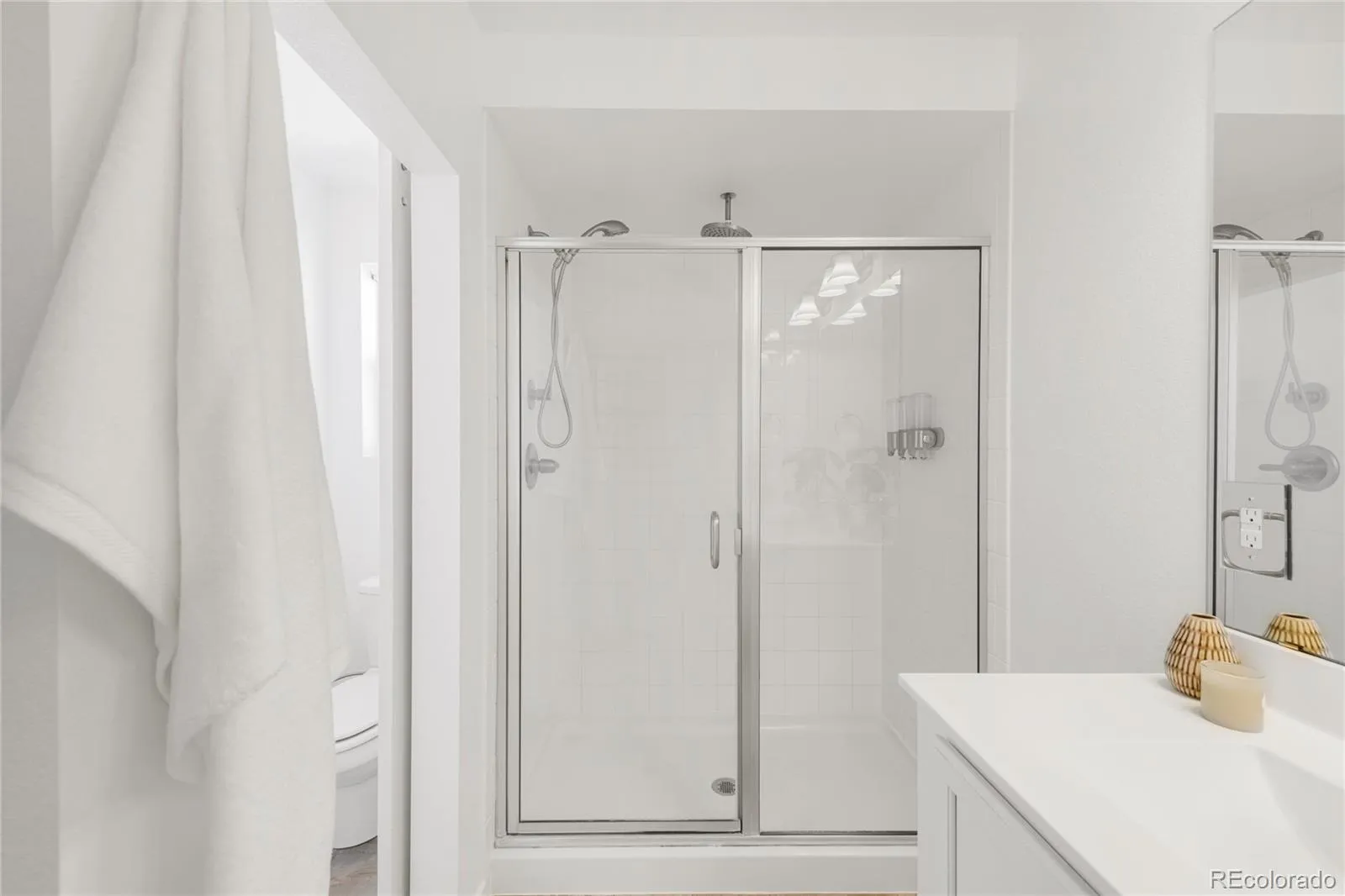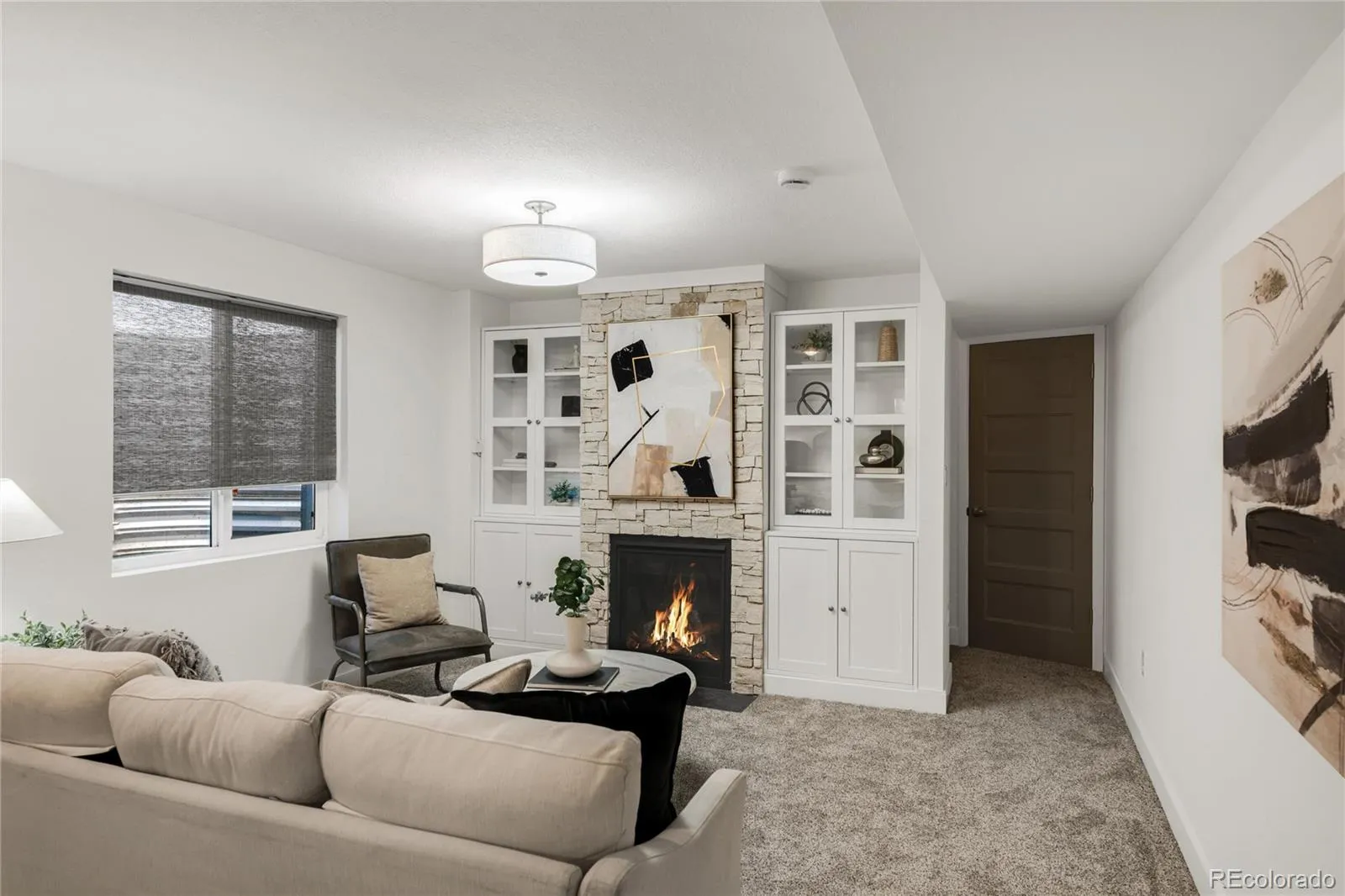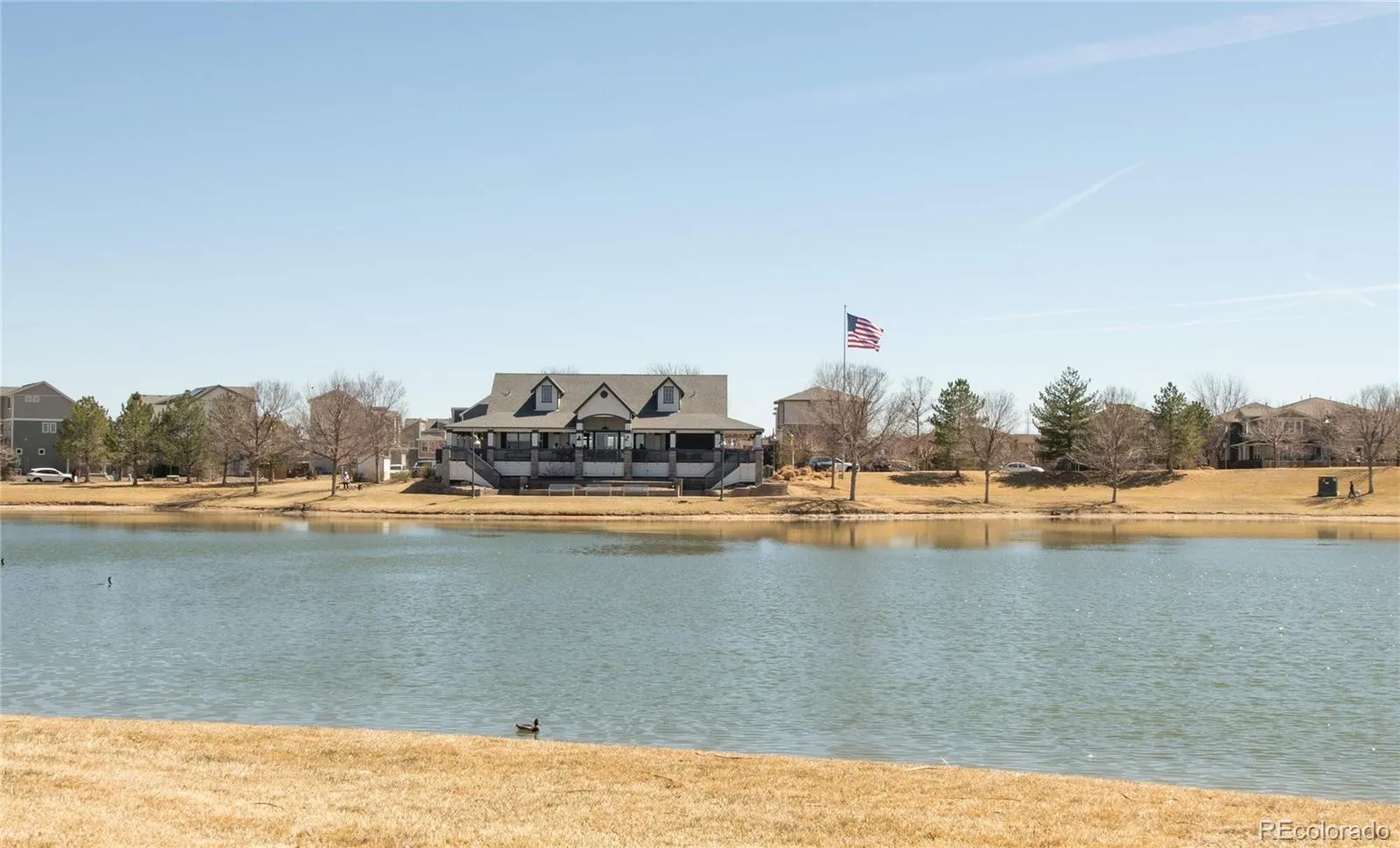Metro Denver Luxury Homes For Sale
This beautiful and move-in ready home offers the perfect blend of comfort, style, and convenience in a vibrant community with fantastic amenities! From the moment you step inside, you’ll love the open floor plan of the light-filled main level, featuring a spacious kitchen with an oversized island, dedicated dining space, and seamless flow to the backyard with mountain views – it’s the perfect place to unwind and watch the sunset under the Colorado sky! Upstairs, the primary suite offers a spacious walk-in closet, and an en-suite bath with dual sinks. Two additional bedrooms, one also with a mountain view, share a convenient attached full bath. Downstairs, the beautifully finished basement offers incredible flexibility—whether as a guest retreat, home office, or additional family room, complete with a gas fireplace and a full bath with jetted tub. Step outside to an inviting backyard, featuring raised garden beds with a drip system, grape vines, raspberries and strawberries, fragrant rose bushes and an herb garden. With direct access to the community’s greenbelt, it’s the perfect setting for relaxation and outdoor enjoyment. Ideally situated for both convenience and adventure, this home is just a stone’s throw away from Denver International Airport, making travel a breeze. Whether you’re a frequent flyer or prefer the comforts of home, this charming property offers something for everyone! From holiday celebrations to summer movie nights, food trucks, and even July 4th fireworks, there’s always something happening. Plus, with scenic trails, a recreation center, a pool, an amphitheater and a neighborhood coffee shop, everything you need is right at your fingertips. Opportunities like this don’t come often—schedule your showing today and start making memories in this exceptional home!













































