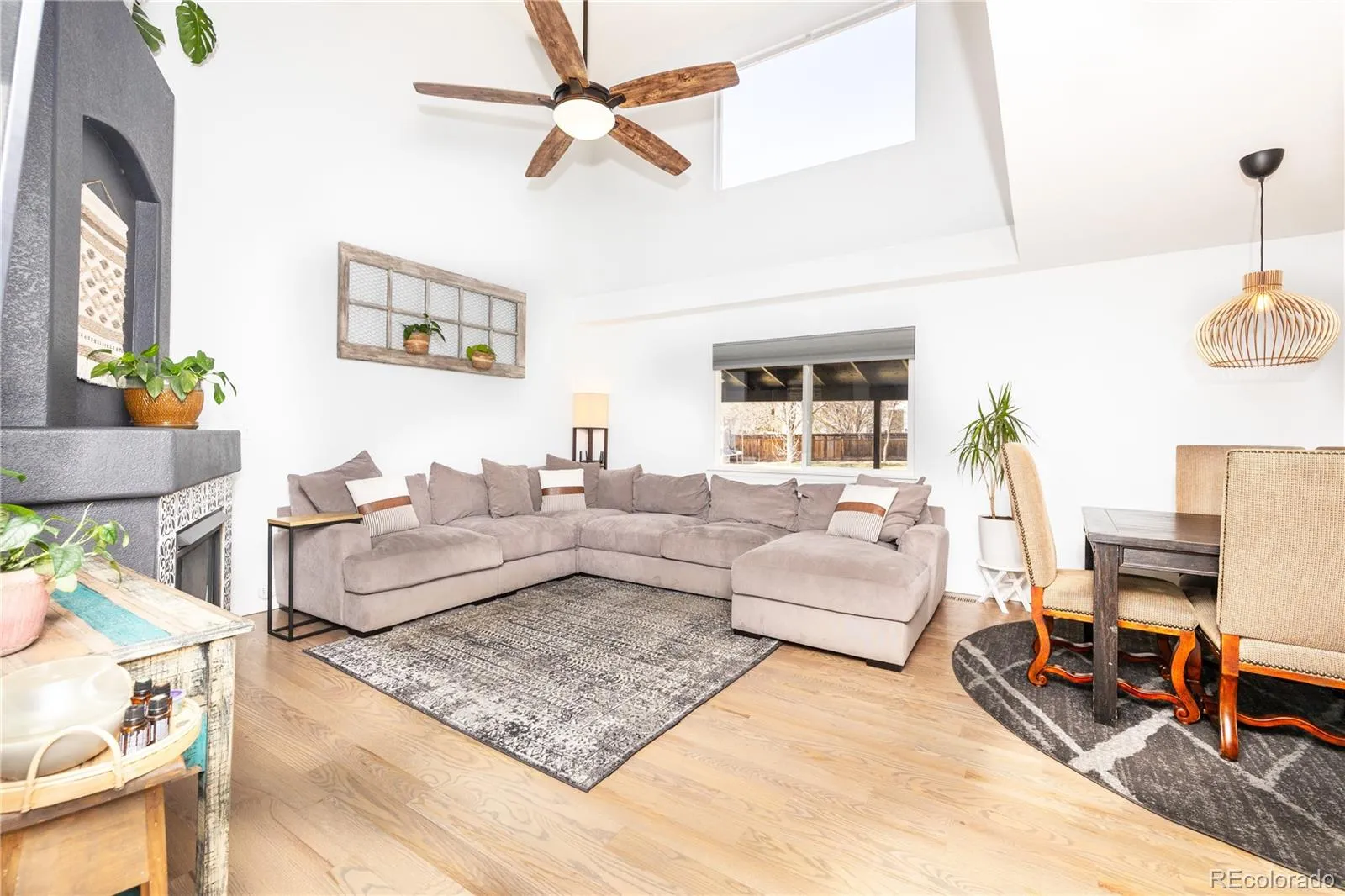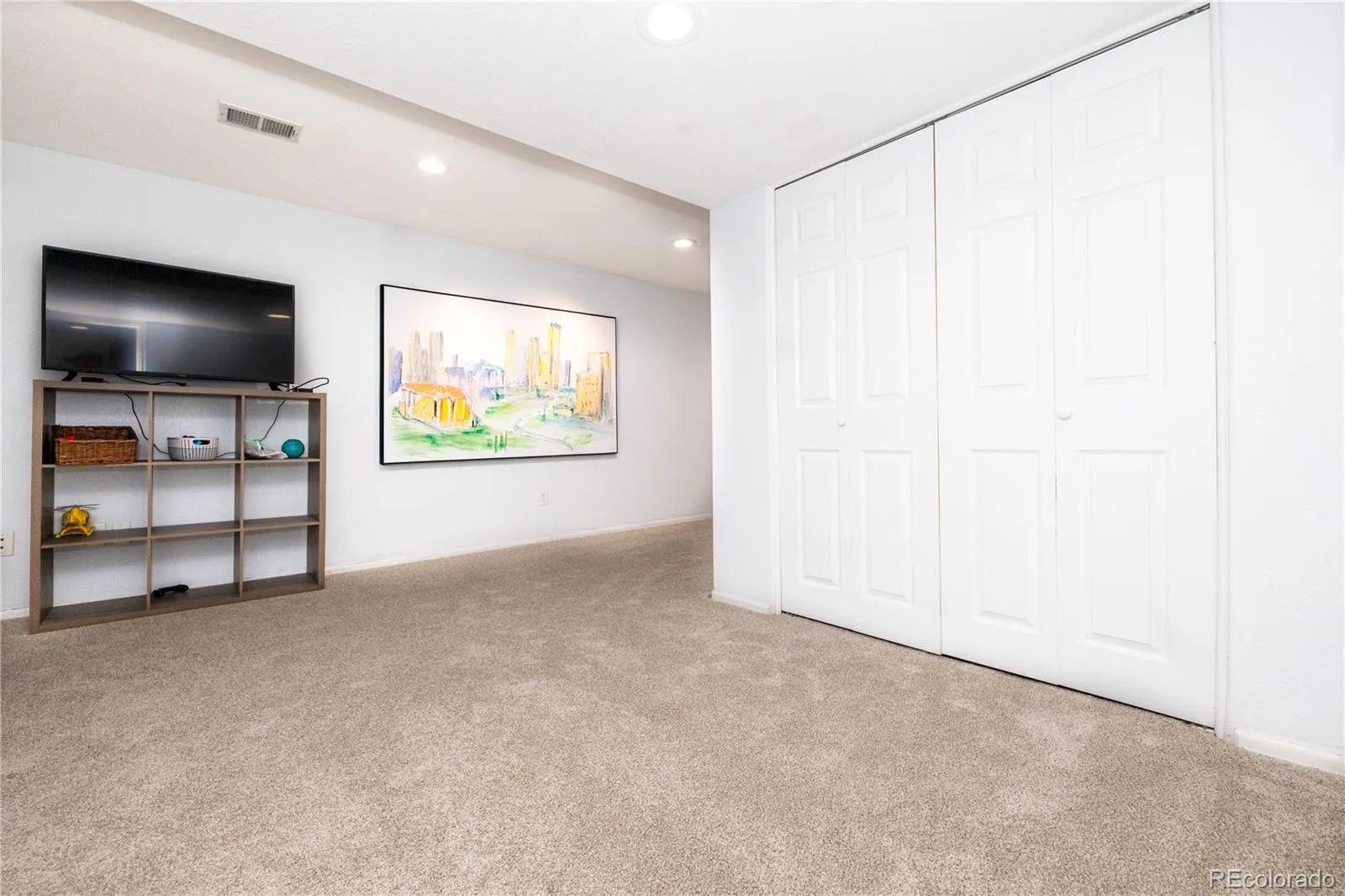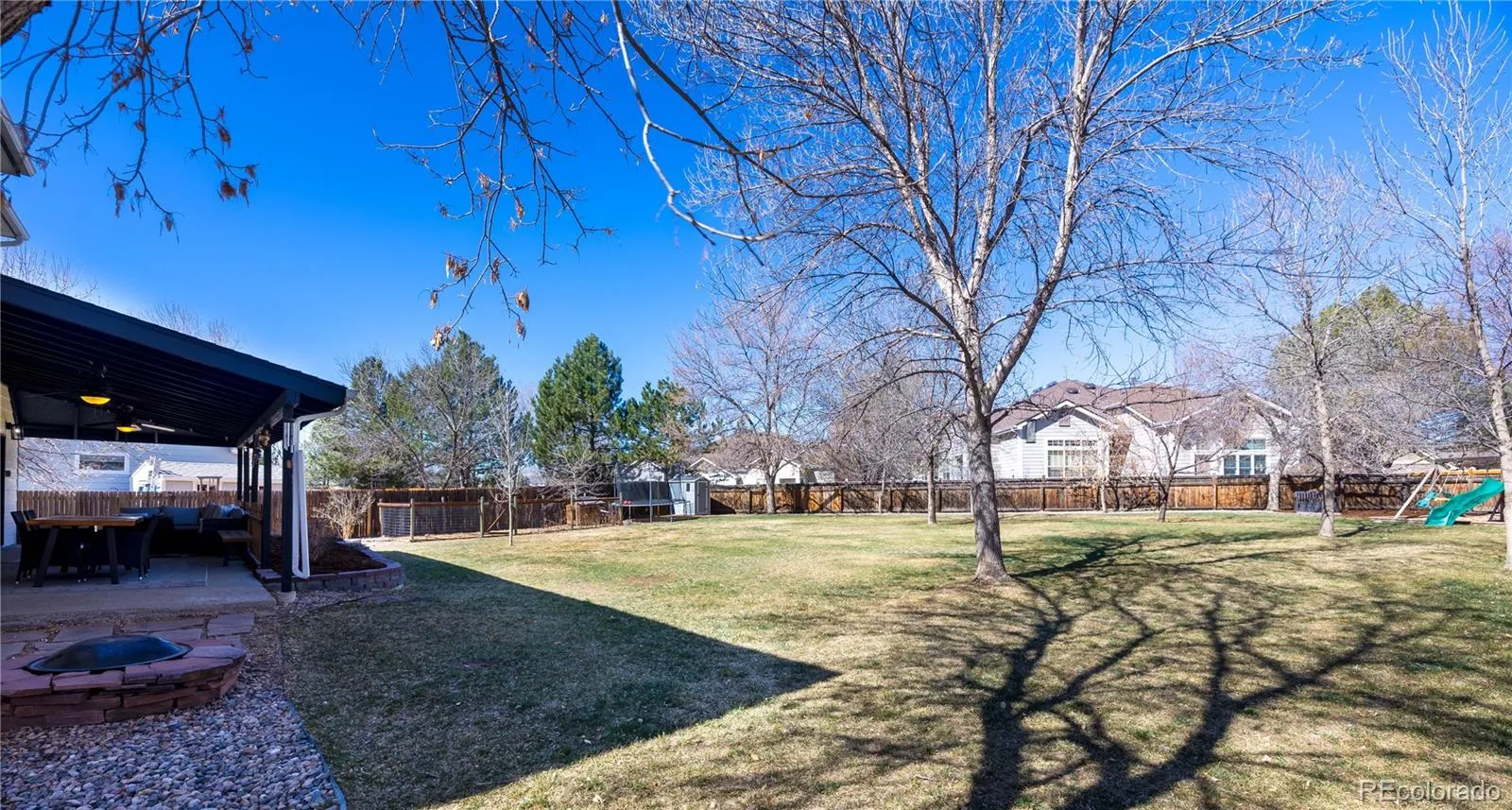Metro Denver Luxury Homes For Sale
Welcome to this beautiful home on a RARE 1/3 acre lot! Upon stepping into this South facing home, you are greeted by new hardwood and a light filled entry area. The windows pour light into the open concept and fully remodeled custom kitchen. Direct views to the expansive and manicured backyard from the front door make this home truly special.
The kitchen was remodeled with custom finishes. Don’t miss the quartz jumbo slab eat-in island, the stainless appliances, the induction stove or the farmhouse sink. High end soft close cabinetry with pull out shelves, a hidden trash can and even 2 appliance garages with built in outlets have been installed for a luxurious feel and top level convenience.
The kitchen is open to the dining room and the vaulted ceiling living room making entertaining a breeze. It also has a sliding glass door to the huge covered back patio. The yard has plenty of room for entertaining and is well-treed for shade and beauty. There is plenty of room for a playset, a trampoline and large yard games.
The upper level has 4 total bedrooms, including the en-suite primary bedroom. The primary bath has been remodeled with a brand new custom shower and has a walk in closet. There is plenty of room for a tub if someone wishes to add it.
Complete with a finished basement and a 3 car garage, this property has incredible value. It is walkable to Fall River Elementary, and a short distance to Trail Ridge Middle School and Skyline High School. Groceries and shopping are less than 5 minutes away. The bike path in the subdivision takes you all the way to Union Reservoir and ties in with systems which access west Longmont.








































