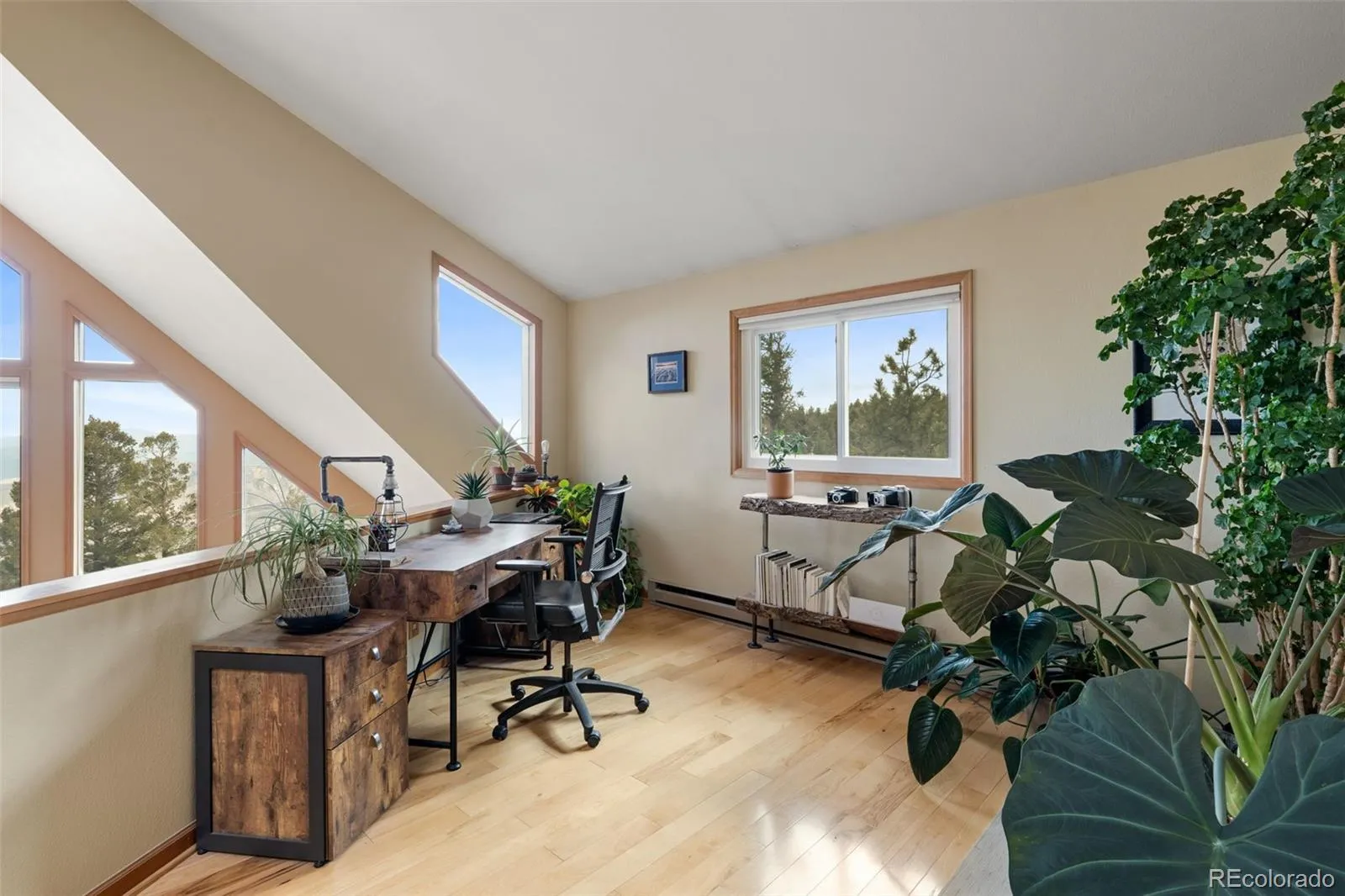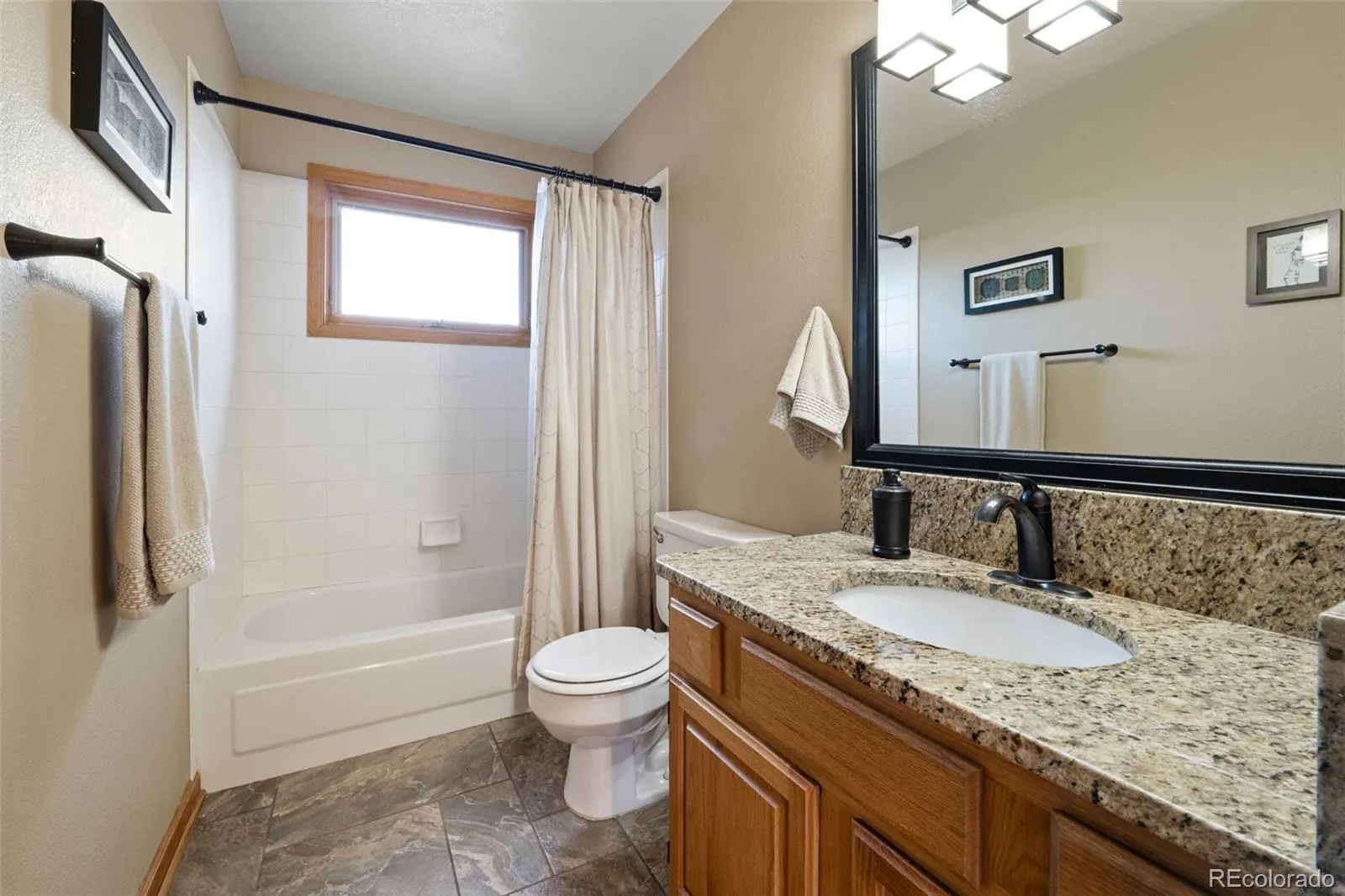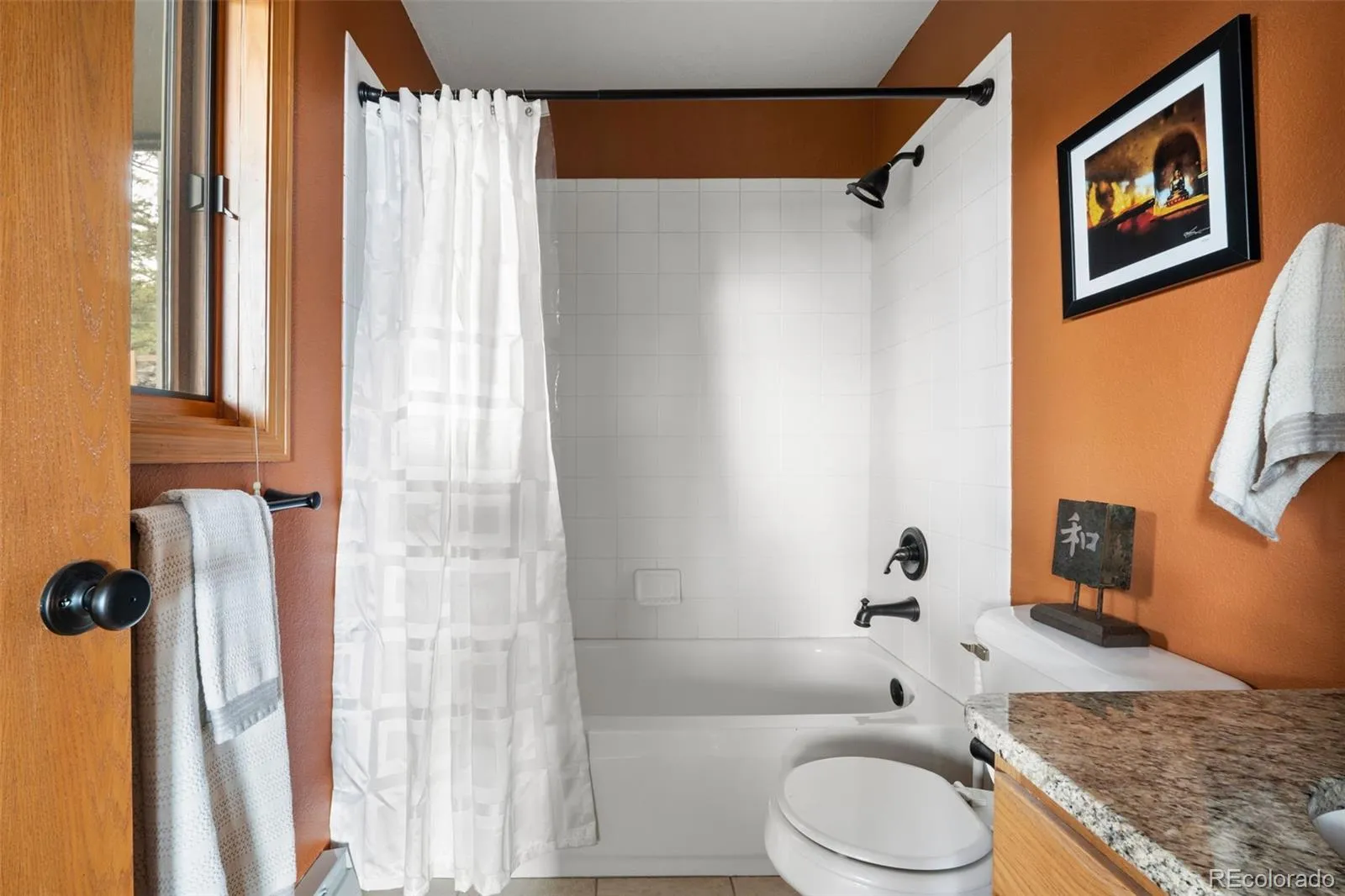Metro Denver Luxury Homes For Sale
Unparalleled panoramic views and abundant natural light define this stunning mountain retreat. Nestled atop Riley Peak on Richmond Hill Road, this breathtaking home sits on nearly five acres of private, wooded land, offering sweeping southern views of the majestic Rocky Mountains, including the back of Pikes Peak. Designed to embrace its extraordinary surroundings, the home features vaulted ceilings and expansive wall-to-wall windows, flooding the open-concept living space with sunlight and showcasing the stunning scenery. Gleaming hardwood floors flow throughout the main level, complementing a beautifully updated kitchen with granite countertops, stainless steel appliances, and a spacious peninsula—perfect for enjoying a peaceful mountain morning. The dining area seamlessly extends onto a large deck, an ideal spot for outdoor dining or simply soaking in the views of the vast private yard. Upstairs, the serene primary suite is a true sanctuary, complete with a walk-in closet, a luxurious en-suite bath with a soaker tub and oversized shower, and its own private deck—perfect for sipping coffee while overlooking the majestic mountain range. The walk-out basement is equally impressive, with floor-to-ceiling windows framing uninterrupted views of rolling hills that stretch for miles. Additional highlights include an oversized two-car garage with extra space for a home gym or workshop, as well as a south-facing paved asphalt driveway that simplifies winter maintenance. Outside, a secluded lower deck features a relaxing hot tub, while a fenced dog run provides convenience for pet owners. This home is designed for warmth and comfort, heated by two large pellet stoves that create a cozy ambiance on chilly mountain nights. With its unbeatable location, rare privacy, and breathtaking scenery, this is a one-of-a-kind opportunity to own a true mountain retreat. New roof, exterior stain, New windows and an owned Solar system! Don’t miss out on making this dream home your reality!





















































