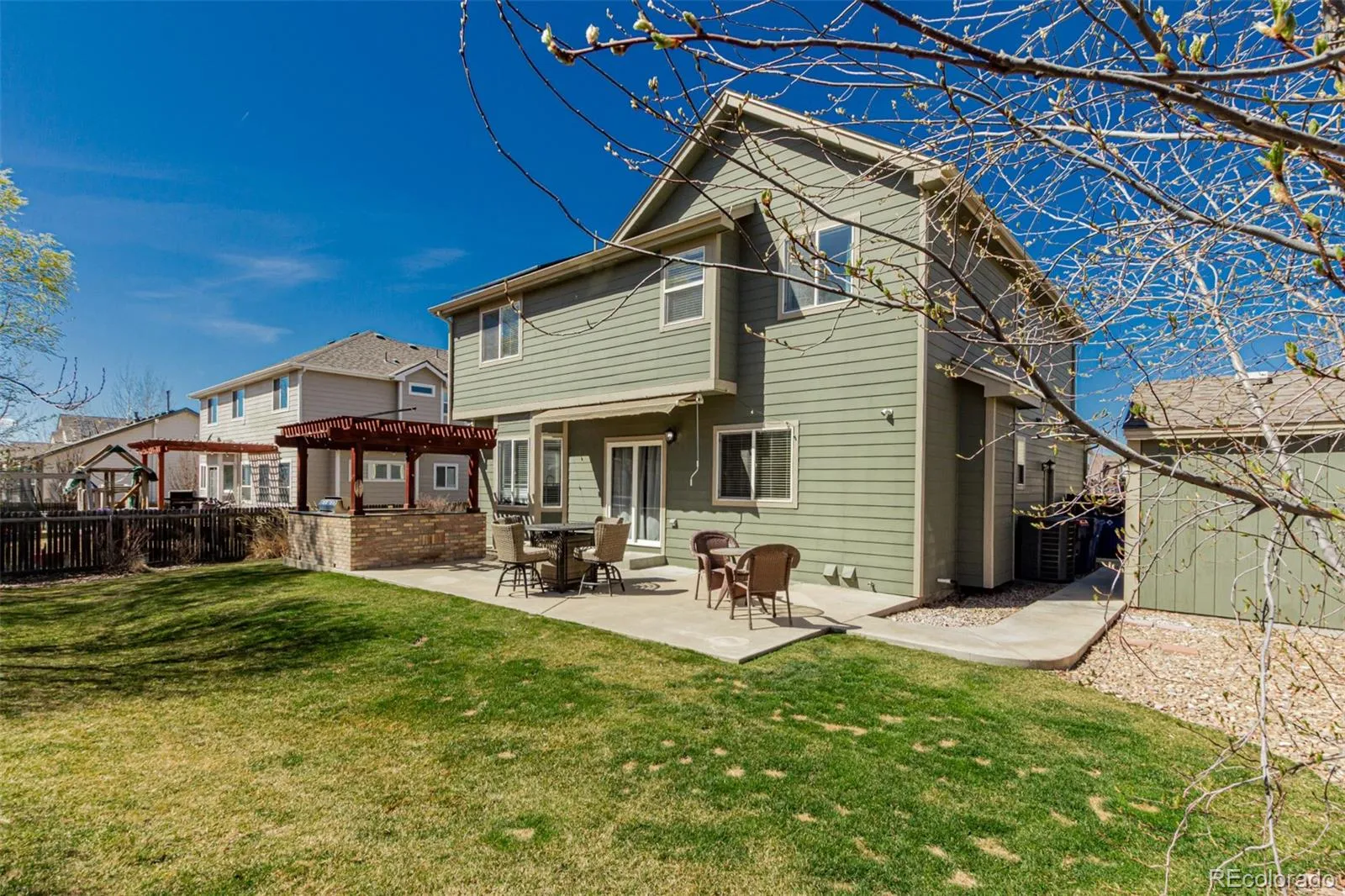Metro Denver Luxury Homes For Sale
Welcome to this beautifully updated two-story home with the backyard kitchen of your dreams! Situated on an oversized private lot in the Preserve Community, this home boasts all-new flooring, fresh paint, and updated kitchens and bathrooms. The open-concept design features soaring vaulted ceilings, a dramatic second-story overlook, and large windows that flood the space with natural light. Step into the home and immediately feel welcomed by the large living room and cozy gas fireplace. You’ll feel at home in the beautifully customized farm house vibe kitchen ~ equipped with stainless steel appliances, granite countertops, extended cabinetry, and a charming bay window. Adjacent to the kitchen is the dining area offering a spacious layout and easy access to the incredible back yard. This backyard is the showstopper – an entertainer’s dream! Featuring lush landscaping, an extended cement patio, a fully equipped outdoor kitchen with a built-in grill and refrigerator all covered by a professionally custom built pergola. Back inside, the main level is completed by the laundry room and a bathroom. Head upstairs and find a luxurious primary suite with a spa-like ensuite bathroom and a massive walk-in closet. Three additional spacious bedrooms and a full bathroom complete your second story. In the professionally finished basement you’ll find a versatile flex space currently used as a bedroom but easily transformed to a home theater, gym or office. Residents of this coveted community enjoy proximity to parks, shopping centers, dining options, and public open space. The community hosts events such as movies in the park, SummerFest, Fourth of July celebrations, Turkey Trot, and Trunk-or-Treat. Located just minutes from historic downtown Brighton and offering easy access to I-76, The Preserve offers a blend of modern living, community engagement, and convenient access to urban amenities, making it an extremely desirable place to call home!
















































