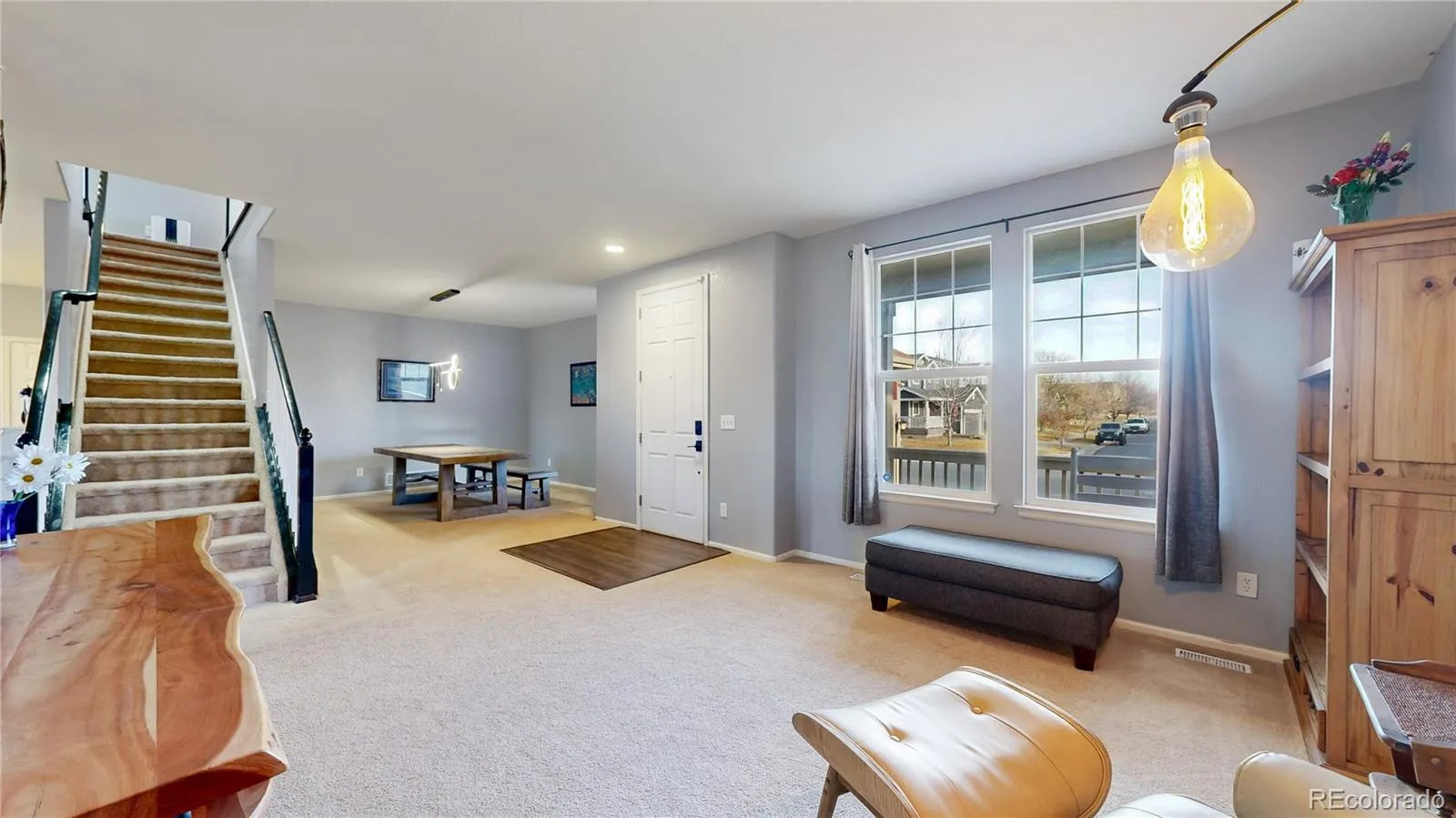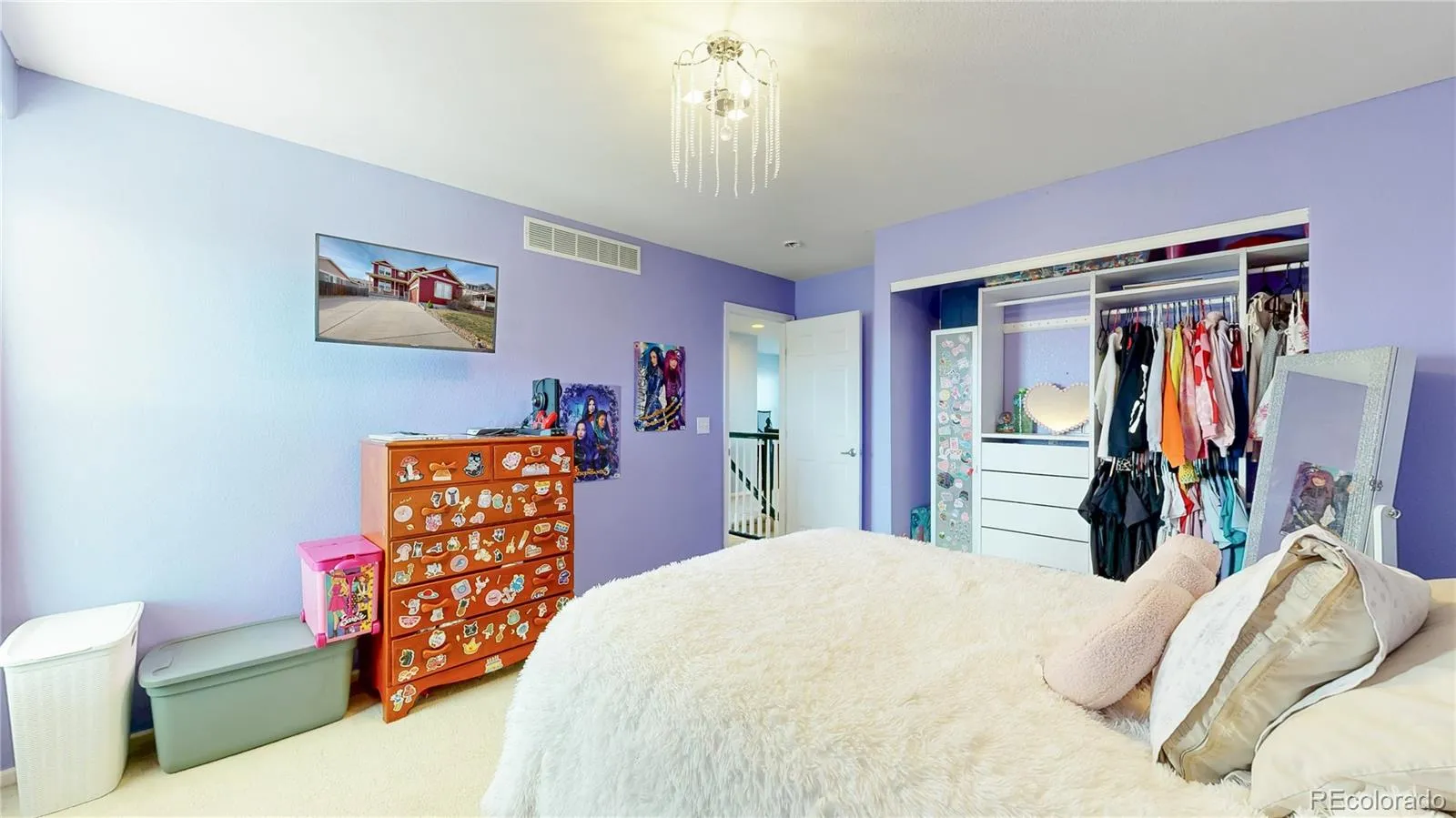Metro Denver Luxury Homes For Sale
Welcome to this beautifully maintained 2-story home in Brighton East Farms, where thoughtful design meets everyday comfort. A charming front porch and side-entry 2-car garage create a welcoming first impression, leading into a warm, light-filled interior. The living room features soft tones, spacious proportions, a cozy gas fireplace, and a built-in niche—perfect for displaying art or décor. A separate formal dining area offers an elegant setting for gatherings and special meals. The kitchen blends style and function with white shaker cabinets, sleek stone countertops, stainless steel appliances, a center island with breakfast bar seating, a pantry, and luxury vinyl plank flooring. ### Upstairs, a generous loft provides flexible space for a home office, playroom, or second living area. The spacious primary suite is a private retreat, complete with a cozy sitting area and spa-inspired five-piece bath featuring dual vanities, a soaking tub, and a walk-in closet. The unfinished basement offers endless potential to customize—create a home gym, media room, or extra living space that suits your needs. ### Step outside to a beautifully landscaped backyard with a custom-built covered deck, perfect for outdoor dining, entertaining, or simply relaxing. A lush lawn offers plenty of room for play, gardening, or pets. This home is move-in ready and designed to grow with your lifestyle. ### Located in the desirable community, residents enjoy access to parks, walking trails, and open green spaces. With convenient access to I-76, shopping, schools, dining, and the Brighton Sports Complex, this peaceful and well-kept neighborhood offers both charm and convenience.































