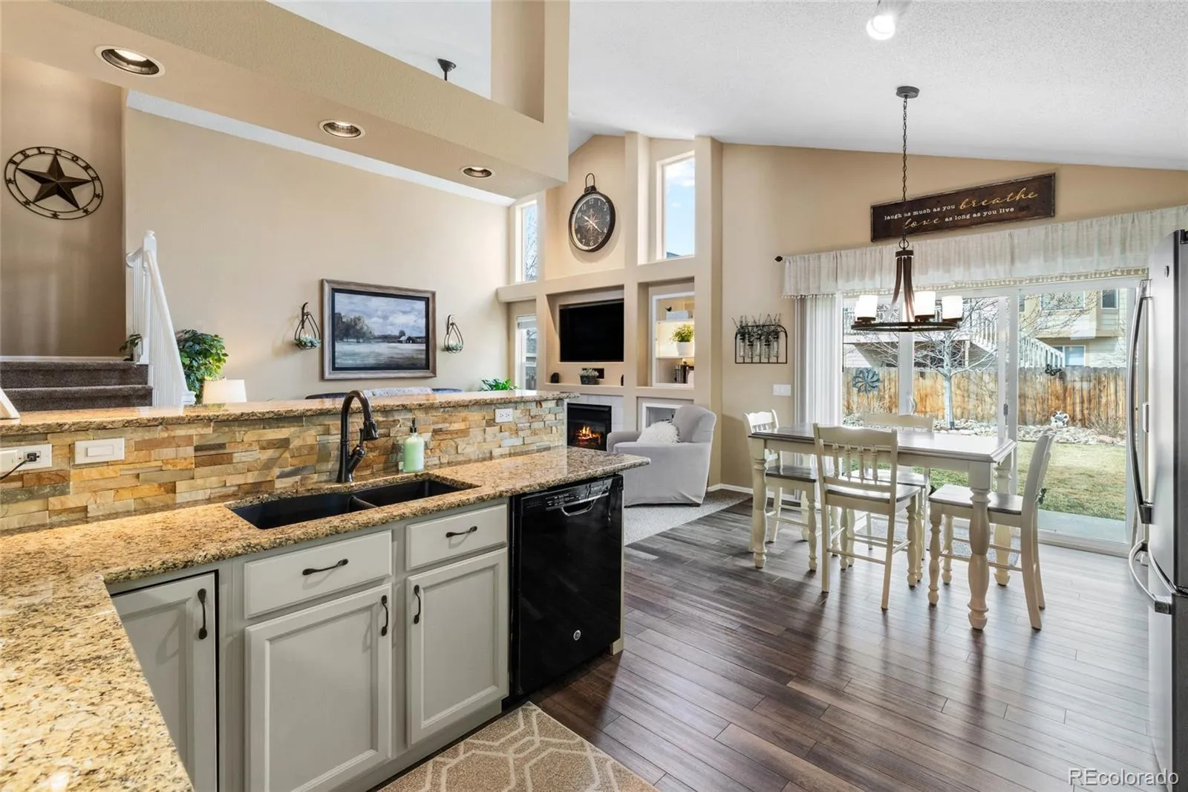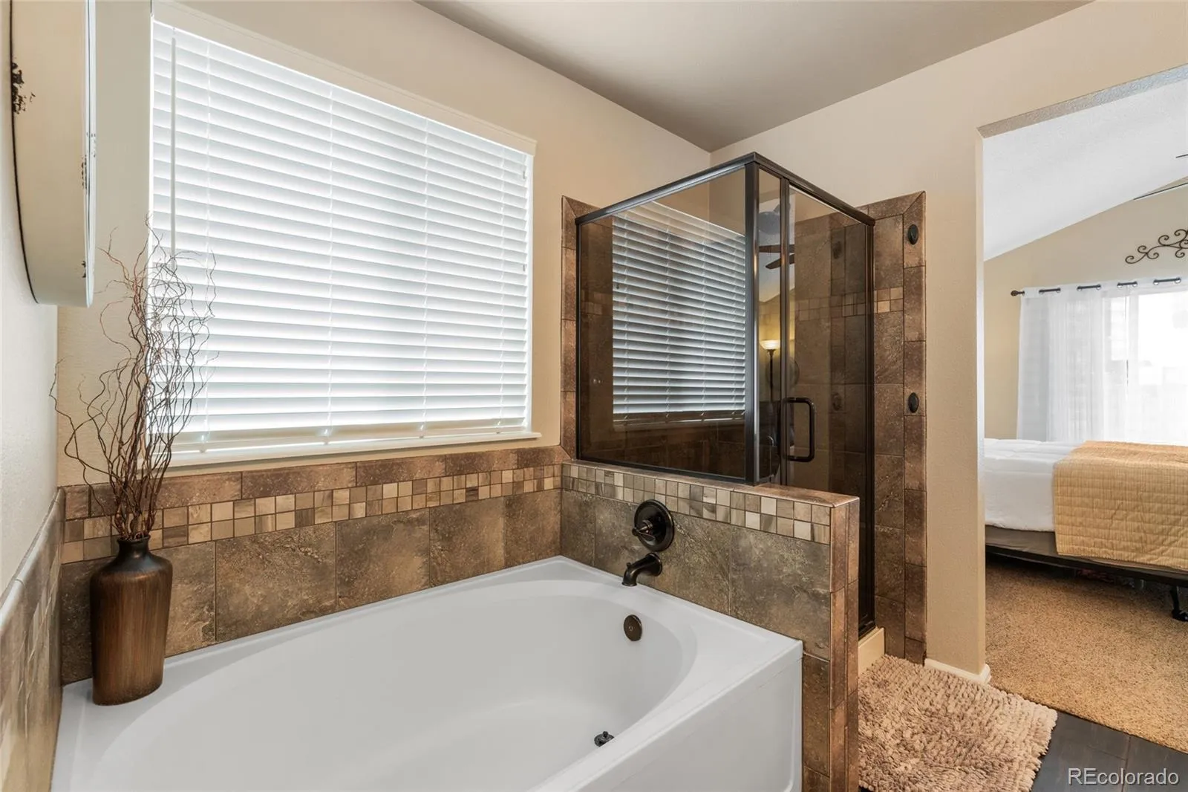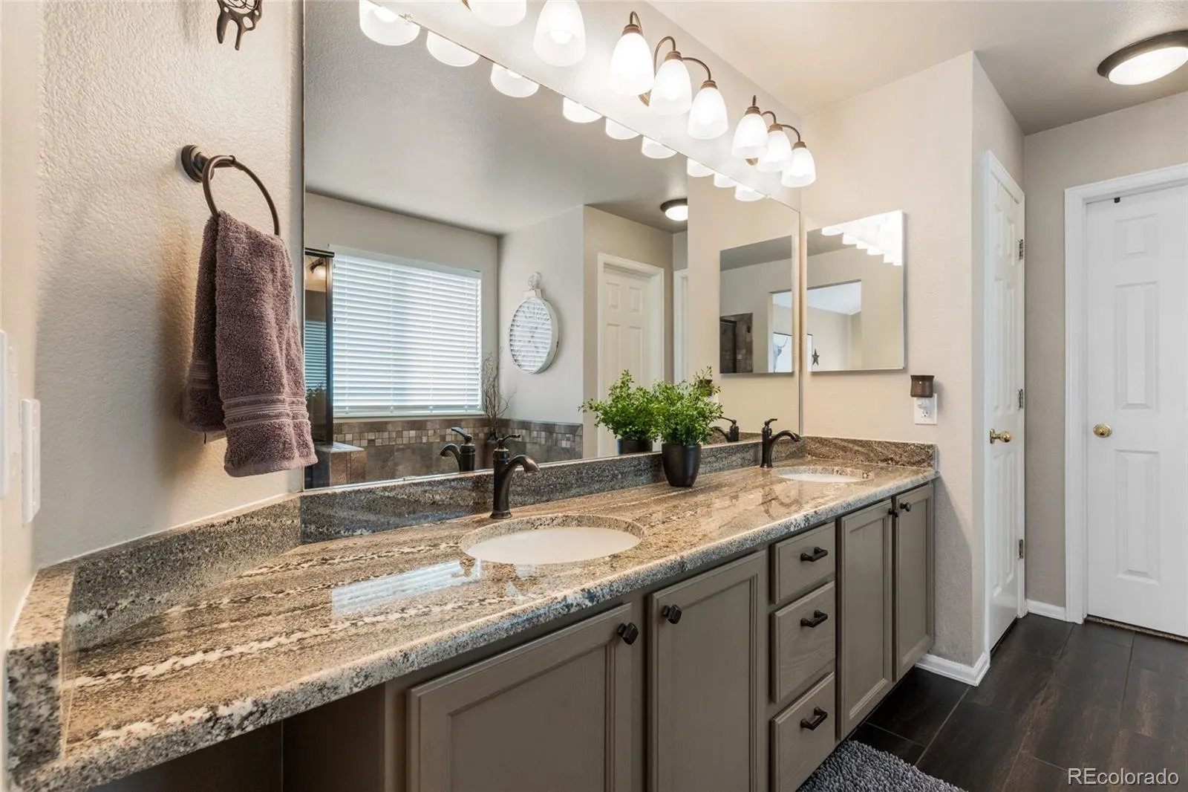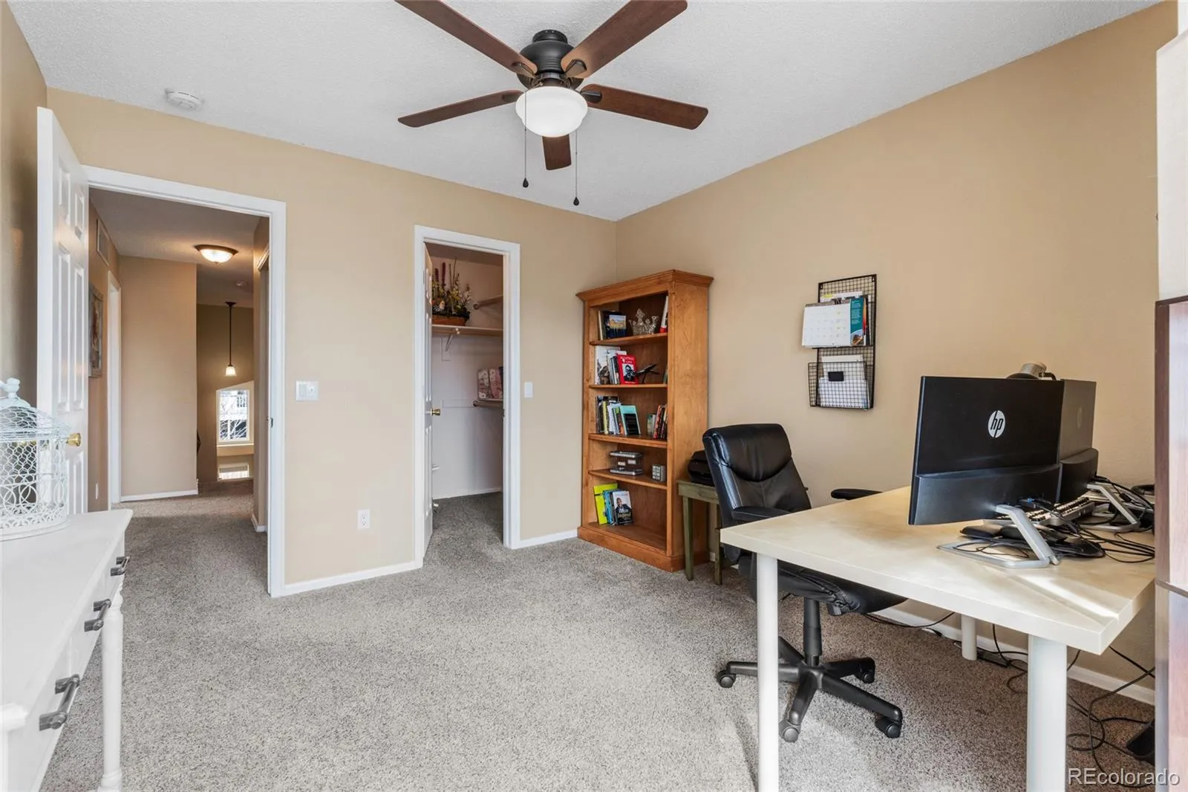Metro Denver Luxury Homes For Sale
This home offers 4 bedrooms, 2.5 bathrooms, and approximately 3,133 square feet of living space on an 8,276 square foot lot. The home features an open floor plan with a bright living area and large windows that allow natural light to fill the space. The kitchen is equipped with black appliances, granite countertops, and ample cabinet space. The adjacent dining area provides a functional space for everyday meals and gatherings. The primary suite includes a spacious bedroom, an en-suite bathroom with dual vanities, a soaking tub, a separate glass-enclosed shower, and a walk-in closet located on the main floor. There are 3 additional bedrooms upstairs to offer flexibility for guests, a home office, or other needs. The unfinished basement provides additional space that can be customized to fit your needs, whether as a home gym, recreation area, or extra bedroom. The backyard features a patio with a new retractable awning (installed in 2022) and landscaping, creating a perfect outdoor retreat. Additional features include a three-car garage, a laundry/mudroom off the garage, a new Class 4 hail-resistant roof and gutters (installed in 2024), an expanded front porch (added in 2022), a new furnace and AC unit (installed in 2021), new blinds (installed in 2020), new windows on the back and side of the home (installed in 2020), new front-facing windows (installed in 2018), and exterior paint updates (completed in 2020). The home is located in a desirable Clarke Farms community near schools, parks, shopping, and dining, with convenient access to major highways. All information provided is deemed reliable but should be independently verified. Contact the listing agent for more details or to schedule a showing.














































