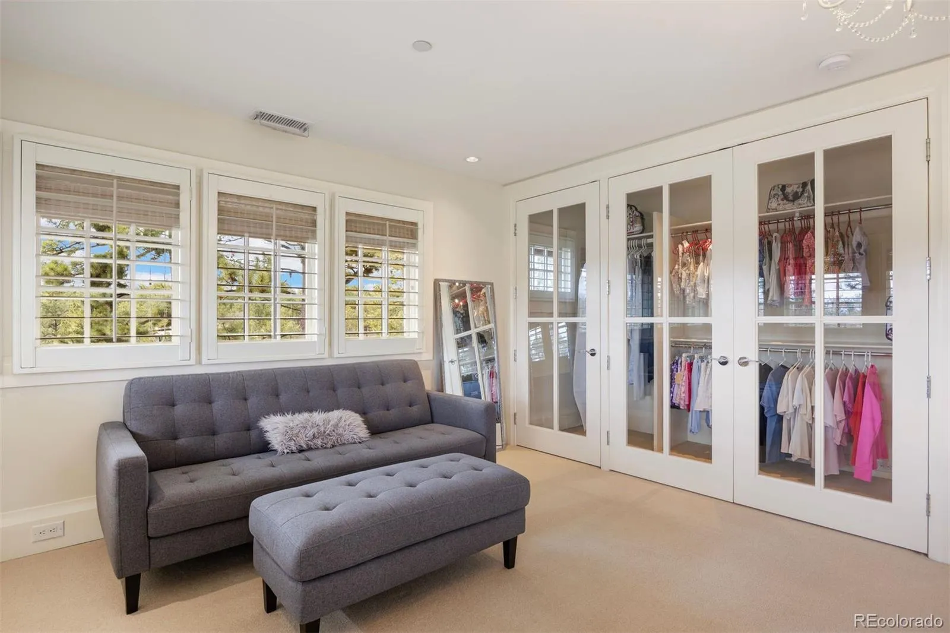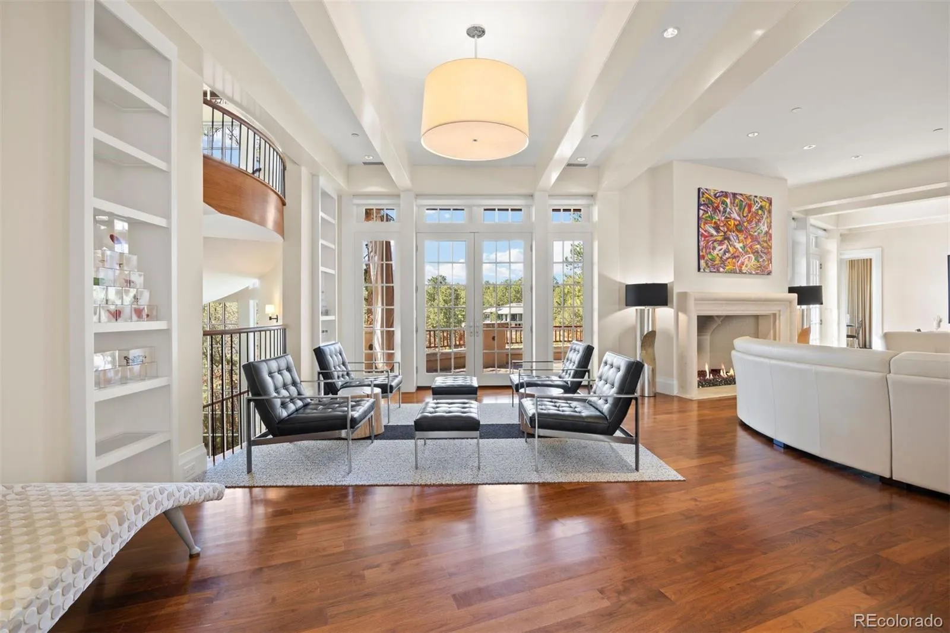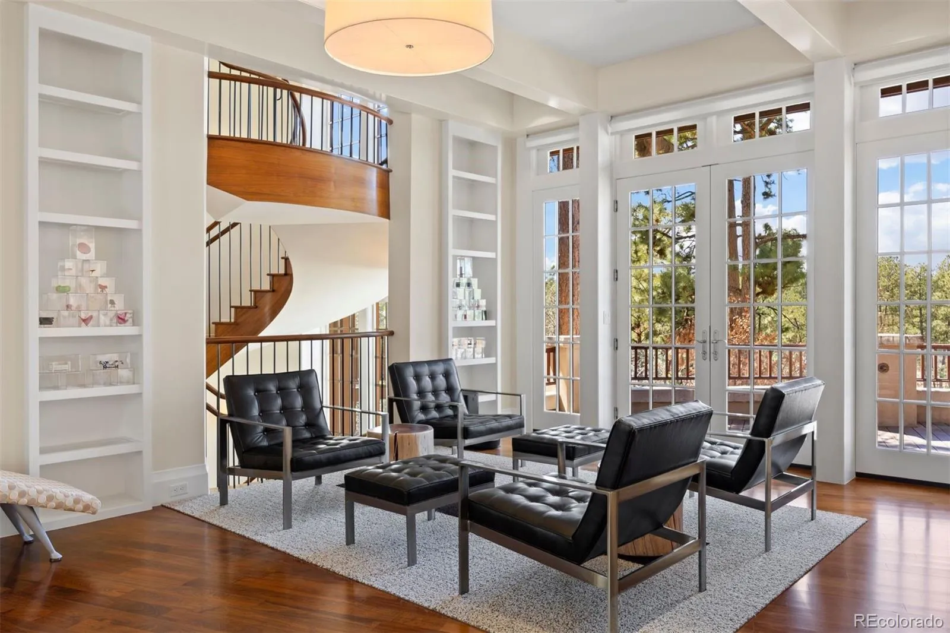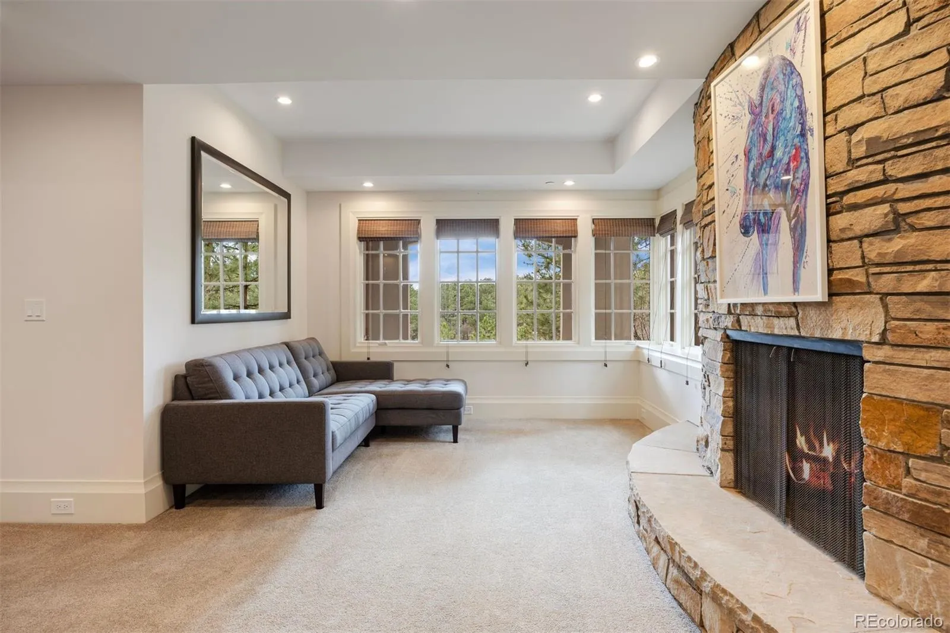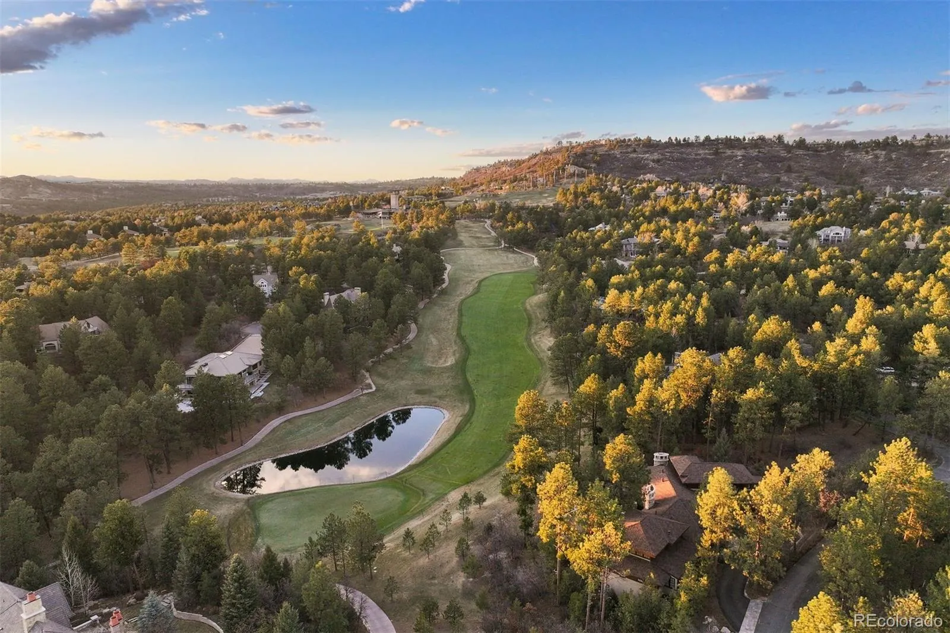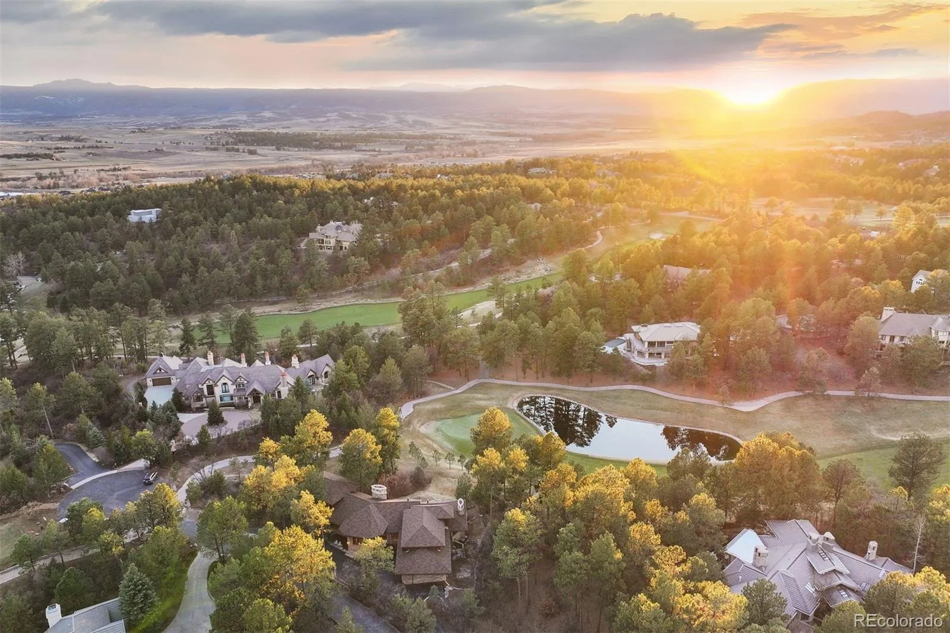Metro Denver Luxury Homes For Sale
A Modern Craftsman Masterpiece, on the 10th green of the Castle Pines Golf Club (home of the 2024 BMW Championship). This stunning residence, designed by noted architect David Tryba, blends luxurious open spaces with sophisticated privacy, creating an entertainer’s paradise while maintaining quiet retreats for every member of the household. You’ll be greeted by a grand, great room anchored by a roaring fireplace, built-in shelving, and a peek-a-boo glance at the striking spiral staircase. French-paned windows stretch across the space, drawing the outdoors in and leading to a Brazilian Rosewood deck with panoramic views of the golf course and serene pond and abundant wildlife. The living and dining spaces flow effortlessly into one another, creating a perfect setting for gatherings of all sizes. The gourmet, chef-inspired kitchen is equipped with top-of-the-line appliances, including dual Sub Zero refrigerators, freezer drawers, two dishwashers, and a wine chiller. A sweeping island flows seamlessly into a bright breakfast nook and hearth room, all bathed in natural light through surrounding windows that offer breathtaking views from every angle, creating an intimate atmosphere. Additionally, there’s convenient access to the main deck and a separate covered grilling deck, perfect for alfresco dining. The main floor primary suite features a private balcony, fireplace, and spa-like bath with a steam shower, bubble tub, uniquely designed beverage center and huge walk-in closet. Two secondary suites, each with an ensuite bath, are located upstairs at opposite ends of the home. Private stairs lead to each, offering both seclusion and convenience. The lower level boasts a wet bar, spacious recreation area, and additional bedrooms, with an unfinished section awaiting your personal touch. Outside, enjoy a covered patio, large flat yard and a cozy area ideal for tournament viewing. Breathtaking vistas & Meticulously maintained, this exceptional property is truly a gem.

































