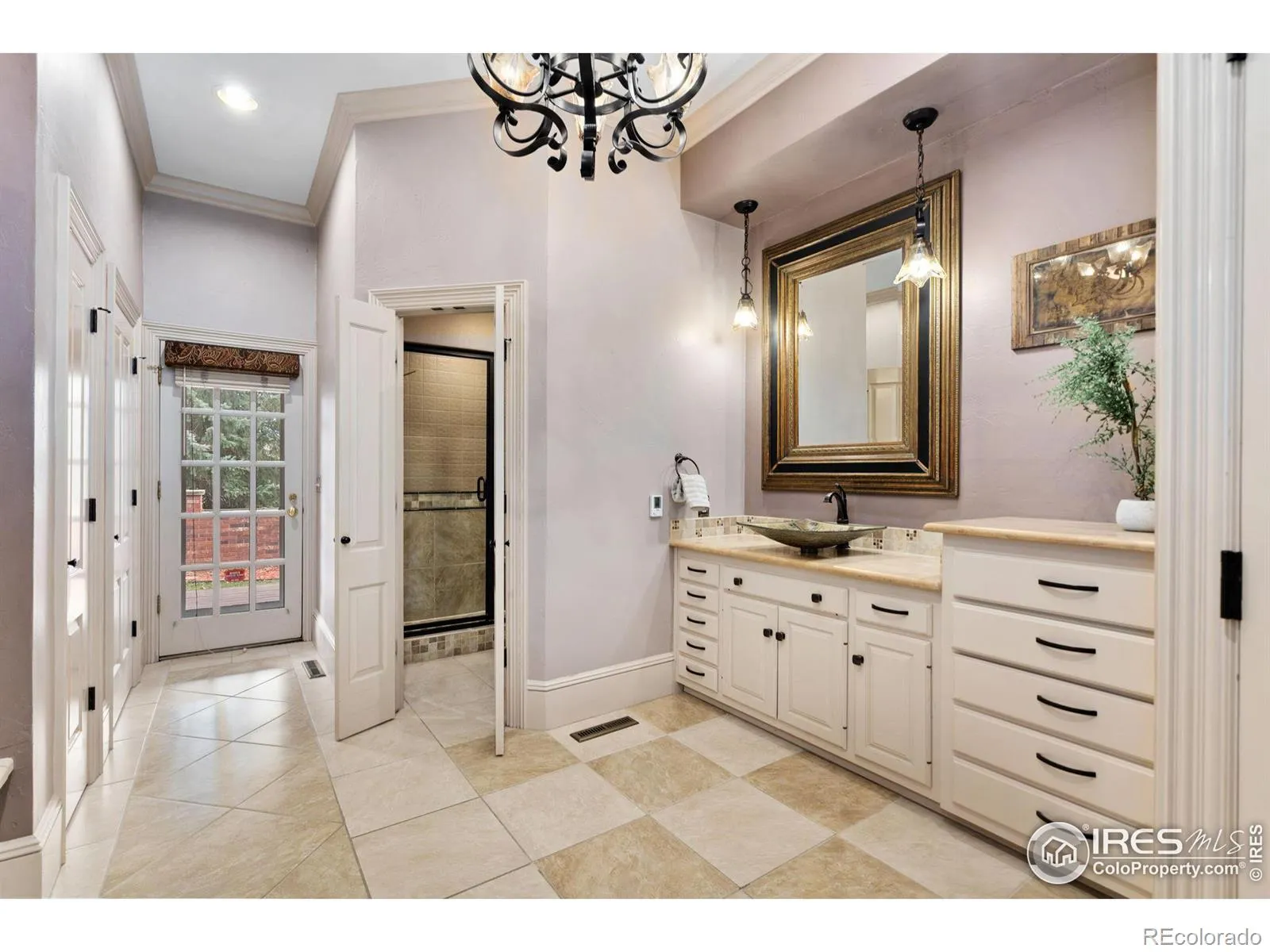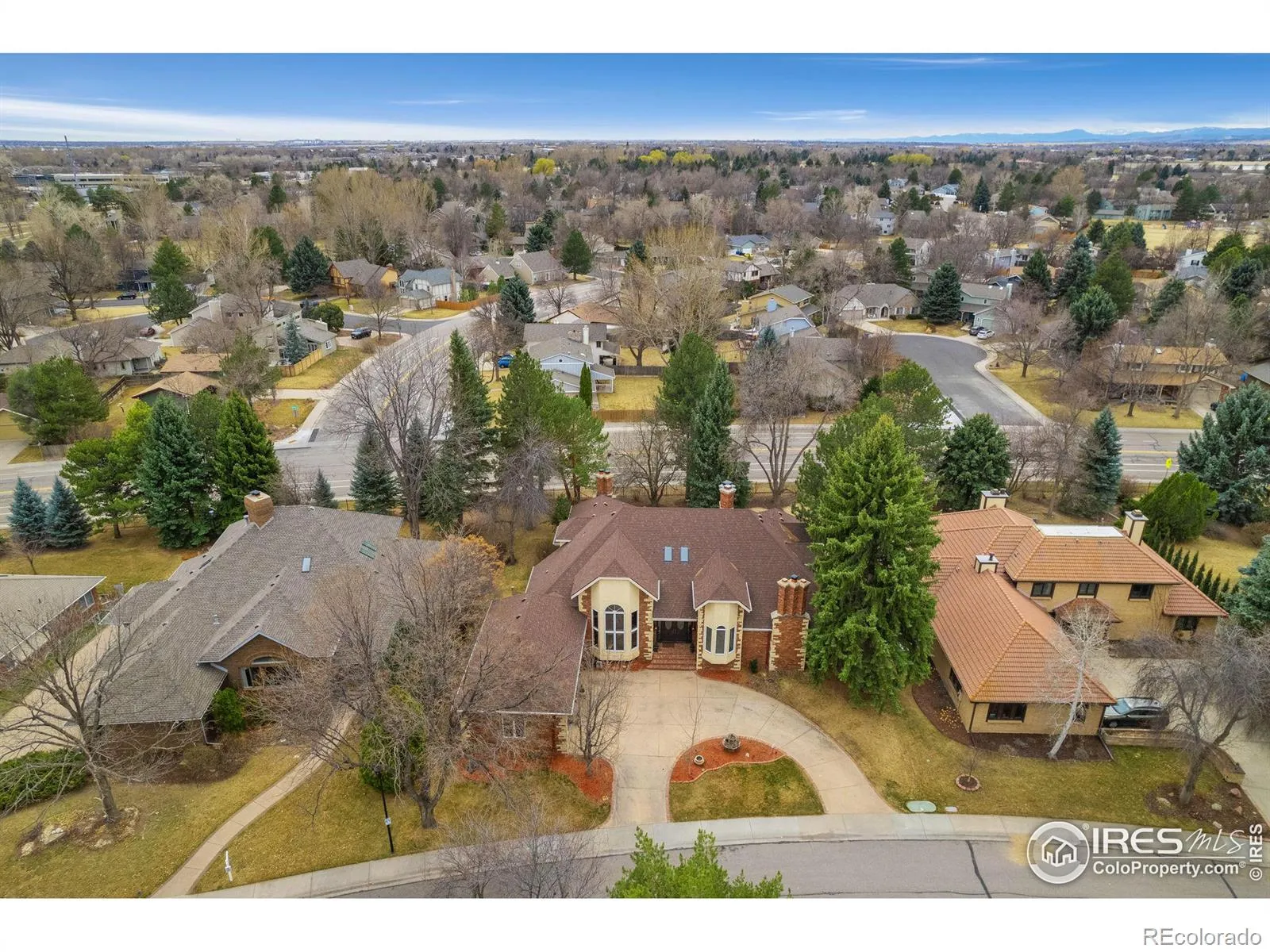Metro Denver Luxury Homes For Sale
Experience the pinnacle of luxury in this breathtaking five-bedroom, six-bathroom estate, perfectly positioned with access to the serene Nelson Reservoir. Designed for refined living and effortless entertaining, this home showcases impeccable craftsmanship and high-end finishes throughout. Step into the grand foyer and be captivated by soaring ceilings, rich marble floors, and custom details that exude sophistication. The gourmet kitchen is a chef’s dream, featuring top-of-the-line appliances, custom cabinetry, and a spacious island that seamlessly connects to the elegant dining and living areas. Unwind in the main level lavish primary suite, complete with his and her separate spa-like ensuite baths, walk-in closets, and a private sitting room retreat space with a gas log fireplace. The second story boasts a second primary suite with walk-in closet and two additional bedrooms with shared five piece bath. The spacious basement is designed for both relaxation and entertainment, offering a variety of functional and inviting spaces. The rec room is an open area perfect for games and gatherings. Adjacent to it is the family room, where a cozy fireplace adds warmth, making it an ideal spot for unwinding. To the side, the home gym features mirrored walls, and ample space for equipment. Nearby, a 3/4 bath provides convenience for both gym-goers and guests. A theater room with comfortable seating, a projector, and surround sound creates the ultimate cinematic experience. For additional storage, a bonus room (5th bed) offers flexibility for hobbies, a home office, or a guest space. Large basement level safe room for valuables, gun storage, and important documents. The three-car garage provides ample storage, while the well-maintained landscaped grounds enhance the home’s grandeur. Nestled in the exclusive South Shores setting with direct access to Nelson Reservoir and park area, this exceptional residence offers a lifestyle of tranquility and prestige.











































