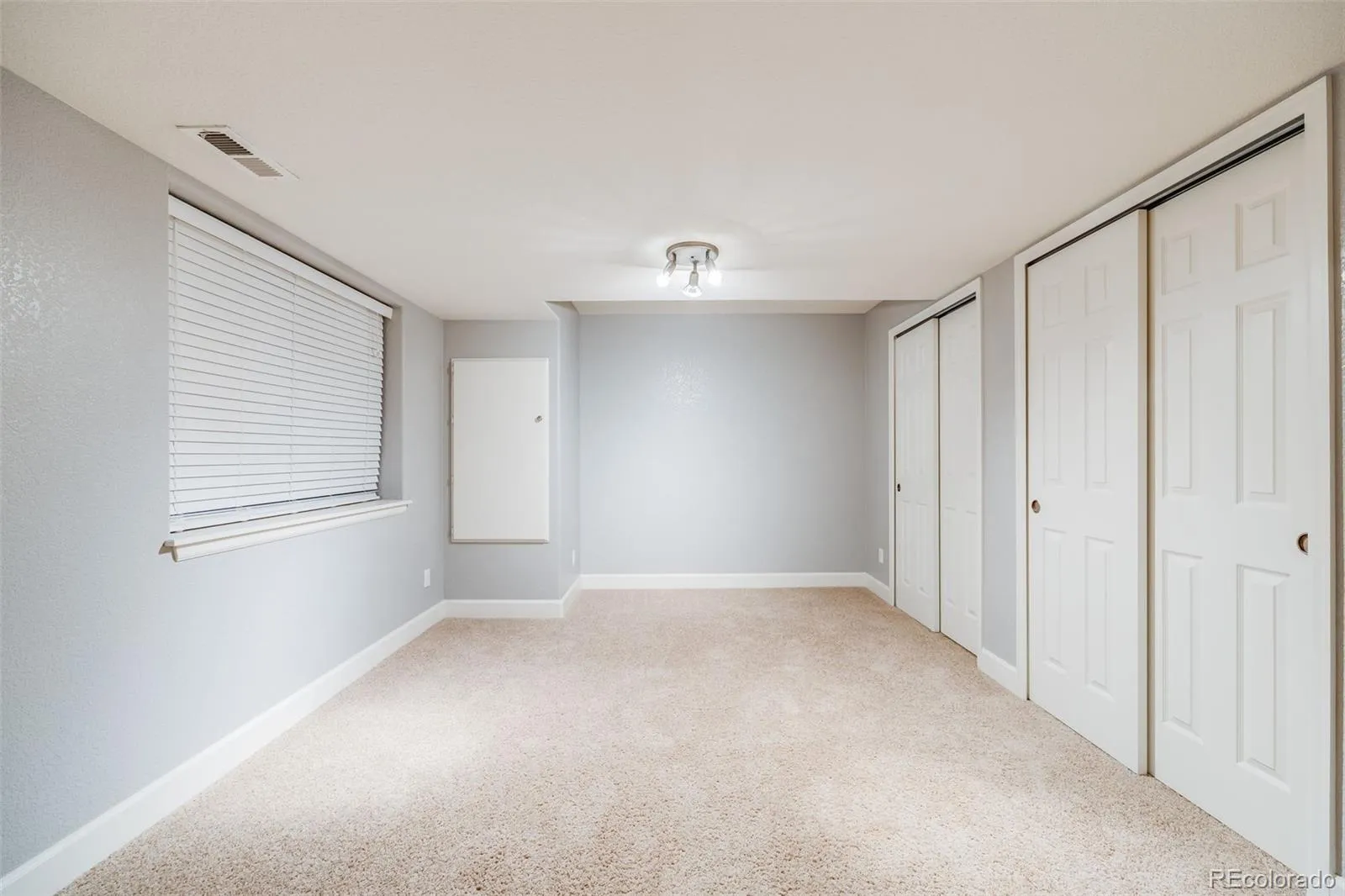Metro Denver Luxury Homes For Sale
Motivated Sellers! Take advantage of a special interest rate buydown when using our preferred lender—a huge savings opportunity! This home is priced well below the competition and is truly move-in ready. As a bonus, the seller is offering to paint the kitchen cabinets white prior to closing if that seals the deal—giving you a fresh, updated kitchen from day one! Don’t miss the virtually staged photo to envision the home’s full potential. This is an incredible value—schedule your showing today! This incredible Castle Pines home offers nearly 5,000 sq ft! Step into the impressive foyer, featuring an elegant curved staircase and brand-new floors throughout the entire first floor. The formal living and dining rooms provide ample space for entertaining, seamlessly connected to the spacious kitchen via a convenient butler’s bar. The kitchen features granite countertops, a double oven, cherry cabinets, an island, and a breakfast bar, along with a cozy eating area that includes a built-in work desk. The adjoining family room showcases soaring two-story windows and a fireplace. The first level also offers a laundry room and a private office with built-in cabinets. Ascending the spiral staircase, you’ll find an expansive master retreat behind French doors, complete with brand-new floors, a sitting area, a fireplace, a luxurious spa bath, and an impressive walk-in closet. Three additional upstairs bedrooms are included — two joined by a Jack-and-Jill bathroom and one with an ensuite. The custom-designed basement is perfect for entertaining, featuring a wet bar, a home theater, a gaming area, and a guest bedroom with a 3/4 bath. The private backyard on a greenbelt offers a spacious patio, ideal for outdoor gatherings. NEW ROOF AND GUTTERS 2025!! This charming home is tucked away on a peaceful cul-de-sac, just a short stroll from Coyote Park, pickleball courts, and extensive scenic trails. With a neighborhood pool and year-round community events, you can enjoy Castle Pines.




















































