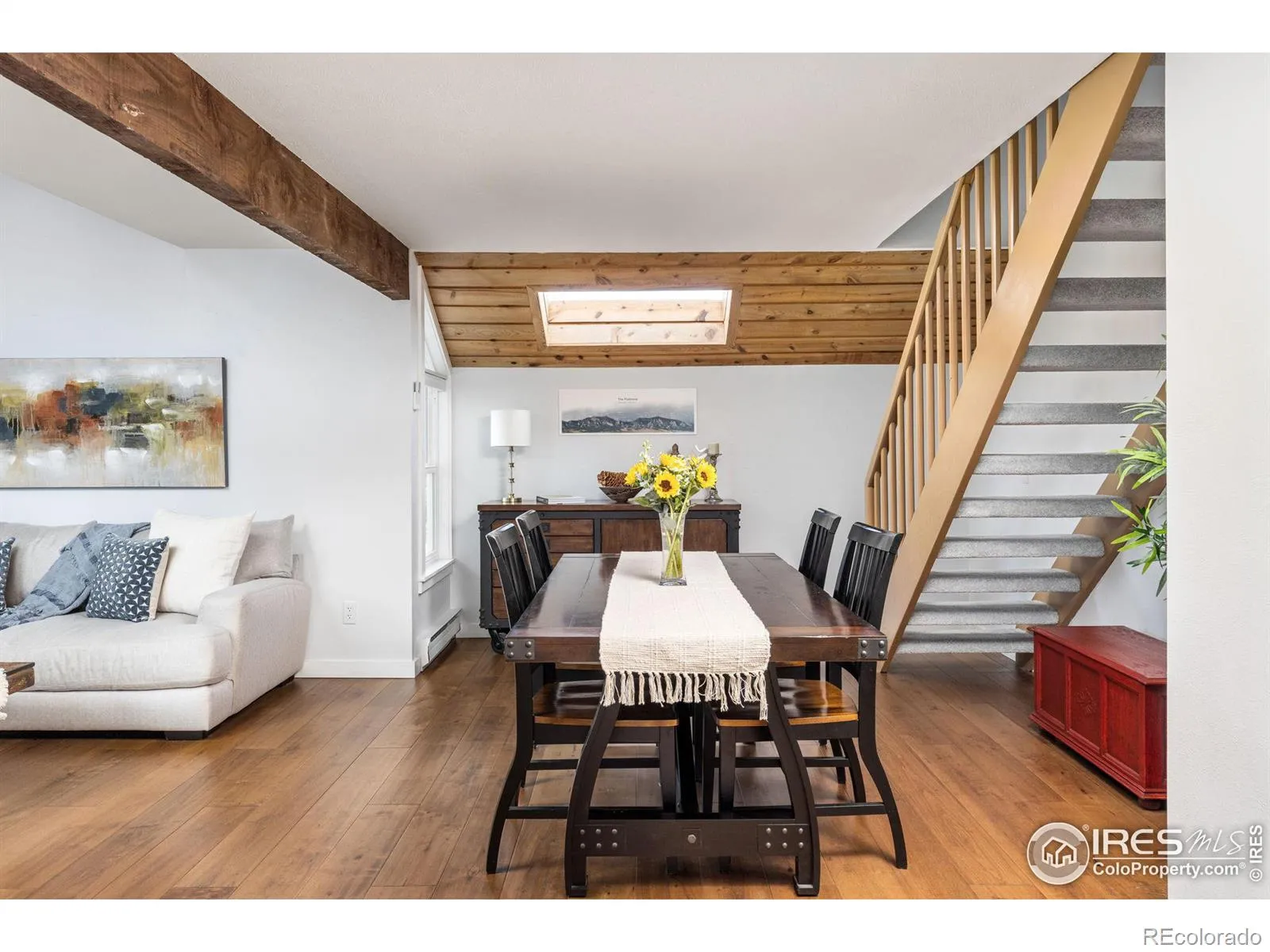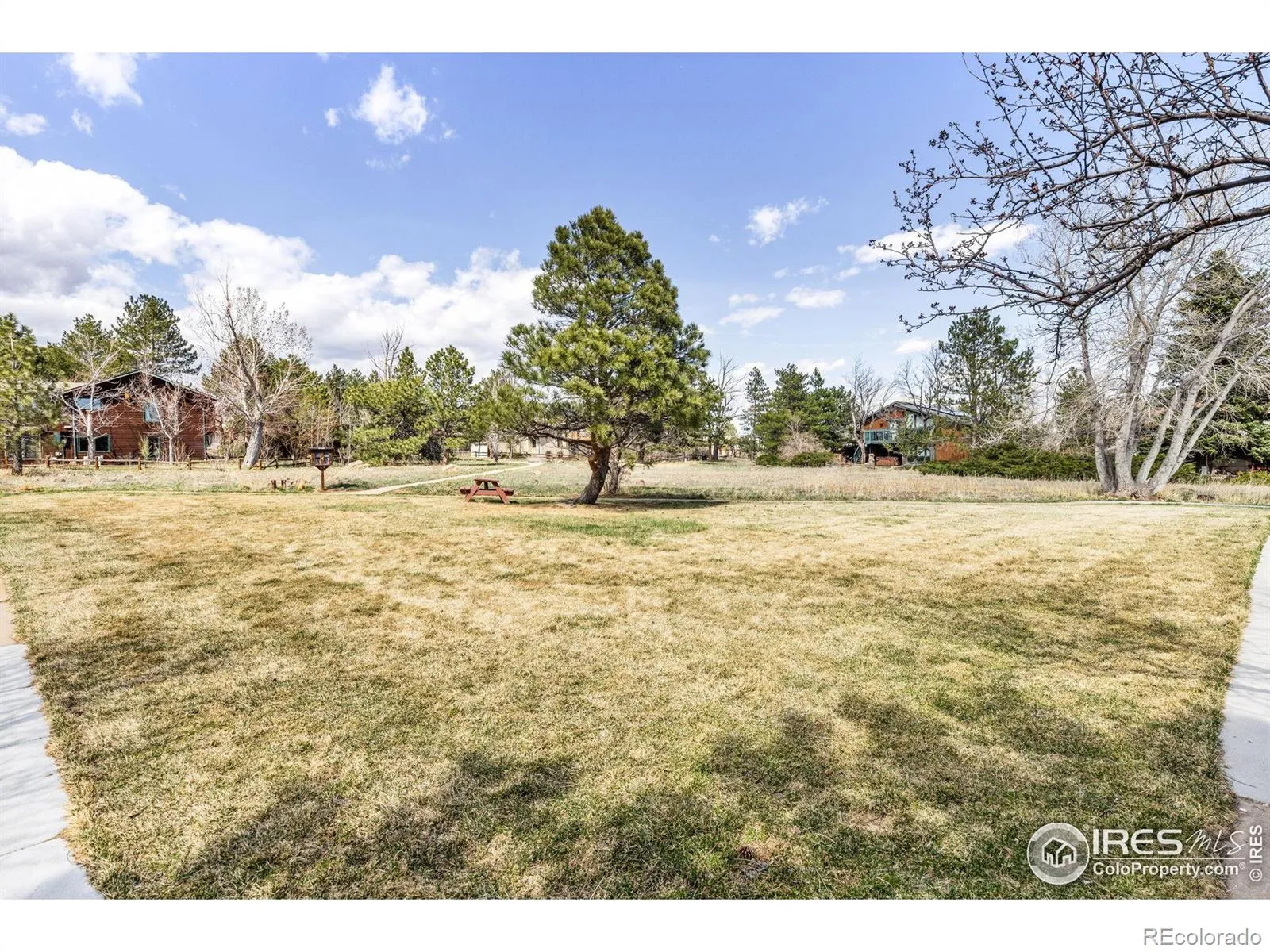Metro Denver Luxury Homes For Sale
Views, Views, Views! Beautiful and Breathtaking expansive views of the Flatirons and Devil’s Thumb from every window in this modern-designed two-level townhome with dramatic vaulted ceilings. This is a unique opportunity you must see for yourself to capture the beauty and peacefulness of this premium west-facing location in sought-after Shanahan Ridge. Almost every finish is new in 2018-2019, including windows, doors, floors, and a thoughtfully reconfigured and fully permitted kitchen w solid wood cabinetry, quartz countertops, pull-out pantry and upscale Bosch stainless appliances w induction stove, built-in oven, microwave and counter depth refrigerator. Newly added first-level 3/4 bath w a glass-enclosed shower, sleek vanity & w/d complete the 1st level. A Mitsubishi mini split two-head cooling and heating system is a $20-25K upgraded feature, which is much needed during the summer months. Wide-plank maple engineered wood throughout the 1st floor w an open-tread staircase leading to 2 bedrooms and a luxury bath with a custom walk-in shower, Hansgrohe rain shower head and wand, and free-floating vanity. Enjoy brilliant sunrises and sunsets from either bedroom. The 2nd bedroom is the perfect space to separate work from leisure, and the custom casement windows add additional natural light and airflow. Private exterior and quiet west-facing deck w a fabulous Flatiron backdrop. Community pool and gardens are also unique to this pet-friendly neighborhood, which is lined with hiking trails and paths. Oversized 1 car garage (#J4) for sports gear and a car, and added attic storage w a retractable ladder for easy access. Well-managed HOA that removes all exterior maintenance and worry from homeownership. HOA includes water, trash, hazard insurance, snow removal, and provided a new roof in 2019. Quick access to Shanahan Ridge Trailhead, the 36 Turnpike, Foothills Pkwy, South Boulder Rec Center, bus line, Southern Sun, Whole Foods, and Table Mesa Shopping Center.




































