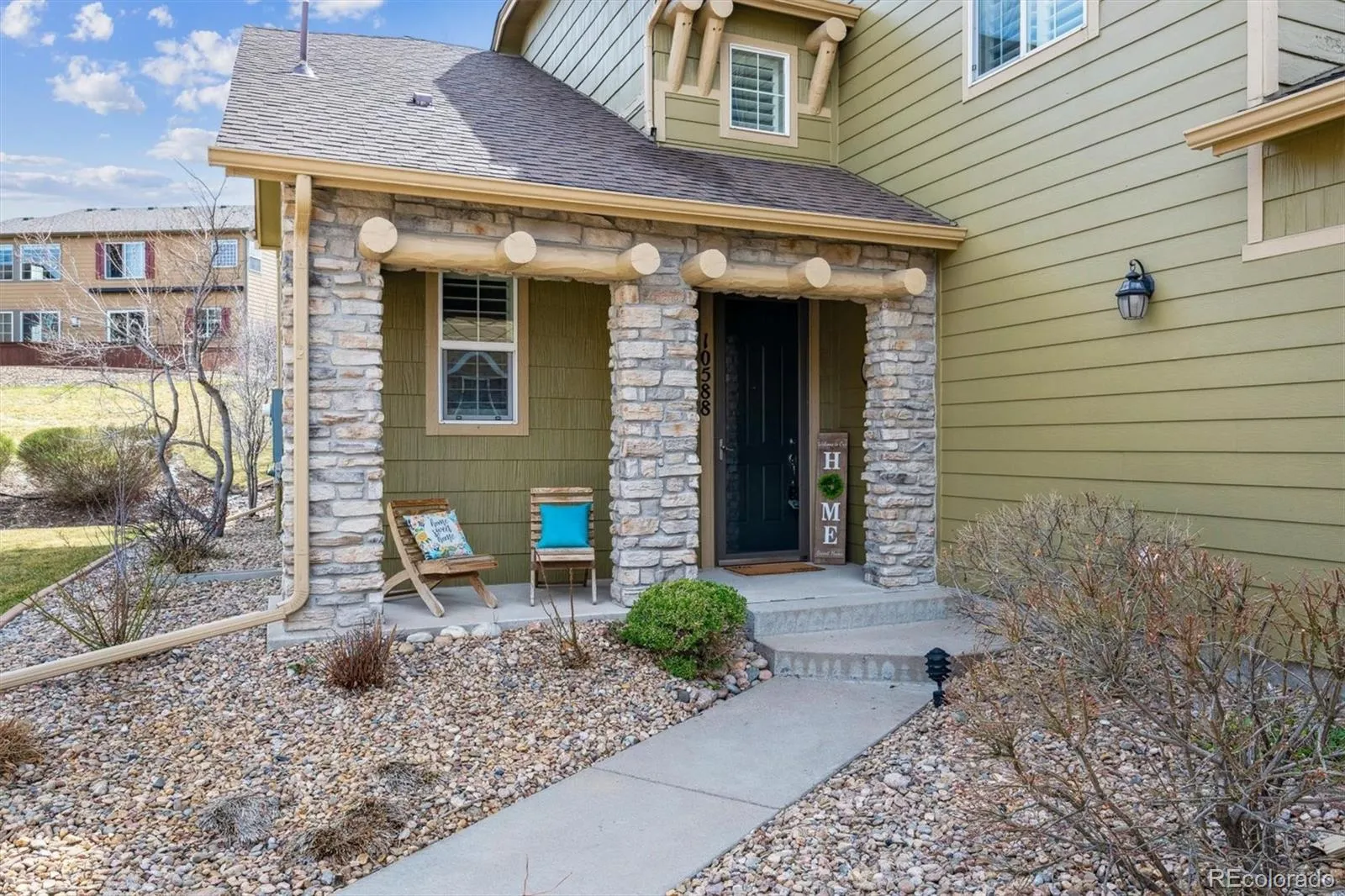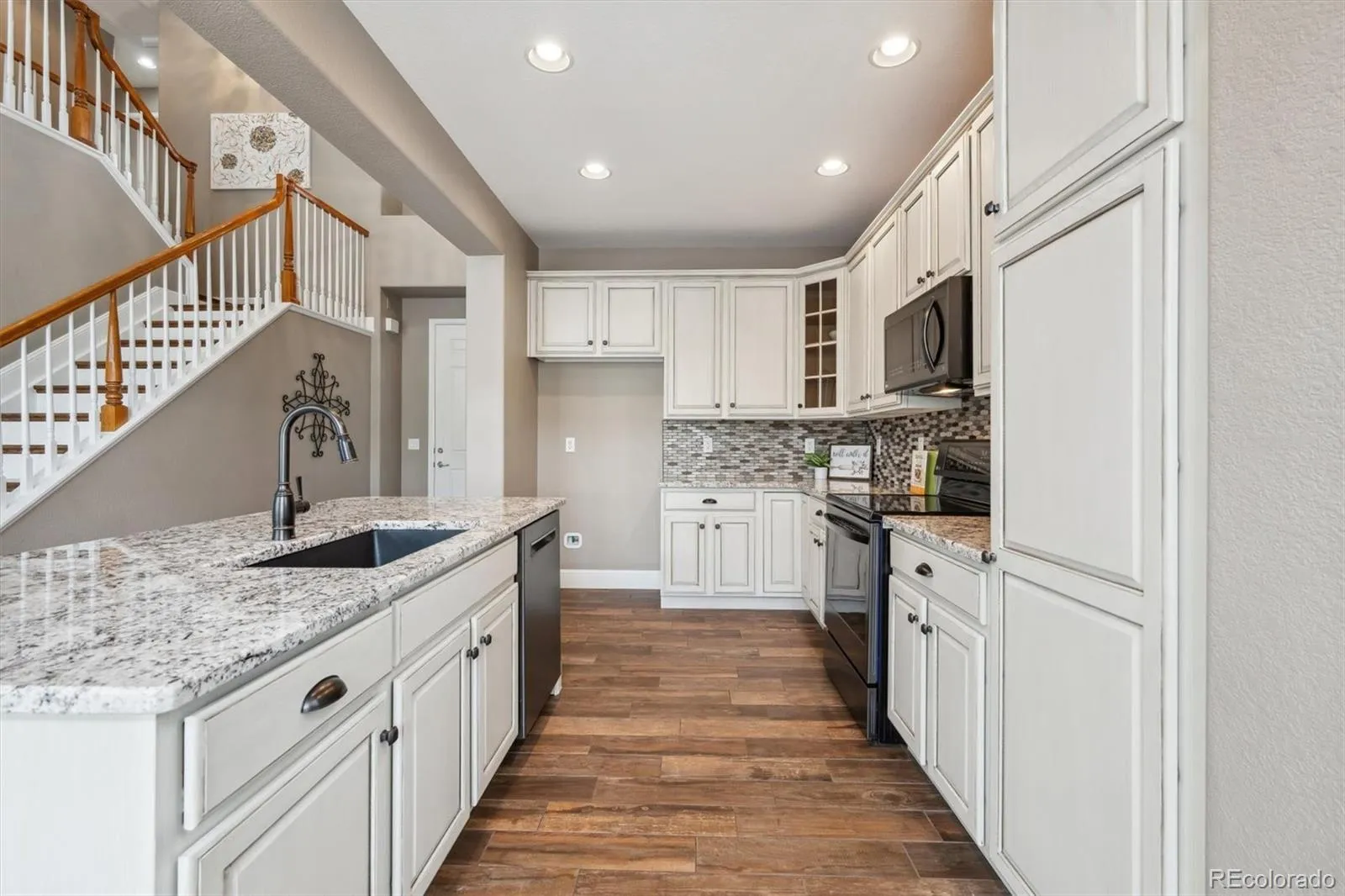Metro Denver Luxury Homes For Sale
Don’t miss out on this amazing MAIN FLOOR PRIMARY suite patio home tucked in a quite location in Highland Walk. This updated home checks all of the boxes! Lovey open floor plan with high ceilings! Beautiful tile flooring on most of main level, hardwood staircase & all hardwoods upstairs add the perfect touch to this amazing home. Kitchen features white cabinetry, granite counters, stainless appliances, pull-out drawers in all cabinets. Kitchen is open to the dining area & spacious living room with high ceilings, fireplace. Beautiful plantation shutters throughout home. The primary suite is beautifully outfitted with new carpet, newer vanity, sinks & lighting. You will love the huge custom walk-in shower with bench! You will also find a great walk-in closet. Don’t miss the main floor laundry with barn door & large storage closet! Laundry also includes white cabinetry & folding area that all leads out to a wonderful 2-car garage that is drywalled, painted & the floor has epoxy coating. Off of the dining area, the slider leads you out back to the fenced extended patio facing green space, perfect for relaxing at the end of the day!
Upstairs you will find the to the inviting loft area – great for an additional TV area, exercise room or office space. There is also a huge storage space off the loft. Upstairs you will also find two additional bedrooms & a wonderful updated full bathroom.
This home has been meticulously maintained! Don’t miss your opportunity to own in this fabulous low maintenance community with all of the Highlands Ranch benefits & rec centers, as well as a short walk to trails, grocery & coffee!













































