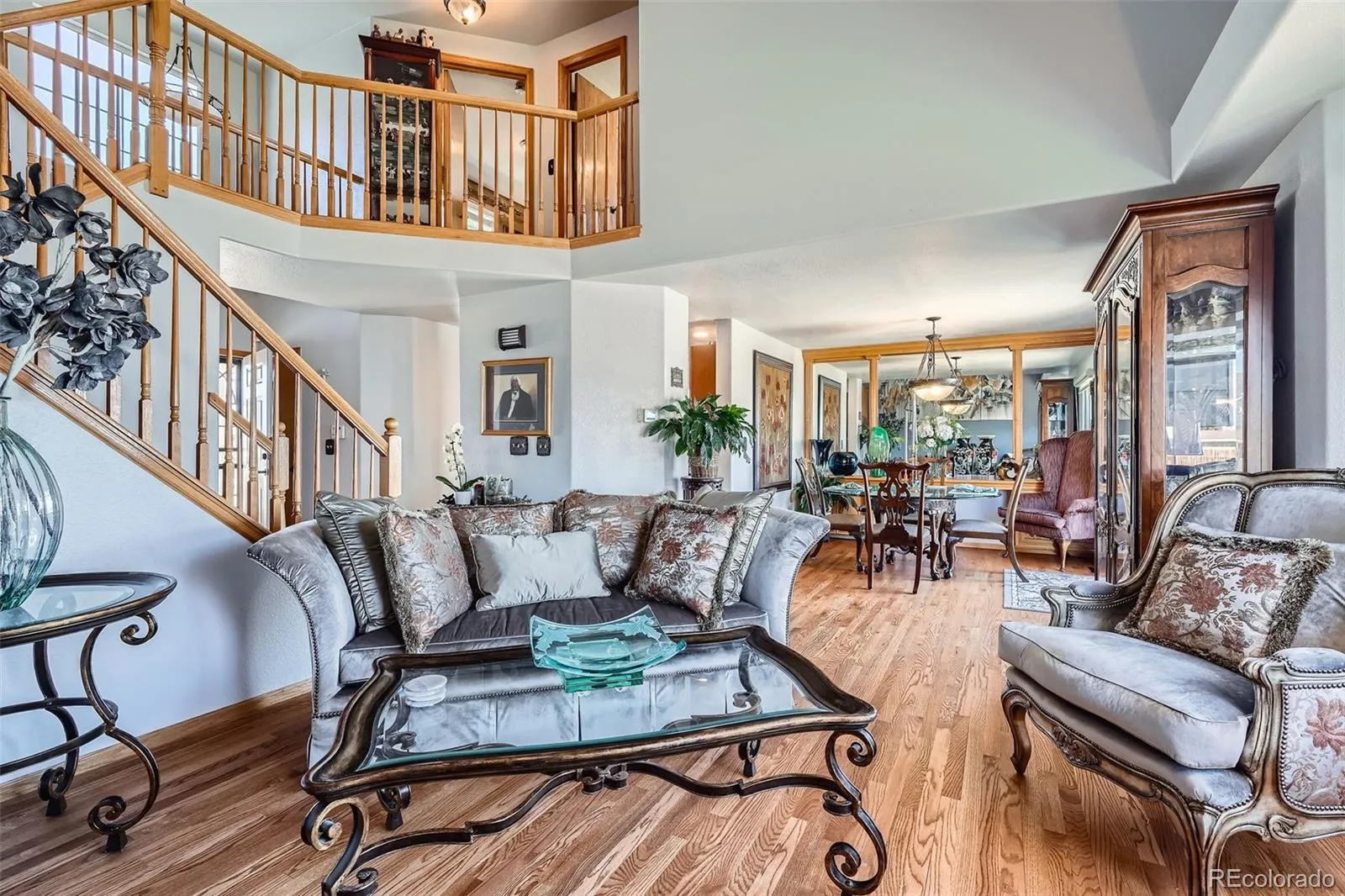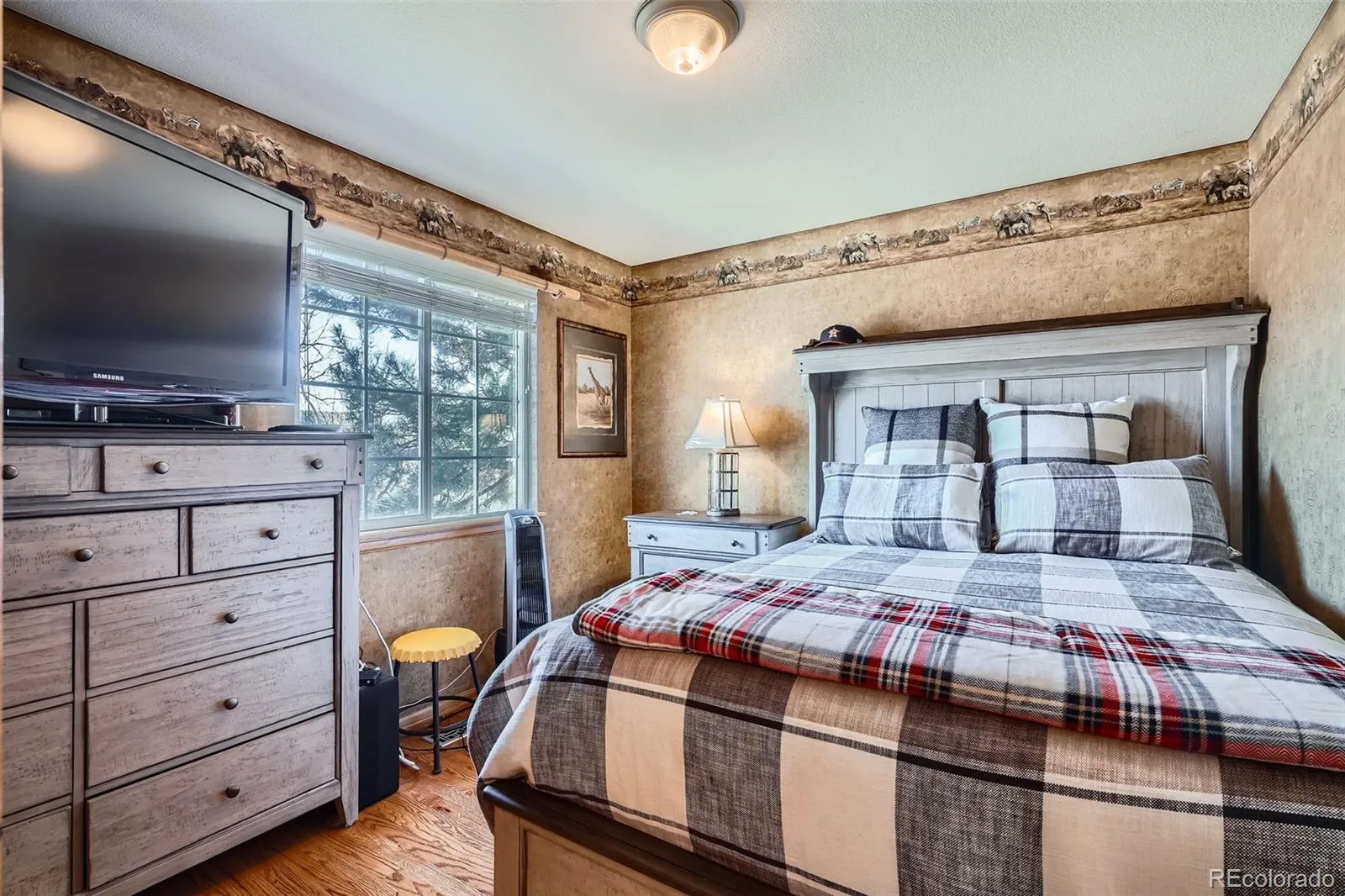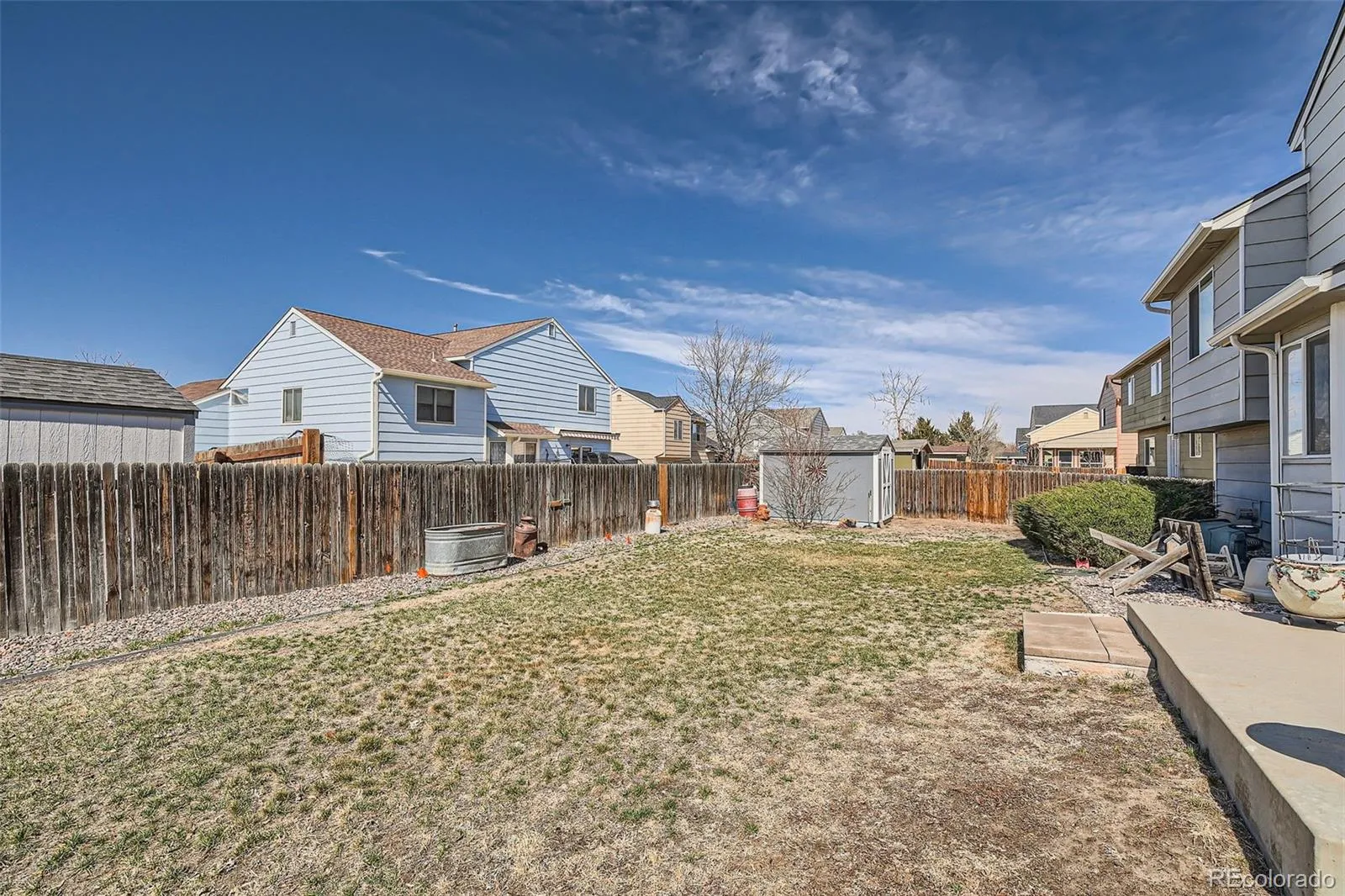Metro Denver Luxury Homes For Sale
This home qualifies for the community reinvestment act providing 1.75% of the loan amount as a credit towards buyer’s closing costs, pre-paids and discount points. Contact listing agent for more details at 720-689-4019.
Welcome to this beautifully maintained 3-bed, 3-bath home in the desirable Gateway Village neighborhood of Denver! With an inviting layout, modern updates, and a fantastic location, this home is perfect for comfortable living and entertaining. As you step inside, the main level greets you with vaulted ceilings, hardwood floors, and abundant natural light. The beautifully updated kitchen features thick granite countertops, stainless steel appliances, a brand-new Samsung refrigerator, a dual oven range with a gas cooktop, and plenty of cabinets for storage. There is also a spacious pantry. A large eat-in kitchen provides a cozy dining space, while a separate formal dining room offers plenty of room for entertaining with a large table. The family room offers a warm and inviting place to relax with a fireplace. Off the family room is the laundry room with lots of storage space. The upper level is home to the primary suite, which features vaulted ceilings, a spacious bedroom, and a luxurious 5-piece ensuite bath with dual sinks, an oversized soaking tub, and a walk-in closet. Two additional generously sized bedrooms share a full bathroom with a tub. The unfinished basement provides endless possibilities for storage or future expansion, while the oversized 3-car garage offers plenty of space for vehicles and additional storage. Step outside to the large, fully fenced backyard, which includes a concrete patio, storage shed, and low-maintenance xeriscaping. This home is in a prime location with easy access to I-70, 225, downtown Denver, and DIA. It’s also just minutes from Costco, shopping, restaurants, local parks, and the local rec center. Don’t miss your chance to own this fantastic home in a great neighborhood—schedule your private showing today!


































