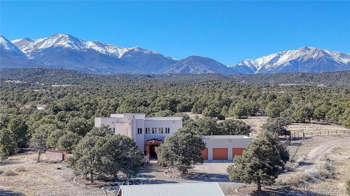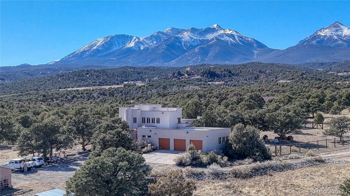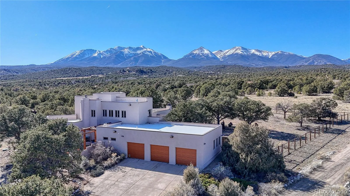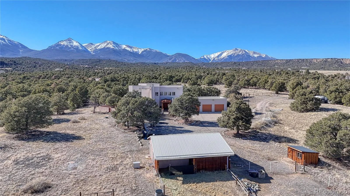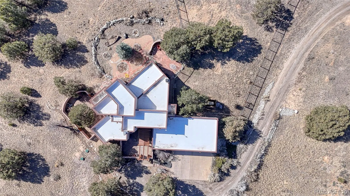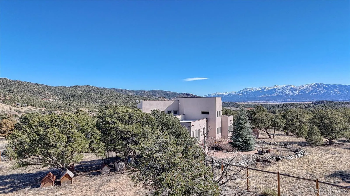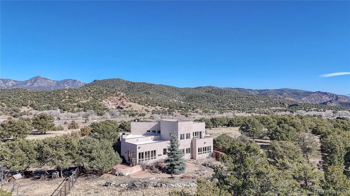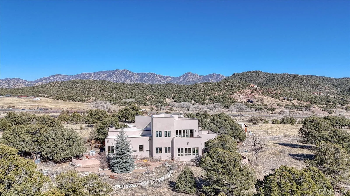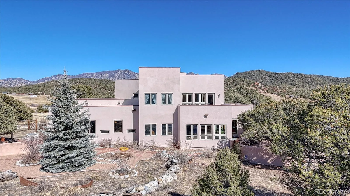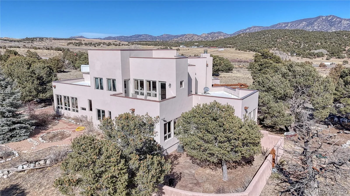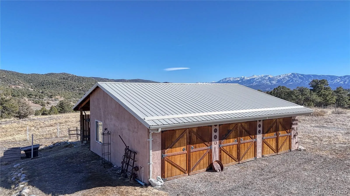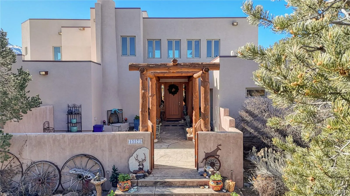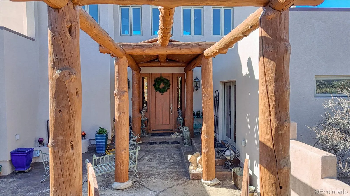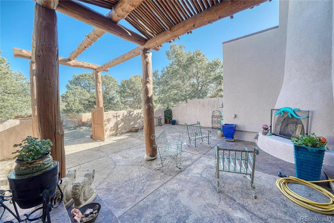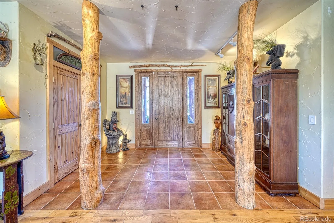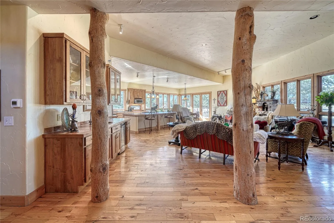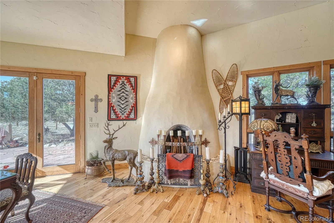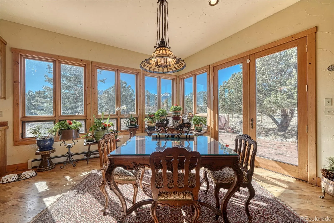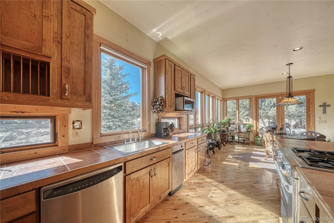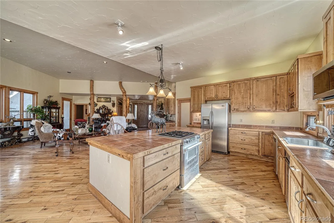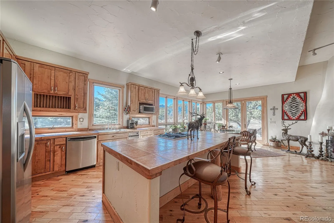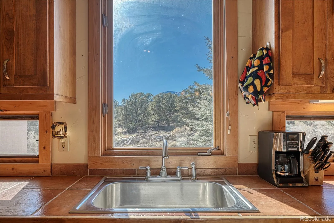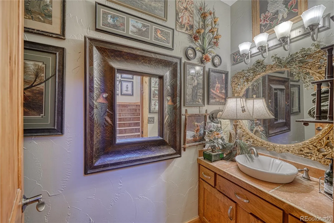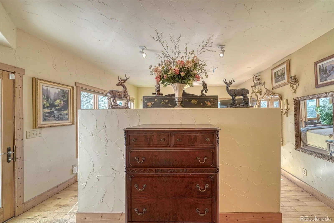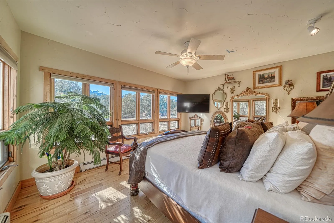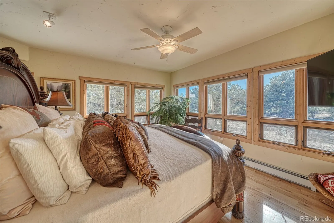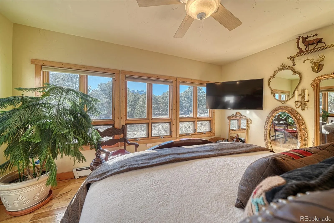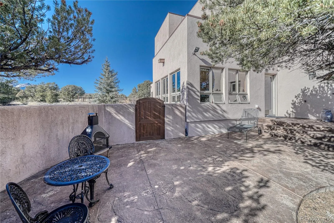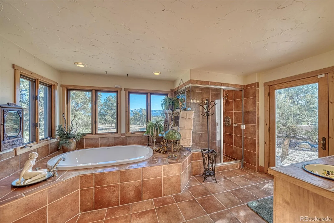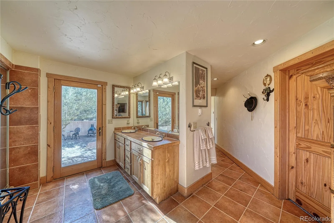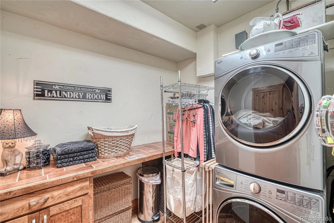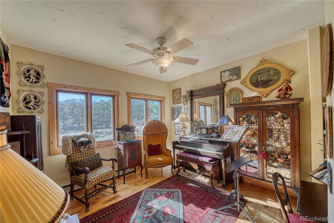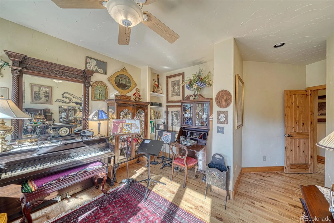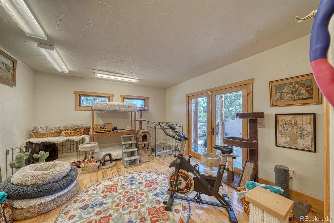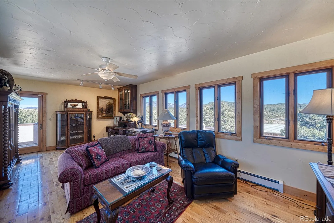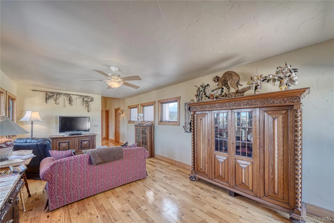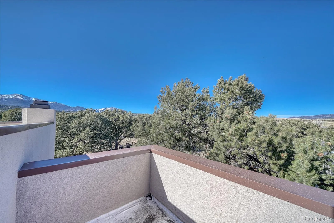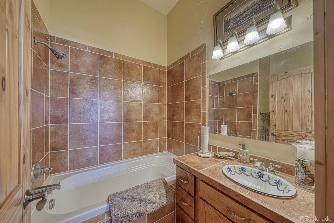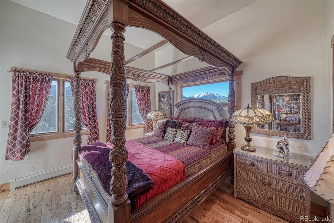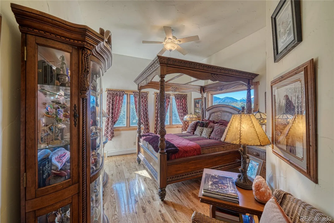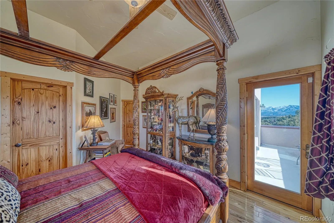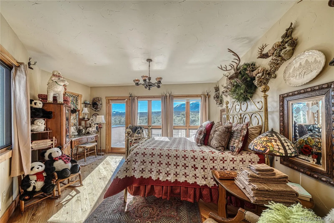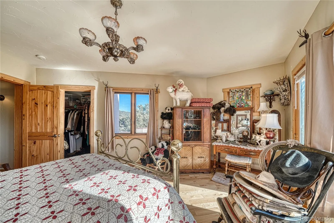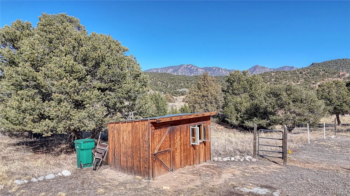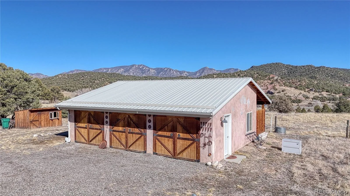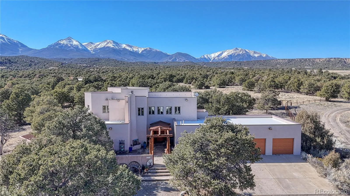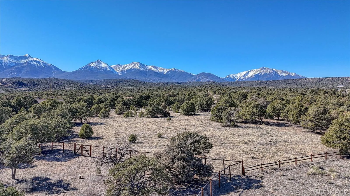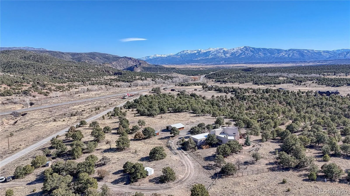Metro Denver Luxury Homes For Sale
Beautiful Sante Fe Style Mountain Contemporary Home on 29 Plus acres. This lovely home has 4 Bedrooms/4 Baths plus office, open living/dining/kitchen, upstairs den/family room and wonderful outdoor spaces with private balconies and walled courtyards. Two Kiva fireplaces both inside the living room and outside in the front courtyard. Enjoy your quiet morning cup of coffee outside with 360 degree mountain views, 14 thousand foot peaks on the Collegiate Peak range with Mt Princeton to the west for beautiful sunsets, the Sangre de Cristos to the South and Browns Canyon to the east. The home boasts a grand entry, an open living and dining, bright chef’s kitchen and entertainment counter with sink and wine cooler. The primary suite has mountain views, a door onto the private courtyard, Five piece bath with an oversized tub, steam shower and walk-in closet. Two additional bedrooms or an office and 2 half baths are located on the main level. Up the open stairs and landing, please find an open den/TV room with a door to a private rooftop deck. Two additional guest bedrooms with doors to the outside shared deck and a full bath in the hallway. This home is private with amazing views from the large bright windows throughout, wood floors and solid wood doors, decks and courtyards There is an attached 3 car garage, a detached 3 car garage, pole barn and two sheds on the property. Fenced areas on the property for animals and an augmented well allowing for up to 5 livestock if desired. Located halfway between historic downtown Salida or Buena Vista for shops and restaurants within a 15 minute drive in either direction. Fishing on the Arkansas river nearby, rafting, biking, skiing at Monarch Ski area and plentiful hiking on public lands. This is truly a special property. Shown by Appointment.

