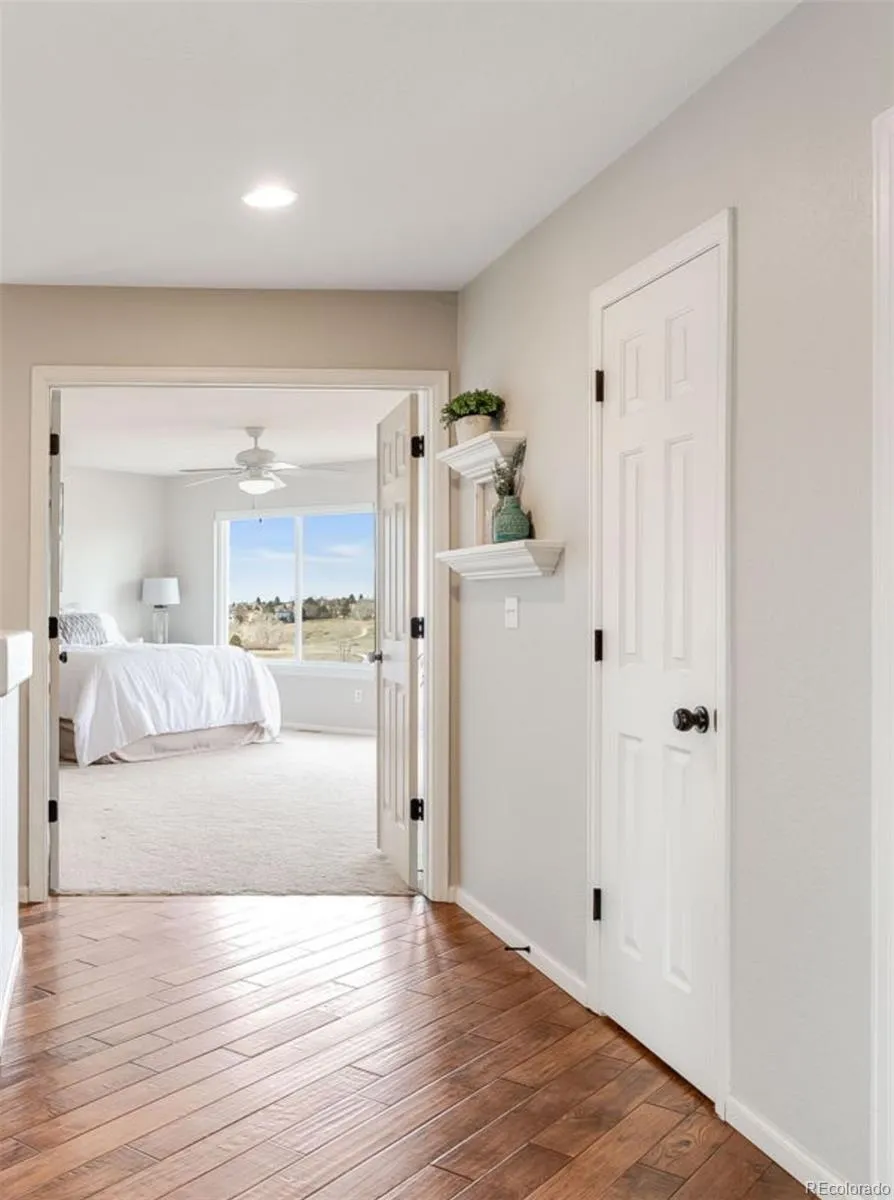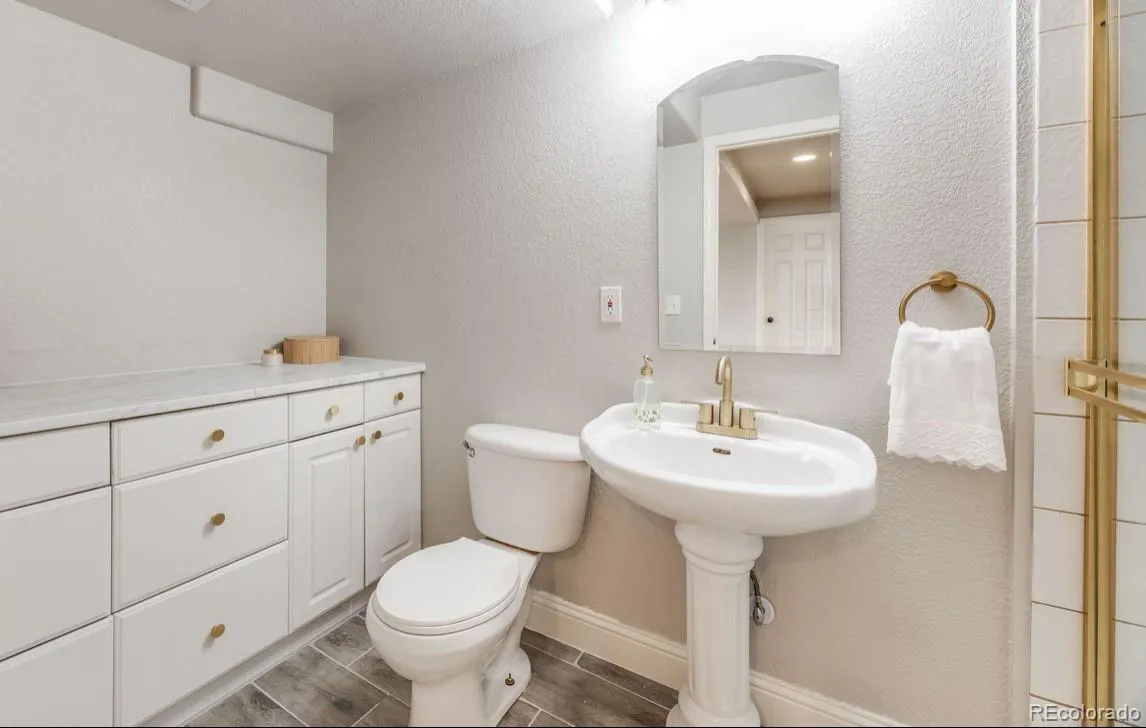Metro Denver Luxury Homes For Sale
Welcome home to this light and bright Highlands Ranch family home backing to picturesque open space, sweeping mountain views, and the popular East West Trail system! This well-built cul-de-sac home is just steps away from the Big Dry Creek Trailhead and bike path, leading directly to both Bluffs Regional and Highland Heritage parks. Offering multiple areas for gathering and entertaining, this light and bright home has a flowing floor plan with spectacular views from every room, and a striking remodeled kitchen featuring an extended island with extra seating, custom decorative cabinetry, a Frigidaire Professional 66″ built-in refrigerator/freezer, and 6-burner gas range with upgraded hood. There are both a formal dining room, and a quaint dinette nook with built in benches to accommodate even more guests. The spaces come together seamlessly with a comfortable family room with a fireplace, an offset wet bar with extra cabinetry for storage, and a wine fridge adding convenience to the entertaining space. On the upper level, the primary bedroom has a cozy window seat to relax and enjoy the unobstructed views of the beautiful outside scenery, and offers separate his and hers closets leading to the the 5-piece primary bath. The walk-out basement has multiple windows, tons of natural light, and the views keep coming! There is a guest bedroom with a large walk-in closet, a three-quarter bath, and a sizable recreation room with a separate space that can accommodate gym equipment or the addition of another wet bar area. The location of this one-of-a-kind home is not to be beat when it comes to safety, bountiful green space and parks, acclaimed Douglas County schools, and convenience to all of the local shopping and highway access. Bonus: the furnace and AC unit are both brand new! Set your showing for 6749 Shannon Trail today!




























