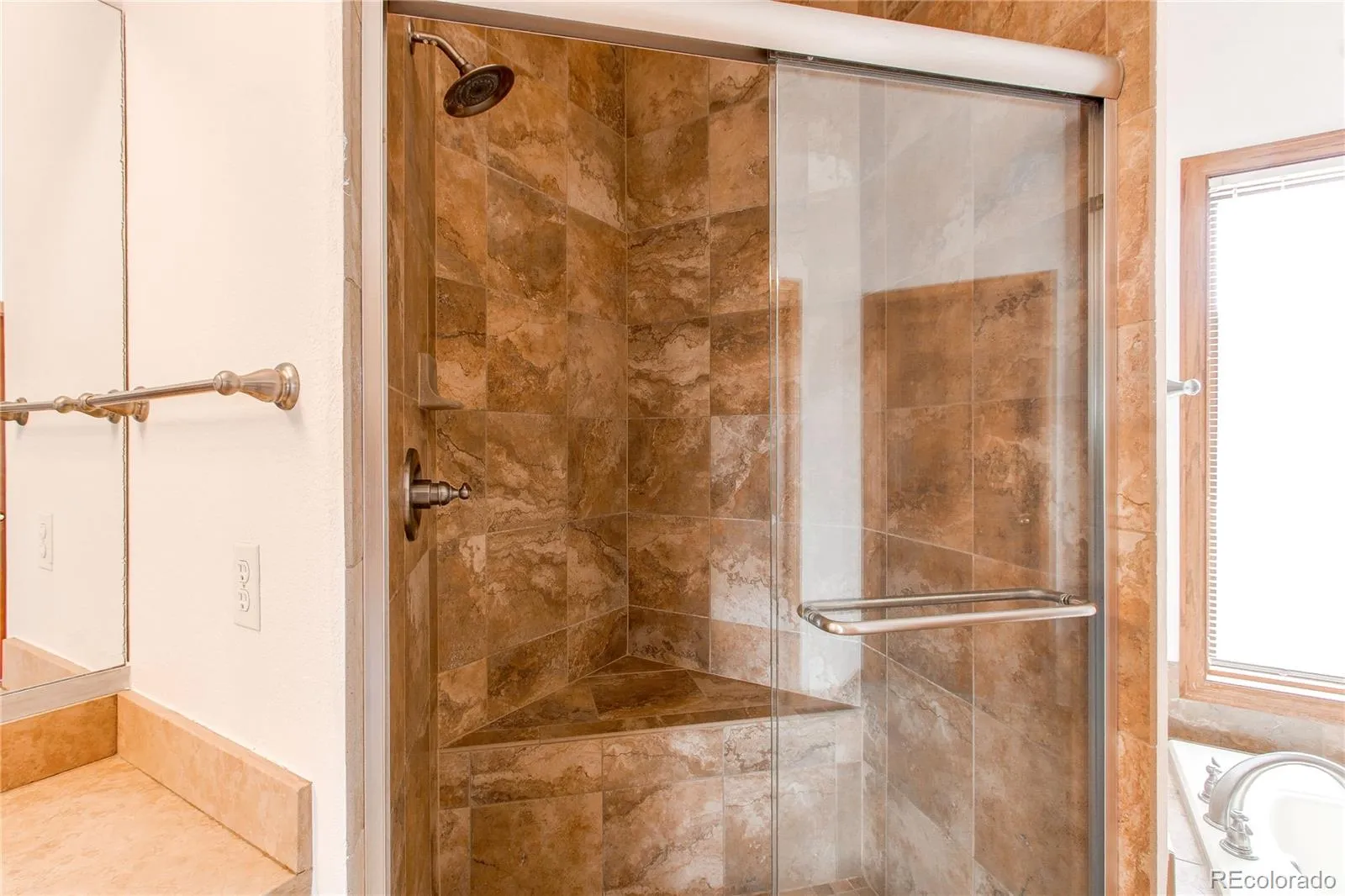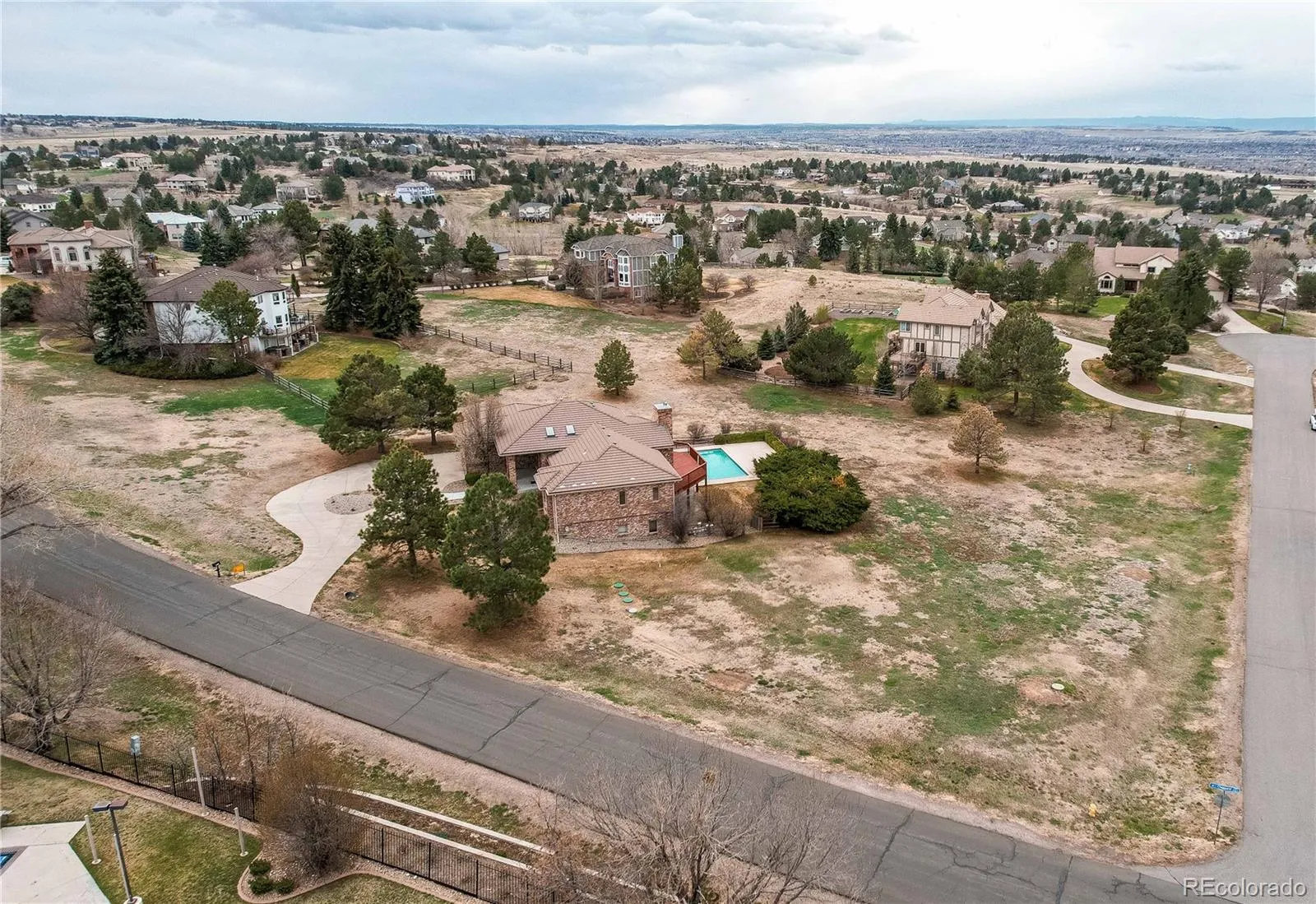Metro Denver Luxury Homes For Sale
Fabulous ranch style home with finished walkout basement in the coveted area of Chaparral. All brick exterior with tile roof(Virtually no outside maintenance). On over a little over an acre with Mountain views. Circle driveway with a 3 car attached garage. Elegant entrance with a nice covered sitting area. As you walk in to the entry and look into the living room with soaring ceilings and a beautiful brick gas fireplace. Lots of windows everywhere to let the light in. The dining room to the left and the kitchen is a little beyond that. Kitchen has stainless appliances with an island. Lots of cabinets with a built in desk. The kitchen ceiling is 10 feet with extra high windows for added light. Off of the kitchen is eating space towards the back of the house and laundry in the other direction. Laundry has cabinets and a utility sink. Off of the eating space is a sliding glass door that opens to a huge deck. The deck is 31 x 12 on average so there can be plenty of entertaining with the mountain views. Deck overlooks your private all year around underground heated pool and separate underground hot tub. Outside stereo speakers all around including inside the house. Pool is 33 x 16. Pretty private pool area with all the shrubbery. Off of the living room in the other direction is the primary bedroom with access to the deck and mountain views. Huge bathroom suite with double sinks, walk in closet, jetted tub and a big tiled shower. Additionally there is a bedroom with a full bathroom. Going downstairs to the walkout basement you enter into the big wet bar area with a refrigerator and tons of space for additional TV’s mounted on the wall. It looks into the huge 28 x 20 great room with nice brick gas fireplace. There are two additional bedrooms and 3/4 bathroom. 2 different storage areas. Main floor has at least 9′ ceilings throughout. City water and septic system. Septic has been cleaned and county has approved the use permit. Let the POOL PARTIES START!!





















































