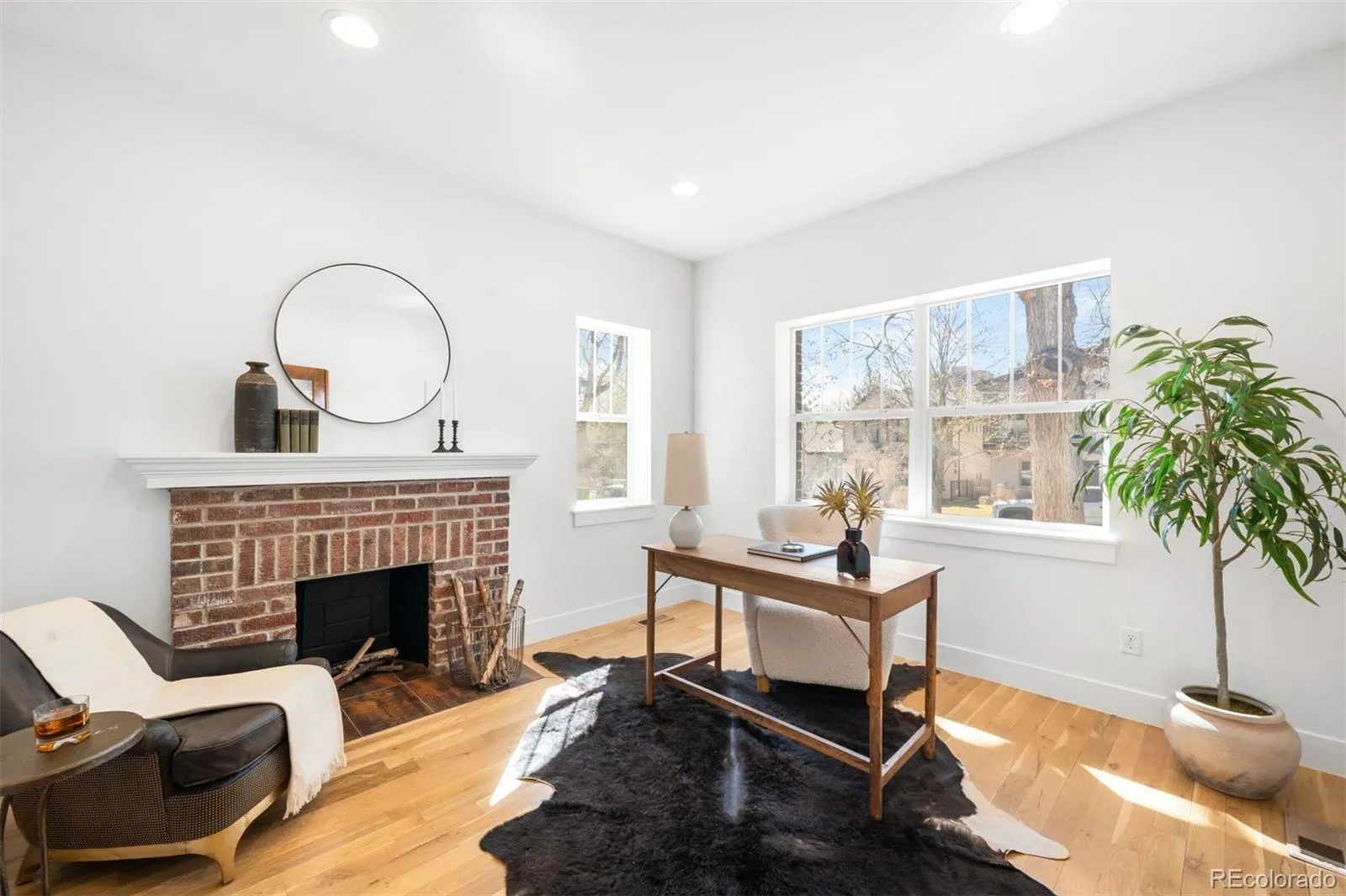Metro Denver Luxury Homes For Sale
Situated in the highly sought-after East Wash Park neighborhood and just moments from the park, this beautifully updated home offers a perfect balance of modern updates and timeless charm. Hardwood floors throughout and tall ceilings create a warm, inviting atmosphere, while thoughtful updates elevate every space. At the front of the home, a bright office with French doors provides a perfect work-from-home retreat. The open-concept kitchen is designed for both function and style, featuring a generously sized island with waterfall countertops and custom-lit cabinetry. New light fixtures and a built-in speaker system are featured throughout the home. Upstairs, you’ll find three spacious bedrooms, including a primary suite with a private west-facing balcony, gas fireplace, and dedicated sitting area. The fully renovated in 2025 ensuite five-piece bathroom is a true showstopper, featuring brand-new countertops, fixtures, tile, and lighting, redesigned for a modern, spa-like feel. The two additional upstairs bedrooms share a fully remodeled (2025) ensuite bath, and a second-floor laundry room offers ultimate convenience. The fully finished basement expands the living space with vinyl flooring throughout, a full-sized living area, conforming bedroom and bathroom, and an oversized storage closet. Outdoor spaces are equally inviting, with a covered back deck, garden beds, and a freshly stained fence, providing a perfect space for entertaining. The detached two-car garage includes a private office, ideal for remote work or creative pursuits. Brand-new roof installed 2025. With an unbeatable location in one of Denver’s most sought-after neighborhoods, near some of the most desirable restaurants, shopping, and play Denver has to offer, this East Wash Park home is an exceptional find.





















































