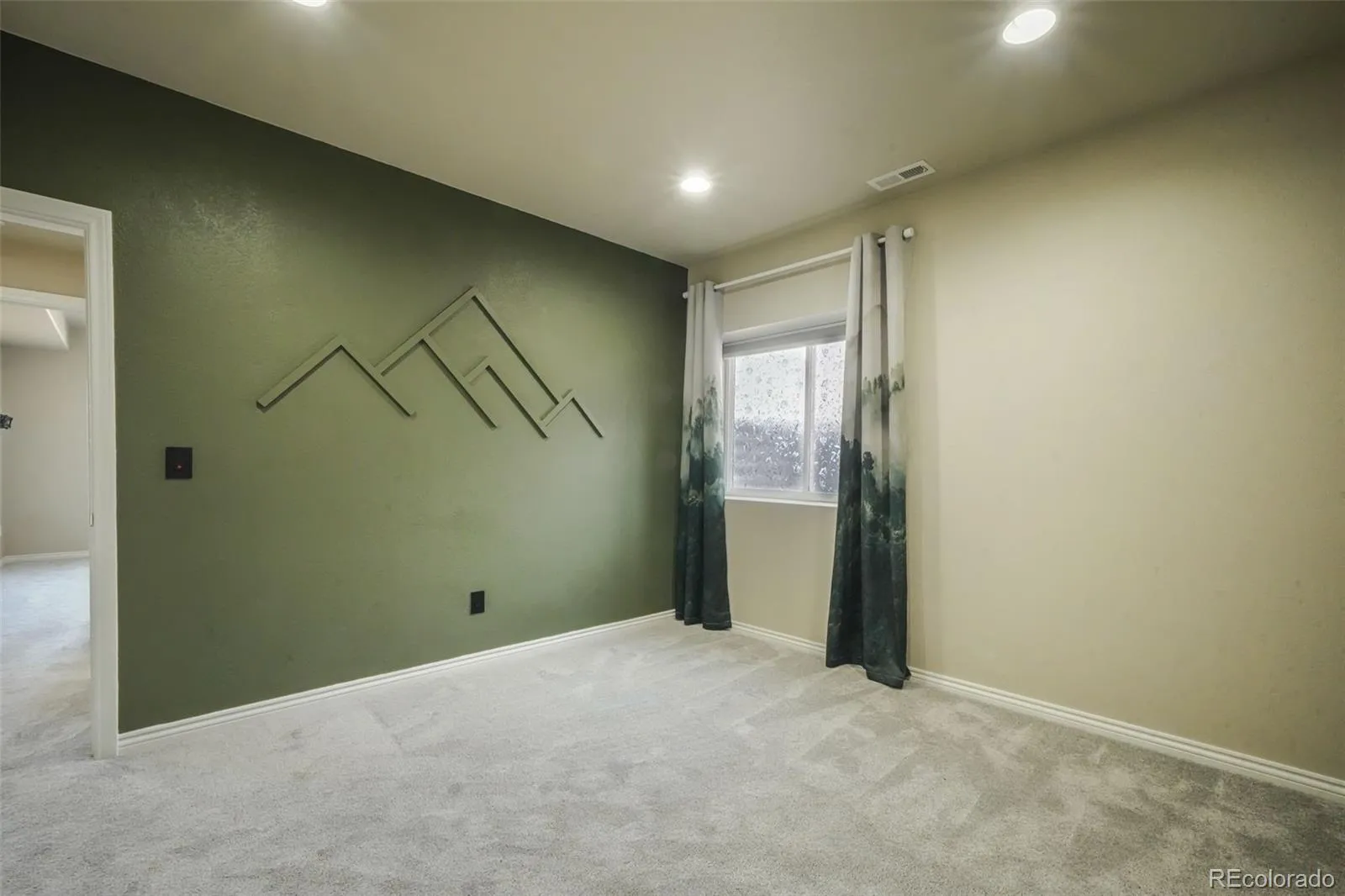Metro Denver Luxury Homes For Sale
Welcome to this stunning ranch home with a finished walkout basement, perfectly situated on one of the largest lots in Promontory Pointe! With six bedrooms and four bathrooms, this spacious home blends comfort and style in a sought-after location within District 38. The main level features newly refinished hardwood floors, a bright living room with gas fireplace, and a kitchen built for gathering—complete with a large island, farm sink, granite counters, stainless steel appliances, and a huge walk-in pantry that connects to the mudroom. The mudroom and laundry area offers a custom counter, easy garage access and the washer and dryer are included. The dining room includes deck access and beautiful views. The main-level primary suite offers a peaceful retreat with an ensuite bathroom including a walk-in closet, dual sinks, private water closet and step-in shower. Two additional bedrooms and a full bath complete this level. Step outside to the extended composite deck—perfect for relaxing or entertaining. Downstairs, the walkout basement is ideal for movie nights and guests, featuring a wet bar, spacious family room, hidden media room behind a Murphy door, and three more secondary bedrooms including a junior suite. Enjoy the outdoors in the fully fenced backyard with lush sod, a fire pit, retaining wall, and hot tub on a poured concrete patio. The oversized finished 3-car garage provides extra storage and convenience. This turnkey home offers curb appeal, thoughtful design, and incredible indoor-outdoor living—don’t miss your chance to call it home!





















































