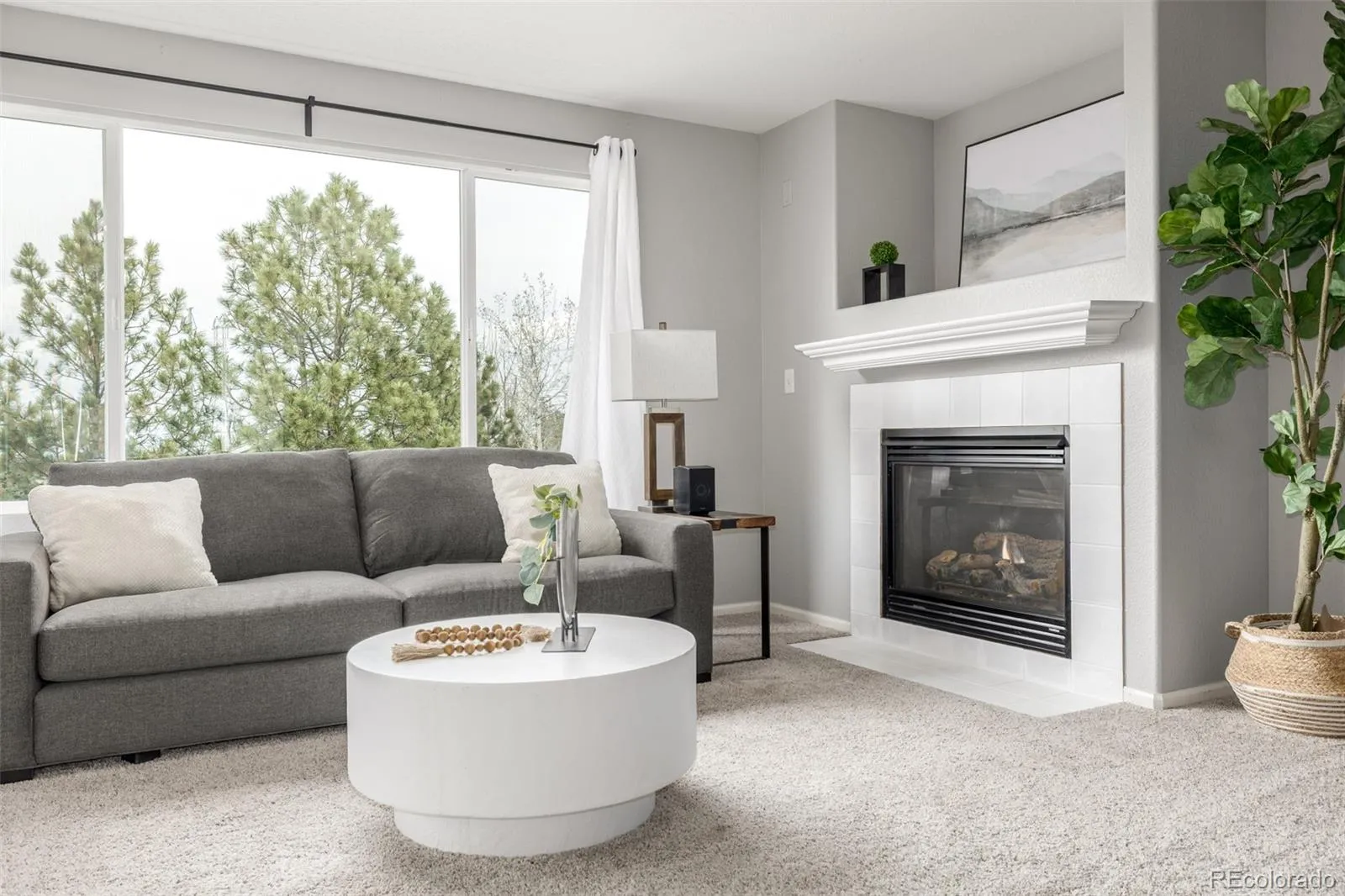Metro Denver Luxury Homes For Sale
Wow! Welcome to this lovely, move in ready, two-story residence on a desired corner lot of a private cul-de-sac! The location is unbeatable, on the top of a hill with mountain views, city views, close to the East West Trail spanning 20 miles, right by the park, a short walk to Bradbury Hills Pool, and close to 3 schools. The brick accents the charming front porch and adds to the curb appeal. Step inside to be welcomed by a formal living and dining room area with soft carpet, lovely paint and abundant natural light. Continue into the cozy family room comprising a gas fireplace as the centerpiece and large picture window. The eat-in kitchen showcases stainless steel appliances all included, granite counters, and a plethora of wood cabinets including a lazy Susan and pans cabinet. There are real hardwood floors, an expansive pantry, main level laundry room, and powder bathroom. The carpet is newer, and newer blinds throughout, also wired for Ethernet. The bedrooms and a bright loft await upstairs! In the main bedroom, you’ll find a wood soft close barn sliding door leading into a lavish bathroom with a glass enclosure shower, a soaking tub, a dual sink vanity, and a walk-in closet with built-ins for excellent organization and storage. Three additional bedrooms (plus the loft!) and a main full bathroom with double sink vanity. Downstairs, you’ll find the unfinished basement with tall ceilings, boasting walk-out access and a double-door bedroom with an adjacent den. This room is partially finished and could easily become a 5th conforming bedroom with the egress window and closet or even finished to be used as a secondary living space for rent or in-law suite. Pool table included in the game area! Out the back, relax on the trex deck, patio, or green grass of the fully fenced yard with sprinklers in the front and back. Radon mitigation system already installed. You don’t want to miss this great home!





















































